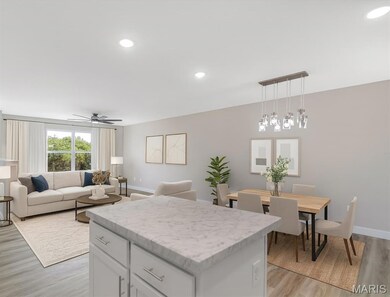Estimated payment $1,754/month
Highlights
- New Construction
- Ranch Style House
- Formal Dining Room
- Open Floorplan
- Great Room
- Porch
About This Home
Park Place ASPEN Model - UNDER CONSTRUCTION NOW | A 3 Bed by 2 bath ranch showing off a Grand kitchen with an oversize island, a large stainless single bowl sink & breakfast bar, loads of cabinets, awesome formica tops, LVP floors, stainless front microwave & dishwasher, main floor laundry near garage entry & more. Single door at the dining room to a nice 10’x10' patio. A lovely entry way with door to door to Lower Level nearby. Primary with a large walk-in closet, oversized double bowl vanity, gorgeous walk-in shower, linen closet & more. The secondary beds are nice size with walk-in closets & share a full hall bath with a tub/shower & vanity. Very spacious look-out basement with full bath rough-in & more. The exterior combo of white siding, front porch, black shutters & accents, black garage door with glass windows & white horizontal lap siding on 3 sides, is amazing. This is one that will be an affordable option for brand new construction on a great lot that backs to woods. Jump on this one, built by the locals at ELS HOMES - Call Today. #elshomes
Home Details
Home Type
- Single Family
Year Built
- Built in 2025 | New Construction
Lot Details
- 10,019 Sq Ft Lot
- Level Lot
- Back Yard
HOA Fees
- $6 Monthly HOA Fees
Parking
- 2 Car Attached Garage
- Oversized Parking
- Garage Door Opener
- Off-Street Parking
Home Design
- Ranch Style House
- Traditional Architecture
- Architectural Shingle Roof
- Vinyl Siding
Interior Spaces
- 1,336 Sq Ft Home
- Open Floorplan
- Ceiling Fan
- Sliding Doors
- Panel Doors
- Great Room
- Formal Dining Room
- Fire and Smoke Detector
Kitchen
- Breakfast Bar
- Microwave
- Dishwasher
- Disposal
Flooring
- Carpet
- Luxury Vinyl Plank Tile
- Luxury Vinyl Tile
Bedrooms and Bathrooms
- 3 Bedrooms
- Walk-In Closet
- 2 Full Bathrooms
Laundry
- Laundry Room
- Laundry on main level
Basement
- Walk-Out Basement
- Rough-In Basement Bathroom
Outdoor Features
- Patio
- Porch
Schools
- Prairie Dell Elem. Elementary School
- Union Middle School
- Union High School
Utilities
- Forced Air Heating and Cooling System
- Underground Utilities
- Electric Water Heater
- Cable TV Available
Community Details
- Park Place Subdivision Association
- Built by ELS HOMES
Listing and Financial Details
- Home warranty included in the sale of the property
- Assessor Parcel Number 17-7-36.0-0-046-044.550
Map
Home Values in the Area
Average Home Value in this Area
Property History
| Date | Event | Price | List to Sale | Price per Sq Ft |
|---|---|---|---|---|
| 12/16/2025 12/16/25 | For Sale | $284,800 | -- | $213 / Sq Ft |
Purchase History
| Date | Type | Sale Price | Title Company |
|---|---|---|---|
| Special Warranty Deed | -- | None Listed On Document | |
| Special Warranty Deed | -- | None Listed On Document |
Source: MARIS MLS
MLS Number: MIS25043083
APN: 17-7-36.0-0-046-044.550
- 203 Pacific Ave
- 202 Pacific Ave
- 204 Boardwalk Ct
- 751 S Highway 47
- 1502 Old Highway 50 E
- 2288 Prairie Dell Rd
- 1527 Rigby Ridge
- 300 Bourbeuse Rd
- 000 Shawneetown Ford Spur 4` Unit Lot
- 000 Shawneetown Ford Spur Unit Lot 2
- 0 Cardinal Ln Unit MIS25045226
- Lot 2 E State Highway 47
- Lot 1 E State Highway 47
- 724 E State St
- 613 S Jefferson Ave
- N Highway 47 E State Highway 47
- 614 E State St
- 1122 Old County Farm Rd
- 1056 Vardon Meadows Dr
- 1064 Vardon Meadows Dr
- 101 Chapel Ridge Dr
- 1399 W Springfield Ave
- 17 Woodland Oaks Dr Unit Woodland Oaks
- 100-300 Autumn Leaf Dr
- 1050 Plaza Ct N Unit 23
- 1050 Plaza Ct N Unit 23
- 1050 Plaza Ct N Unit 23
- 1050 Plaza Ct N Unit 23
- 990 S Lay Ave
- 716 Tall Oaks Dr Unit 100
- 716 Tall Oaks Dr Unit 214
- 125 Crescent Lake Rd
- 125 Crescent Lake Rd
- 125 Crescent Lake Rd
- 1017 Don Ave
- 403 Frank St
- 403 Frank St
- 155 Summit Valley Loop
- 2615 Lisa Ln
- 1517 W Pacific St
Ask me questions while you tour the home.







