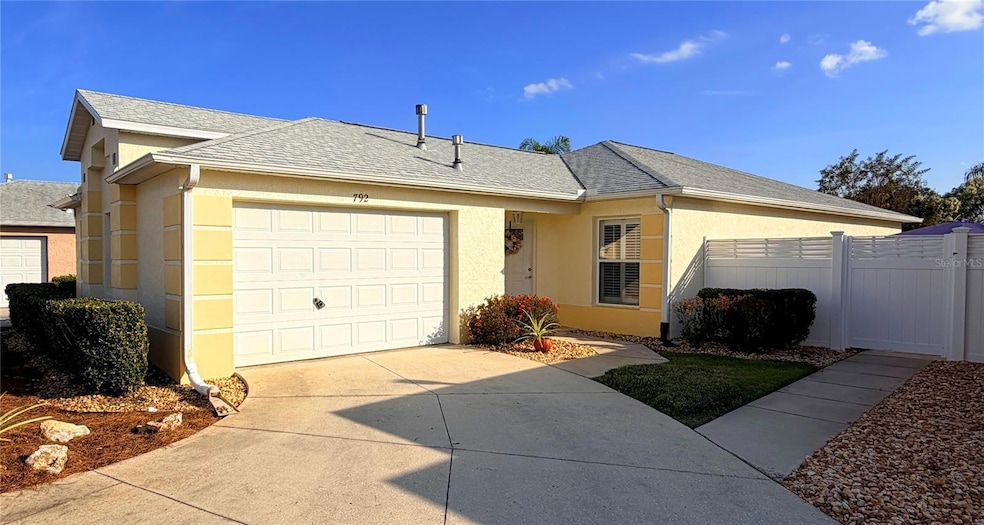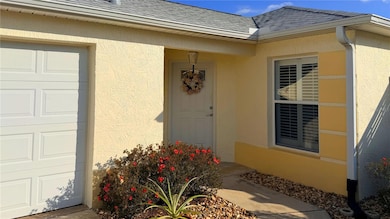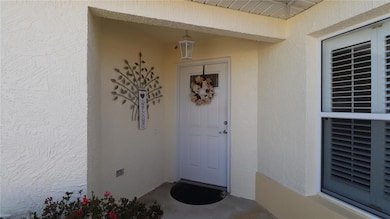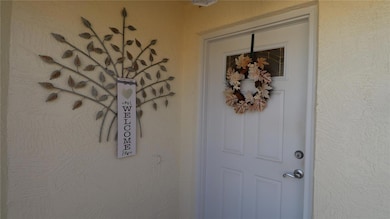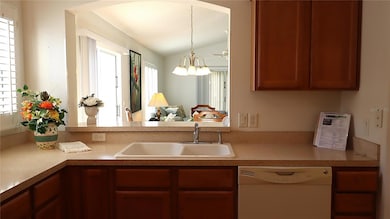792 Chappells Dr The Villages, FL 32162
Village of Virginia Trace NeighborhoodEstimated payment $1,924/month
Highlights
- Golf Course Community
- Vaulted Ceiling
- 1 Car Attached Garage
- Active Adult
- Golf Cart Parking
- Walk-In Closet
About This Home
This lovely block and stucco Beauregard courtyard Villa is located in a highly sought after Village of Virginia Trace in the Still Water Villas. You are just blocks from Sumter Landing town square. The is an all block and stucco neighborhood. This is a 2/2 with an enclosed lanai and a nice courtyard out back. The flooring is all luxury vinyl planking except the bathrooms which are tiled. Pantation shutters provide a nice look to the windows and all of the slats on the vinyl verticals have been replaced. Some furniture is included in this home and it's ready to move right in. As you enter the home you see the kitchen with gleaming laminate counter tops. The refrigerator is 2024 and the other appliances are original. The range is gas. There is a tidy pantry in the kitchen. The garage is 1 1/2 and has the washer and dryer. There are pull down stairs for storage and flooring and a light. This open concept plan has a nice dining room with a table and 4 chairs. There are table pads and two leaves also there. The living room has a love seat and a sofa and an end table with a lamp. The Parrot picture stays as well as the panther and ducks. The Primary bedroom has a queen bed, two night stands, a corner cabinet and a dresser. The Primary bath has dual sinks and a nice step in shower. The large walk-in closet has lots of room. The guest room has room for a queen bed, and has a closet. The guest bathroom has a tub and shower combo and tile flooring. Roof 2023, HVAC and Hot Water Heater 2005. Seller will provide a 1 year home warranty. There is a small bond left on this home $4.057.10, Maint $299.20 Year, Fire $320.71 Year, Bond pmt Year $486.96.
Listing Agent
REALTY EXECUTIVES IN THE VILLAGES Brokerage Phone: 352-753-7500 License #3295086 Listed on: 11/26/2025

Co-Listing Agent
REALTY EXECUTIVES IN THE VILLAGES Brokerage Phone: 352-753-7500 License #3636955
Open House Schedule
-
Friday, November 28, 202510:00 am to 1:00 pm11/28/2025 10:00:00 AM +00:0011/28/2025 1:00:00 PM +00:00Hosted by Holly PriceAdd to Calendar
-
Saturday, November 29, 202510:00 am to 1:00 pm11/29/2025 10:00:00 AM +00:0011/29/2025 1:00:00 PM +00:00Hosted by Holly PriceAdd to Calendar
Home Details
Home Type
- Single Family
Est. Annual Taxes
- $2,487
Year Built
- Built in 2006
Lot Details
- 4,532 Sq Ft Lot
- North Facing Home
- Irrigation Equipment
Parking
- 1 Car Attached Garage
- Golf Cart Parking
Home Design
- Villa
- Slab Foundation
- Shingle Roof
- Block Exterior
- Stucco
Interior Spaces
- 1,196 Sq Ft Home
- Partially Furnished
- Vaulted Ceiling
- Ceiling Fan
- Window Treatments
- Sliding Doors
- Living Room
- Dining Room
Kitchen
- Range
- Microwave
- Dishwasher
- Disposal
Flooring
- Laminate
- Ceramic Tile
Bedrooms and Bathrooms
- 2 Bedrooms
- Walk-In Closet
- 2 Full Bathrooms
Laundry
- Laundry in Garage
- Dryer
- Washer
Outdoor Features
- Courtyard
- Rain Gutters
Utilities
- Central Air
- Heating System Uses Natural Gas
- Natural Gas Connected
- Gas Water Heater
Listing and Financial Details
- Tax Lot 63
- Assessor Parcel Number D24D063
- $299 per year additional tax assessments
Community Details
Overview
- Active Adult
- Property has a Home Owners Association
- The Villages Subdivision
Recreation
- Golf Course Community
Security
- Security Guard
Map
Home Values in the Area
Average Home Value in this Area
Tax History
| Year | Tax Paid | Tax Assessment Tax Assessment Total Assessment is a certain percentage of the fair market value that is determined by local assessors to be the total taxable value of land and additions on the property. | Land | Improvement |
|---|---|---|---|---|
| 2025 | $2,461 | $175,720 | -- | -- |
| 2024 | $2,239 | $170,770 | -- | -- |
| 2023 | $2,239 | $165,800 | $0 | $0 |
| 2022 | $2,180 | $160,980 | $0 | $0 |
| 2021 | $2,428 | $156,300 | $0 | $0 |
| 2020 | $2,464 | $154,150 | $0 | $0 |
| 2019 | $2,463 | $150,690 | $0 | $0 |
| 2018 | $2,311 | $147,880 | $0 | $0 |
| 2017 | $2,321 | $144,840 | $0 | $0 |
| 2016 | $2,266 | $141,870 | $0 | $0 |
| 2015 | $2,278 | $140,890 | $0 | $0 |
| 2014 | $2,323 | $139,780 | $0 | $0 |
Property History
| Date | Event | Price | List to Sale | Price per Sq Ft |
|---|---|---|---|---|
| 11/26/2025 11/26/25 | For Sale | $325,000 | -- | $272 / Sq Ft |
Purchase History
| Date | Type | Sale Price | Title Company |
|---|---|---|---|
| Quit Claim Deed | $100 | None Listed On Document | |
| Quit Claim Deed | $100 | None Listed On Document | |
| Warranty Deed | $183,100 | None Available |
Mortgage History
| Date | Status | Loan Amount | Loan Type |
|---|---|---|---|
| Previous Owner | $146,476 | Fannie Mae Freddie Mac |
Source: Stellar MLS
MLS Number: G5104830
APN: D24D063
- 1135 Easley Way
- 772 Hammond Place
- 752 Maybank Loop
- 914 Chappells Dr
- 654 Poinsett Ct
- 1175 Johnston Path
- 752 Harvey Ln
- 859 Kline St
- 959 Fish Camp Rd
- 1240 Gloverville Terrace
- 1258 Donalds Place
- 1410 Natalie Ln
- 552 Society Hill Cir
- 1508 Gifford Ct
- 523 Richburg St
- 1041 Reidville Rd
- 445 Society Hill Cir
- 1542 Wyatt Ave
- 1052 Jackson St
- 1240 Pageland Way
- 890 Haynesville Way
- 1291 Jonesville Terrace
- 979 Smyrna St
- 10816 NE 87th Loop
- 10840 NE 89th Dr
- 508 Little River Path
- 1210 Port Blue Way
- 1861 Banberry Run Unit 127
- 780 Turbeville Terrace
- 480 Hildalgo Dr
- 435 Santa Clara Cir
- 1641 Osprey Ave
- 404 Amaya Ave
- 119 Costa Mesa Dr
- 1330 La Jolla Cir
- 1784 Hinckley Ln
- 850 Highway 466
- 824 County Road 466
- 615 Delgado Ave
- 1356 Greenville Way
