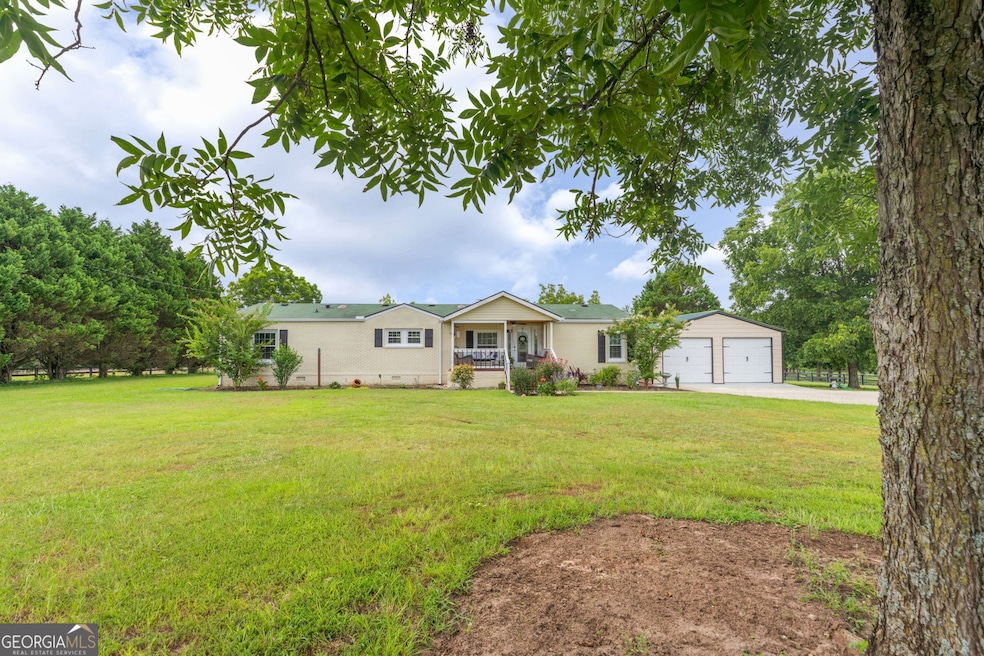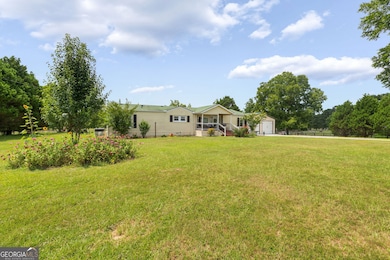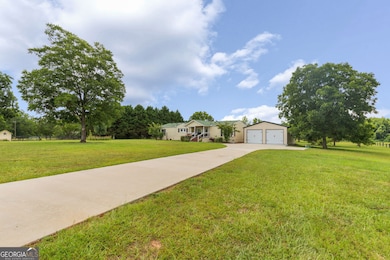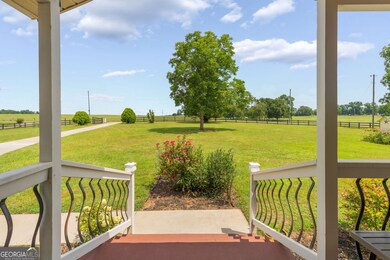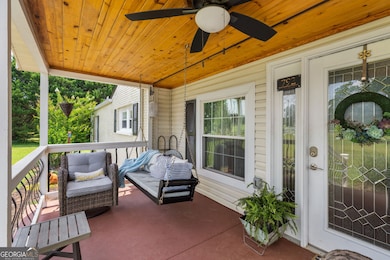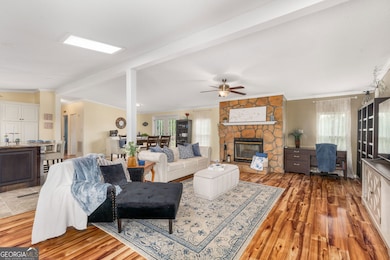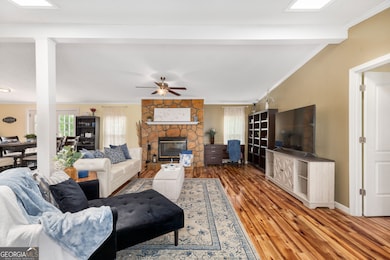
Estimated payment $1,598/month
Highlights
- Hot Property
- Deck
- Stainless Steel Appliances
- Kings Chapel Elementary School Rated A-
- No HOA
- Porch
About This Home
Mobile Home Title in process of being retired - estimated 90 day close. Welcome to 792 Ellis Road-a charming all-brick 3 bed, 2 bath home on 3.1 beautifully landscaped acres filled with pecan trees and Southern charm. Inside, enjoy a spacious split bedroom, open floorplan with a large living room, wood-burning fireplace, and natural light from skylights. The custom kitchen features granite countertops, tile backsplash, stainless steel appliances, and beautiful cabinetry-plus a beverage bar in the dining area for easy entertaining. The guest bathroom showcases a custom tile shower, and both guest rooms include custom closet systems. The primary suite offers a walk-in closet with built-ins, while the en-suite features a double vanity, soaking tub, and a custom tile shower. Outside, relax on the covered front porch with a wood ceiling, or entertain on the large rear deck, patio area, and grilling pad. Additional features include a 2-car detached garage, versatile metal shelter, and stunning landscaping. This Elko gem blends comfort, style, and country serenity-don't miss it!
Property Details
Home Type
- Mobile/Manufactured
Est. Annual Taxes
- $791
Year Built
- Built in 1996
Lot Details
- 3.1 Acre Lot
- No Common Walls
- Fenced
- Level Lot
Parking
- Garage
Home Design
- Composition Roof
- Vinyl Siding
- Four Sided Brick Exterior Elevation
Interior Spaces
- 1,792 Sq Ft Home
- 1-Story Property
- Gas Log Fireplace
Kitchen
- Oven or Range
- Microwave
- Dishwasher
- Stainless Steel Appliances
Flooring
- Tile
- Vinyl
Bedrooms and Bathrooms
- 3 Main Level Bedrooms
- Walk-In Closet
- 2 Full Bathrooms
- Double Vanity
- Soaking Tub
- Bathtub Includes Tile Surround
- Separate Shower
Laundry
- Laundry in Mud Room
- Laundry Room
Outdoor Features
- Deck
- Patio
- Outbuilding
- Porch
Schools
- Kings Chapel Elementary School
- Perry Middle School
- Perry High School
Utilities
- Central Heating and Cooling System
- Well
- Septic Tank
Community Details
- No Home Owners Association
Listing and Financial Details
- Tax Lot 3
Map
Home Values in the Area
Average Home Value in this Area
Property History
| Date | Event | Price | List to Sale | Price per Sq Ft | Prior Sale |
|---|---|---|---|---|---|
| 07/11/2025 07/11/25 | For Sale | $289,000 | +315.8% | $161 / Sq Ft | |
| 06/19/2017 06/19/17 | Sold | $69,500 | -18.1% | $19 / Sq Ft | View Prior Sale |
| 06/01/2017 06/01/17 | Pending | -- | -- | -- | |
| 04/18/2017 04/18/17 | For Sale | $84,900 | -- | $24 / Sq Ft |
About the Listing Agent

Robins Realty Group | Faircloth Home Team
Recognized as one of the top-selling real estate teams in Middle Georgia, Faircloth Home Team, powered by Robins Realty Group, has built a reputation for excellence, trust, and results. Led by Broker/Owner Brandi Faircloth, our team of experienced REALTORS® proudly serves Warner Robins, Bonaire, Kathleen, Centerville, Perry, and all of Houston County with unmatched dedication.
With over 40 years of experience in real estate and more than
Brandi's Other Listings
Source: Georgia MLS
MLS Number: 10562664
- 865 Ga Highway 26 E
- 0 Holt Rd
- Ga-26
- 406 Third St
- 0 Flournoy Rd Unit 10620581
- 0 Flournoy Rd Unit 256441
- 0 Flournoy Rd Unit 250816
- 0 Flournoy Rd Unit 250814
- 104 Oak St
- LOT 14 Elko Rd
- 0 Georgia 26 Unit 10418617
- 0 Georgia 26 Unit 246491
- 335 Georgia 26
- Lot 15 Georgia 26
- Lot# 26 2587 SE (18 64 Acres) Elko Rd
- Lot# 24 SE (55+ - Acres) Elko Rd
- 2581 Elko Rd
- Lot# 23 2566 SW (20 80 Acres) Elko Rd
- Lot# 19 SE (20 63 Acres) Elko Rd
- 0 Grovania Rd Unit 240224
- 109 Milford Cir
- 137 Worchester Cir
- 1100 Kenwood Dr
- 109 Farmers Way
- 1804 Kings Chapel Rd Unit 2
- 1804 Kings Chapel Rd
- 1009 Northside Dr
- 100 Ashley Dr
- 1211 Sunset Ave
- 1007 Third St
- 2209 Macy Ave
- 1726 Greenwood Cir
- 1701 Macon Rd
- 395 Perry Pkwy
- 203 Washington Place Dr
- 200 Bristol St
- 103 Hattie Ct
- 112 Gwendolyn Ave
- 2141 Ga Highway 127
- 2141 Georgia 127 Unit G-1
