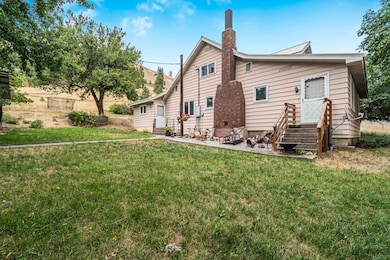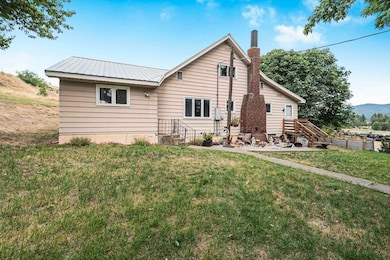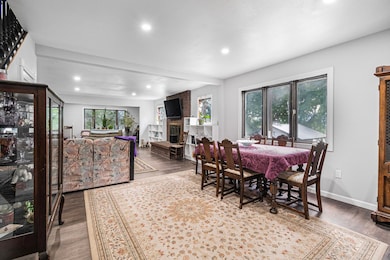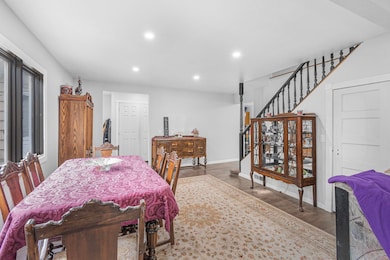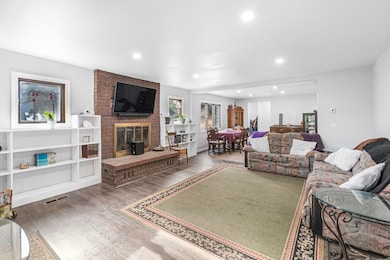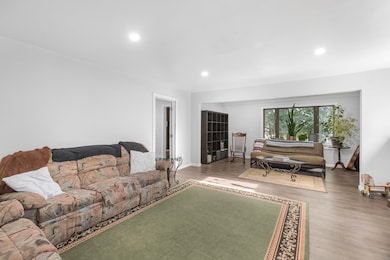792 Highway 395 N Kettle Falls, WA 99141
Estimated payment $2,581/month
Highlights
- Barn
- Craftsman Architecture
- Separate Outdoor Workshop
- City View
- Property is near public transit
- Wood Frame Window
About This Home
Charming 6 acre Hobby Farm with prime Hwy 395 frontage. Conveniently located just 1 mile from Kettle Falls, the home is connected to city water and Spectrum DSL. Step inside a beautifully updated farmhouse designed for comfort and functionality: main level welcomes with a sunny country kitchen and open concept living area. A pantry, primary bedroom suite and laundry complete the main level. Upstairs are two good size additional bedroom and loft office space. The full basement offers tons of storage. Outside find partial fencing already complete and multiple outbuildings: shop, barn, chicken coop, storage sheds and garden shed. The farm also includes fruit trees and a raised bed garden area. Embrace country living while enjoying quick access to both Colville and Kettle Falls.
Listing Agent
Keller Williams Colville Brokerage Phone: (509) 738-3338 License #125928 Listed on: 08/07/2025

Co-Listing Agent
Keller Williams Colville Brokerage Phone: (509) 738-3338 License #123965
Home Details
Home Type
- Single Family
Est. Annual Taxes
- $1,561
Year Built
- Built in 1922
Lot Details
- 6.3 Acre Lot
- Property fronts an easement
- Level Lot
- Open Lot
- Hillside Location
- Landscaped with Trees
- Garden
- 191552
Parking
- 4 Car Detached Garage
- Carport
- Workshop in Garage
- Paver Block
Property Views
- City
- Mountain
- Territorial
Home Design
- Craftsman Architecture
- Traditional Architecture
- Block Foundation
- Metal Roof
Interior Spaces
- 2,133 Sq Ft Home
- 2-Story Property
- Wood Burning Fireplace
- Vinyl Clad Windows
- Wood Frame Window
- Unfinished Basement
- Basement Fills Entire Space Under The House
Kitchen
- Free-Standing Range
- Dishwasher
Bedrooms and Bathrooms
- 3 Bedrooms
- 2 Bathrooms
Utilities
- Forced Air Heating System
- High Speed Internet
Additional Features
- Separate Outdoor Workshop
- Property is near public transit
- Barn
Listing and Financial Details
- Assessor Parcel Number 1929365
Map
Home Values in the Area
Average Home Value in this Area
Tax History
| Year | Tax Paid | Tax Assessment Tax Assessment Total Assessment is a certain percentage of the fair market value that is determined by local assessors to be the total taxable value of land and additions on the property. | Land | Improvement |
|---|---|---|---|---|
| 2024 | $1,561 | $191,398 | $10,500 | $180,898 |
| 2023 | $1,246 | $153,499 | $10,500 | $142,999 |
| 2022 | $1,107 | $139,947 | $10,500 | $129,447 |
| 2021 | $1,126 | $131,591 | $10,500 | $121,091 |
| 2020 | $1,087 | $131,591 | $10,500 | $121,091 |
| 2019 | $867 | $122,276 | $7,500 | $114,776 |
| 2018 | $1,015 | $98,155 | $7,500 | $90,655 |
| 2017 | $932 | $98,155 | $7,500 | $90,655 |
| 2016 | $949 | $98,155 | $7,500 | $90,655 |
| 2015 | $908 | $98,155 | $7,500 | $90,655 |
| 2013 | -- | $98,155 | $7,500 | $90,655 |
Property History
| Date | Event | Price | List to Sale | Price per Sq Ft | Prior Sale |
|---|---|---|---|---|---|
| 10/22/2025 10/22/25 | Price Changed | $465,000 | -5.1% | $218 / Sq Ft | |
| 09/29/2025 09/29/25 | Price Changed | $490,000 | -2.0% | $230 / Sq Ft | |
| 08/07/2025 08/07/25 | For Sale | $500,000 | +65.6% | $234 / Sq Ft | |
| 05/10/2019 05/10/19 | Sold | $302,000 | -5.6% | $181 / Sq Ft | View Prior Sale |
| 04/04/2019 04/04/19 | Pending | -- | -- | -- | |
| 03/28/2019 03/28/19 | For Sale | $319,950 | +65.8% | $192 / Sq Ft | |
| 12/08/2017 12/08/17 | Sold | $193,000 | -12.3% | $90 / Sq Ft | View Prior Sale |
| 10/18/2017 10/18/17 | Pending | -- | -- | -- | |
| 03/16/2017 03/16/17 | For Sale | $219,950 | -- | $103 / Sq Ft |
Purchase History
| Date | Type | Sale Price | Title Company |
|---|---|---|---|
| Warranty Deed | $189,950 | Stevens County Title Co |
Mortgage History
| Date | Status | Loan Amount | Loan Type |
|---|---|---|---|
| Previous Owner | $180,452 | New Conventional |
Source: Spokane Association of REALTORS®
MLS Number: 202522060
APN: 1929365
- 792 Hwy 395 Unit A
- TBD Gold Hill Lot B Rd
- TBD Gold Hill Lot A Rd
- TBD Gold Hill Lot D Rd
- TBD Gold Hill Rd
- 665 E Riverview Ln
- 845 S Meyers St
- TBD Gold Hill Lot C Rd
- 954 Mission Lake Rd
- 380 W 5th Ave
- 865 Kalmia St
- XXX Kalmia St
- 980 Kalmia St
- 781 H Three Flags Hwy
- 131XX State Route 20
- 1088 Mission Ridge Way
- 2462X Washington 25
- 1381 #B Washington 25
- 1381 #A Washington 25
- 1160 Old Kettle Rd

