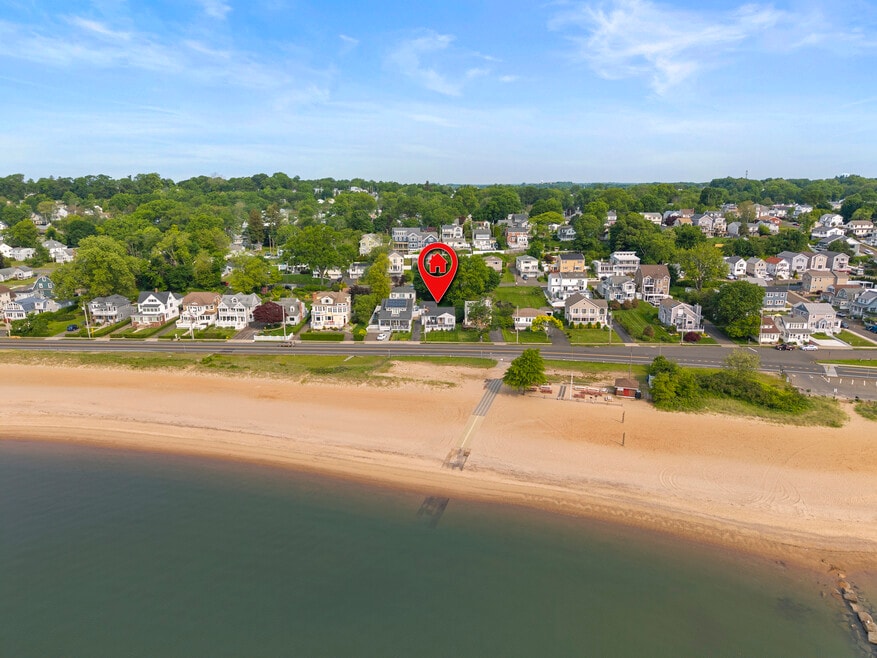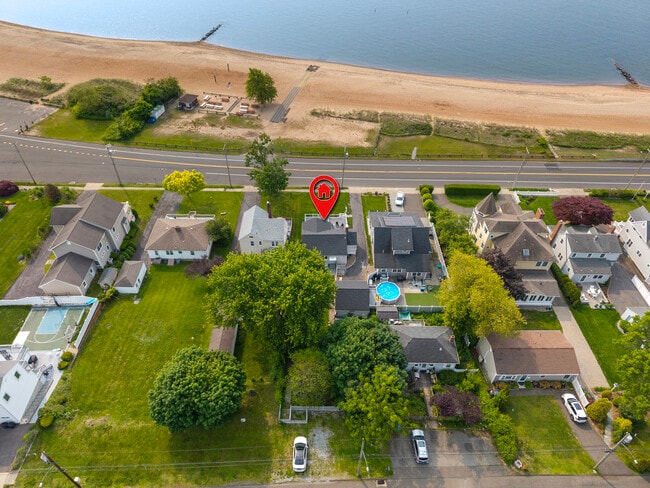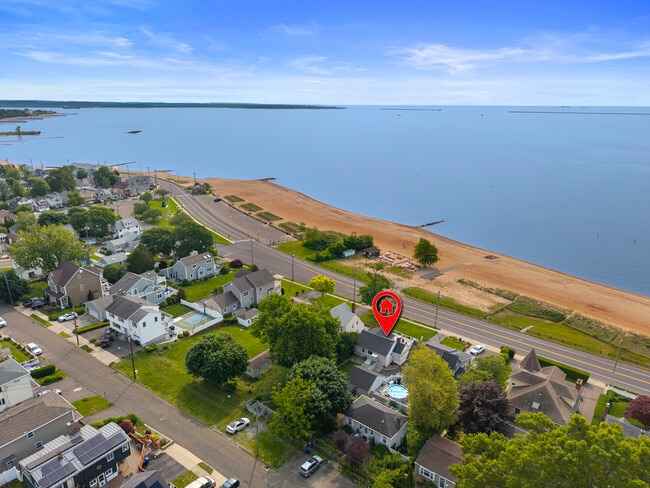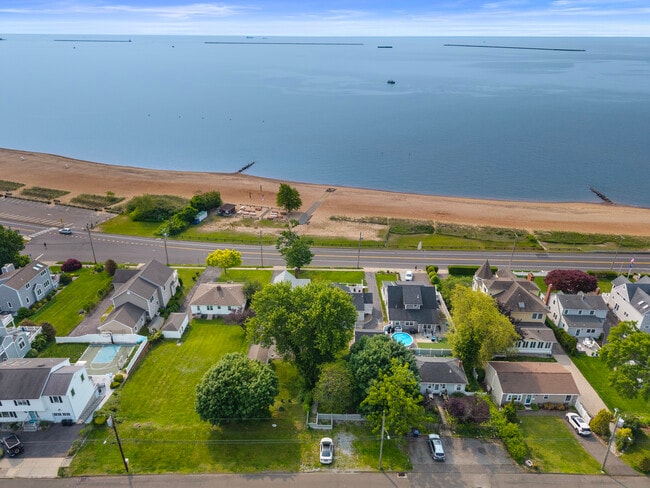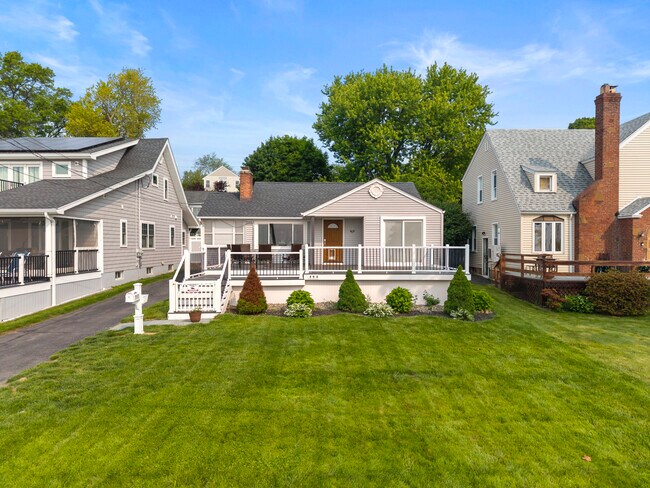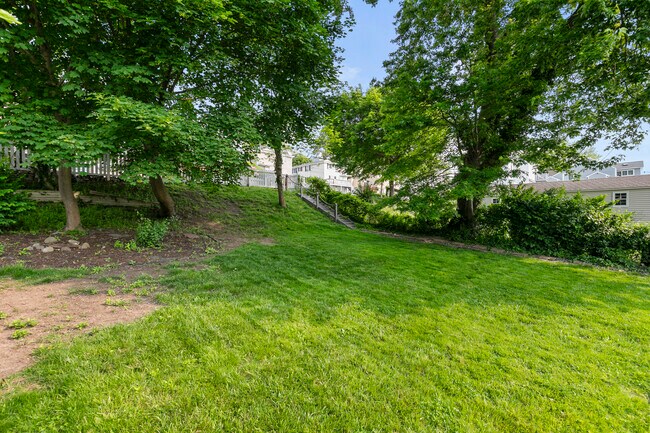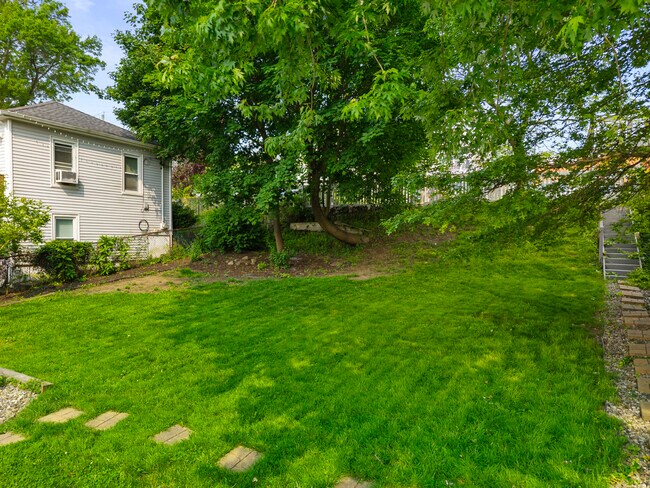792 Ocean Ave West Haven, CT 06516
West Shore NeighborhoodAbout This Home
Direcly on Long Island Shound
Beautifule Sunrise
Beautiful Renovated Oceanfront 3-Bedroom Beach House on Long Island Sound
Pet Friendly!!
Experience breathtaking panoramic views of Long Island Sound from this stunning, just renovated beachfront home. The spacious, fully furnished 3-bedroom residence offers comfort and style, making it perfect for your summer getaway or academic year stay. The huge deck is a great place to enjoy the view of Long Island Sound. There is also a 2-car detached garage.
Key Features:
Modern, freshly updated interior
Spectacular oceanfront views
Fully furnished and move-in ready
Pet-friendly environment
Just minutes from local amenities and outdoor activities
Rental Options:
Summer Rental (June - August): 3 months- $8,000 per month
Academic Rental (August - May): 9 months- $4,000 per month
Pricing varies depending on the rental term. Message me to discuss pricing.
Don't miss the opportunity to enjoy this exceptional waterfront retreat!
How close are you?
7 Miles to Yale
8 Miles to New Haven
3 Miles to the University of New Haven
2 Miles to Metro North (New Haven Line)

Map
- 11 Seaview Ave
- 57 Dawson Ave Unit 4
- 79 Honor Rd
- 323 Shingle Hill Rd
- 7 Roberts St
- 80 Holcomb St
- 33 Big Spruce Ln
- 65 West Walk
- 31 West Walk Unit 31
- 1 Campbell Ave
- 460 Savin Ave
- 203 West Walk
- 343 Beach St Unit 305
- 87 Thomas St Unit 1
- 511 Main St
- 480 Main St
- 49 East Ave
- 45-75 Prindle Hill Rd
- 360 Campbell Ave
- 214 Blohm St Unit 3rd fl
