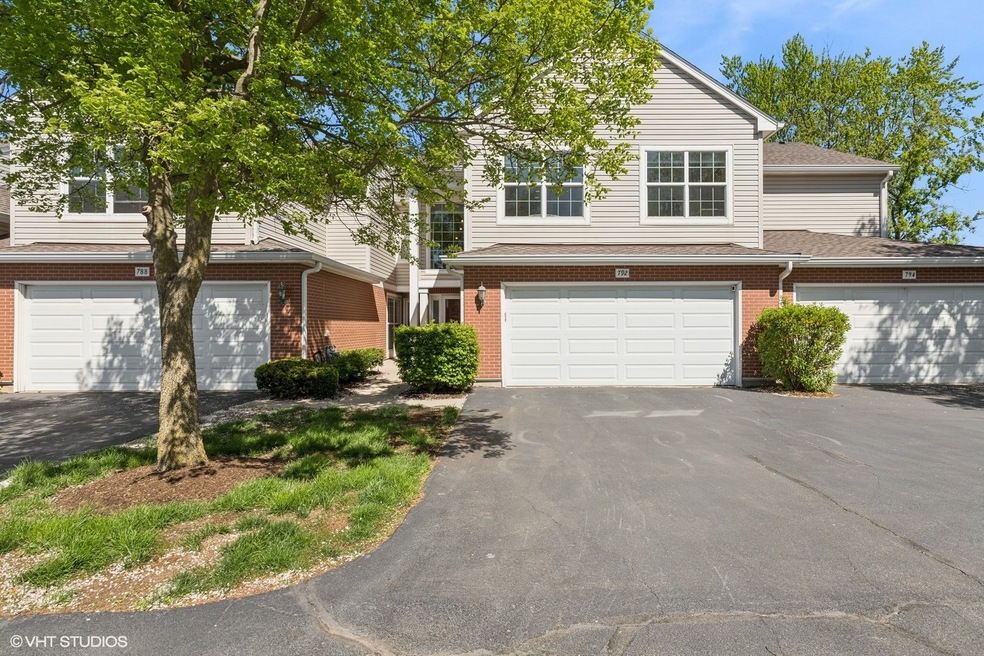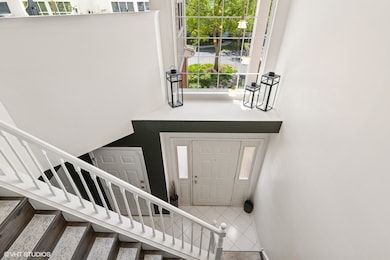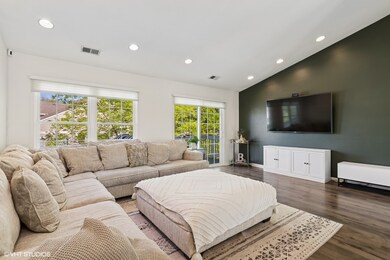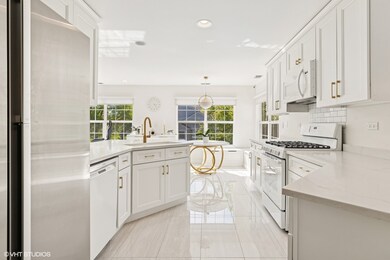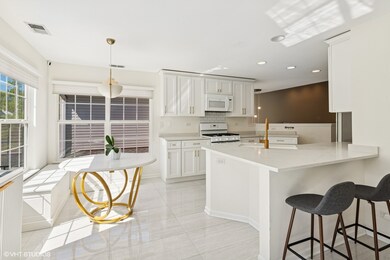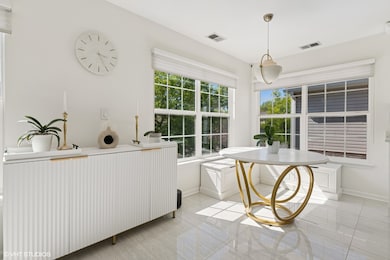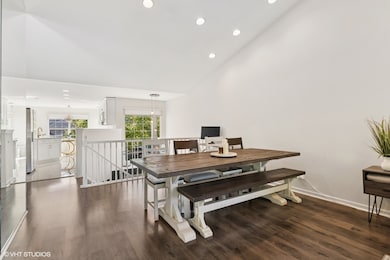
792 Old Checker Rd Unit B6 Buffalo Grove, IL 60089
Highlights
- Open Floorplan
- Whirlpool Bathtub
- Formal Dining Room
- Ivy Hall Elementary School Rated A
- Granite Countertops
- 4-minute walk to Willow Stream Park
About This Home
As of June 2025Largest 2 BR, 2 bath unit in the sought-after Rose Glenn subdivision with golf course views. 1844 spacious square foot similar to a 3BR unit. Open floor plan featuring vaulted ceilings in the entryway and numerous windows throughout that provide an abundance of natural light. New upgraded wood floors in living, dining and master BR. Newer eat-in kitchen with quartz countertops. Beautifully newly renovated marble master bath and hall bath. 2 Car attached garage and private balcony. Desirable Stevenson HS district. Located next to a golf course and across from parks, pools, bike paths, and restaurants. Have to see to appreciate.
Last Buyer's Agent
@properties Christie's International Real Estate License #475128119

Townhouse Details
Home Type
- Townhome
Est. Annual Taxes
- $9,940
Year Built
- Built in 1995 | Remodeled in 2024
HOA Fees
- $429 Monthly HOA Fees
Parking
- 2 Car Garage
- Driveway
- Parking Included in Price
Home Design
- Brick Exterior Construction
- Asphalt Roof
Interior Spaces
- 1,844 Sq Ft Home
- 2-Story Property
- Open Floorplan
- Ceiling Fan
- Family Room
- Living Room
- Formal Dining Room
- Granite Countertops
- Laundry Room
Flooring
- Laminate
- Ceramic Tile
Bedrooms and Bathrooms
- 2 Bedrooms
- 2 Potential Bedrooms
- Walk-In Closet
- 2 Full Bathrooms
- Dual Sinks
- Whirlpool Bathtub
- Separate Shower
Schools
- Ivy Hall Elementary School
- Twin Groves Middle School
- Adlai E Stevenson High School
Utilities
- Central Air
- Heating System Uses Natural Gas
- Lake Michigan Water
Additional Features
- Balcony
- Cul-De-Sac
Listing and Financial Details
- Homeowner Tax Exemptions
Community Details
Overview
- Association fees include parking, insurance, exterior maintenance, lawn care, scavenger, snow removal
- 4 Units
- Valerie Association, Phone Number (847) 985-6464
- Roseglen Subdivision, Blaze Floorplan
- Property managed by American Property Management
Pet Policy
- Pet Size Limit
- Dogs and Cats Allowed
Ownership History
Purchase Details
Home Financials for this Owner
Home Financials are based on the most recent Mortgage that was taken out on this home.Purchase Details
Home Financials for this Owner
Home Financials are based on the most recent Mortgage that was taken out on this home.Purchase Details
Home Financials for this Owner
Home Financials are based on the most recent Mortgage that was taken out on this home.Purchase Details
Purchase Details
Home Financials for this Owner
Home Financials are based on the most recent Mortgage that was taken out on this home.Similar Homes in Buffalo Grove, IL
Home Values in the Area
Average Home Value in this Area
Purchase History
| Date | Type | Sale Price | Title Company |
|---|---|---|---|
| Warranty Deed | $405,000 | Chicago Title | |
| Warranty Deed | $306,000 | Chicago Title | |
| Warranty Deed | $240,000 | Cti | |
| Deed | -- | -- | |
| Trustee Deed | $212,500 | 1St American Title |
Mortgage History
| Date | Status | Loan Amount | Loan Type |
|---|---|---|---|
| Open | $303,750 | New Conventional | |
| Previous Owner | $290,700 | New Conventional | |
| Previous Owner | $100,000 | New Conventional | |
| Previous Owner | $210,000 | Unknown | |
| Previous Owner | $157,500 | Unknown | |
| Previous Owner | $100,000 | Credit Line Revolving | |
| Previous Owner | $148,569 | No Value Available |
Property History
| Date | Event | Price | Change | Sq Ft Price |
|---|---|---|---|---|
| 06/20/2025 06/20/25 | Sold | $405,000 | -2.2% | $220 / Sq Ft |
| 05/10/2025 05/10/25 | Pending | -- | -- | -- |
| 05/09/2025 05/09/25 | For Sale | $414,000 | +35.3% | $225 / Sq Ft |
| 05/03/2021 05/03/21 | Sold | $306,000 | +0.3% | $165 / Sq Ft |
| 03/16/2021 03/16/21 | Pending | -- | -- | -- |
| 03/11/2021 03/11/21 | For Sale | $305,000 | 0.0% | $164 / Sq Ft |
| 03/09/2021 03/09/21 | Pending | -- | -- | -- |
| 03/03/2021 03/03/21 | For Sale | $305,000 | -- | $164 / Sq Ft |
Tax History Compared to Growth
Tax History
| Year | Tax Paid | Tax Assessment Tax Assessment Total Assessment is a certain percentage of the fair market value that is determined by local assessors to be the total taxable value of land and additions on the property. | Land | Improvement |
|---|---|---|---|---|
| 2024 | $9,940 | $111,179 | $34,396 | $76,783 |
| 2023 | $9,940 | $104,905 | $32,455 | $72,450 |
| 2022 | $9,280 | $94,998 | $29,390 | $65,608 |
| 2021 | $8,926 | $93,974 | $29,073 | $64,901 |
| 2020 | $8,722 | $94,294 | $29,172 | $65,122 |
| 2019 | $8,599 | $93,946 | $29,064 | $64,882 |
| 2018 | $6,264 | $72,167 | $31,591 | $40,576 |
| 2017 | $6,143 | $70,483 | $30,854 | $39,629 |
| 2016 | $5,971 | $67,493 | $29,545 | $37,948 |
| 2015 | $5,794 | $63,119 | $27,630 | $35,489 |
| 2014 | $6,611 | $70,233 | $29,676 | $40,557 |
| 2012 | $6,538 | $70,373 | $29,735 | $40,638 |
Agents Affiliated with this Home
-
S
Seller's Agent in 2025
Sharon Rizzo
Compass
-
R
Seller Co-Listing Agent in 2025
Rick Panlilio
Compass
-
C
Buyer's Agent in 2025
Connie Dornan
@ Properties
-
N
Seller's Agent in 2021
Nam Seo
Coldwell Banker Realty
Map
Source: Midwest Real Estate Data (MRED)
MLS Number: 12360550
APN: 15-32-408-023
- 310 Lakeview Ct
- 412 Chateau Dr
- 170 Manchester Dr Unit 406
- 114 Timber Hill Rd
- 320 Chateau Dr
- 524 Crown Point Dr
- 451 Town Place Cir Unit 308W
- 957 Country Ln
- 552 Arbor Gate Ln
- 315 Cherrywood Rd
- 220 Stonegate Rd
- 751 Essington Ln
- 602 Cherbourg Dr
- 138 Toulon Dr
- 931 Bernard Dr
- 871 Shady Grove Ln
- 222 St Marys Pkwy
- 320 W Brampton Ln
- 347 Hiawatha Dr
- 192 W Fox Hill Dr
