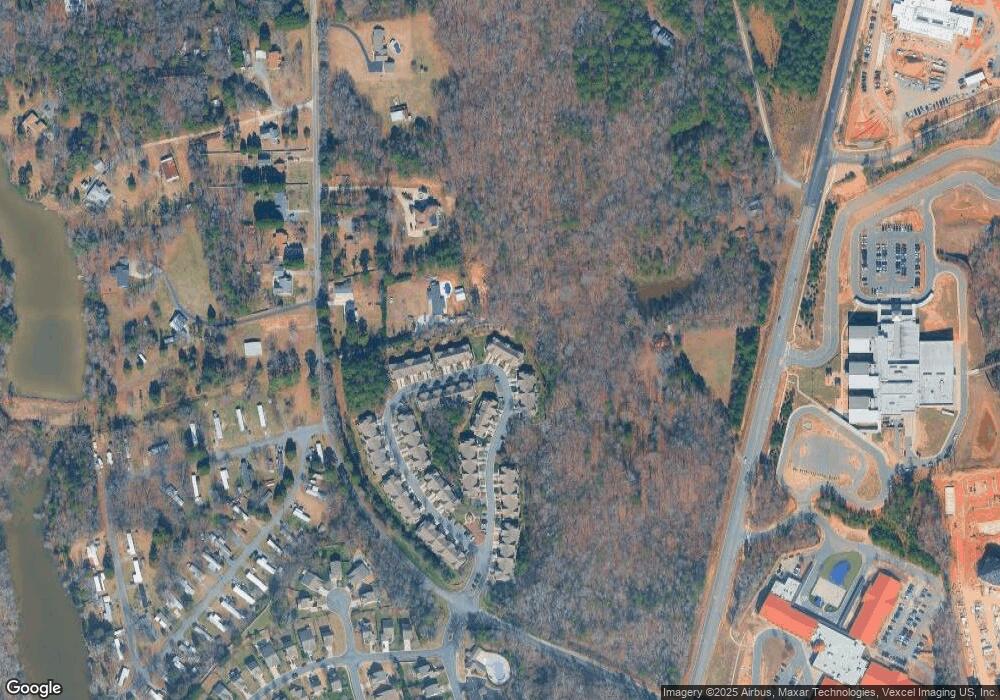792 Petersburg Dr Fort Mill, SC 29708
Gold Hill NeighborhoodEstimated Value: $332,760 - $423,000
2
Beds
1.5
Baths
1,556
Sq Ft
$242/Sq Ft
Est. Value
Highlights
- Clubhouse
- Transitional Architecture
- Community Pool
- Pleasant Knoll Elementary School Rated A+
- Wood Flooring
- Laundry Room
About This Home
As of January 2016Desirable townhome in Whitley Mills! Wooded view from screened porch! No one behind you! Granite, stainless steel appliances in kitchen. Refrigerator conveys. Roomy breakfast area overlooks view of trees. Large bedrooms with plenty of closet space. Master suite with walk in closet and trey ceiling. Swimming pool community, Fort Mill Schools, close proximity to interestate! Home is spotless, make this one your own!
Townhouse Details
Home Type
- Townhome
Est. Annual Taxes
- $1,441
Year Built
- Built in 2006
Lot Details
- Lot Dimensions are 22x98x23x108
Home Design
- Transitional Architecture
Interior Spaces
- Window Treatments
- Pull Down Stairs to Attic
Flooring
- Wood
- Carpet
- Tile
- Vinyl
Bedrooms and Bathrooms
- 2 Bedrooms
Laundry
- Laundry Room
- Laundry on upper level
Parking
- Garage
- Garage Door Opener
Schools
- Pleasant Knoll Elementary School
- Gold Hill Middle School
- Fort Mill High School
Listing and Financial Details
- Assessor Parcel Number 12719926
Community Details
Overview
- 1,512 Buildings
- Cusick Association, Phone Number (704) 544-7779
- Built by Standard Pacific
- Whitley Subdivision
Amenities
- Clubhouse
Recreation
- Community Pool
Ownership History
Date
Name
Owned For
Owner Type
Purchase Details
Listed on
Dec 1, 2015
Closed on
Jan 7, 2016
Sold by
Cronenberger Sally A
Bought by
Harrelson Ella W
List Price
$182,000
Sold Price
$183,000
Premium/Discount to List
$1,000
0.55%
Current Estimated Value
Home Financials for this Owner
Home Financials are based on the most recent Mortgage that was taken out on this home.
Estimated Appreciation
$193,690
Avg. Annual Appreciation
7.64%
Original Mortgage
$179,685
Outstanding Balance
$143,001
Interest Rate
3.98%
Mortgage Type
New Conventional
Estimated Equity
$233,689
Purchase Details
Closed on
Dec 4, 2007
Sold by
Standard Pacific Of The Carolinas Llc
Bought by
Cronenberger Sally A
Home Financials for this Owner
Home Financials are based on the most recent Mortgage that was taken out on this home.
Original Mortgage
$132,804
Interest Rate
5.85%
Mortgage Type
New Conventional
Purchase Details
Closed on
Jul 6, 2006
Sold by
Whitley Mills Townhomes Llc
Bought by
Westfield Homes Of The Carolinas Inc
Create a Home Valuation Report for This Property
The Home Valuation Report is an in-depth analysis detailing your home's value as well as a comparison with similar homes in the area
Home Values in the Area
Average Home Value in this Area
Purchase History
| Date | Buyer | Sale Price | Title Company |
|---|---|---|---|
| Harrelson Ella W | $183,000 | -- | |
| Cronenberger Sally A | $166,005 | Attorney | |
| Westfield Homes Of The Carolinas Inc | $1,608,000 | None Available |
Source: Public Records
Mortgage History
| Date | Status | Borrower | Loan Amount |
|---|---|---|---|
| Open | Harrelson Ella W | $179,685 | |
| Previous Owner | Cronenberger Sally A | $132,804 |
Source: Public Records
Property History
| Date | Event | Price | List to Sale | Price per Sq Ft |
|---|---|---|---|---|
| 08/17/2020 08/17/20 | Off Market | $183,000 | -- | -- |
| 01/08/2016 01/08/16 | Sold | $183,000 | +0.5% | $118 / Sq Ft |
| 12/07/2015 12/07/15 | Pending | -- | -- | -- |
| 12/01/2015 12/01/15 | For Sale | $182,000 | -- | $117 / Sq Ft |
Source: Canopy MLS (Canopy Realtor® Association)
Tax History Compared to Growth
Tax History
| Year | Tax Paid | Tax Assessment Tax Assessment Total Assessment is a certain percentage of the fair market value that is determined by local assessors to be the total taxable value of land and additions on the property. | Land | Improvement |
|---|---|---|---|---|
| 2024 | $1,441 | $8,165 | $1,263 | $6,902 |
| 2023 | $1,397 | $8,165 | $1,263 | $6,902 |
| 2022 | $1,385 | $8,165 | $1,263 | $6,902 |
| 2021 | -- | $8,165 | $1,263 | $6,902 |
| 2020 | $1,487 | $8,165 | $0 | $0 |
| 2019 | $1,485 | $7,100 | $0 | $0 |
| 2018 | $1,568 | $7,100 | $0 | $0 |
| 2017 | $1,480 | $7,100 | $0 | $0 |
| 2016 | $1,222 | $7,100 | $0 | $0 |
| 2014 | $810 | $5,940 | $920 | $5,020 |
| 2013 | $810 | $5,680 | $920 | $4,760 |
Source: Public Records
Map
Source: Canopy MLS (Canopy Realtor® Association)
MLS Number: P1099369
APN: 6530101013
Nearby Homes
- 2862 Pleasant Rd
- 0000 Pleasant Rd
- 224 Sand Paver Way
- 264 Sand Paver Way
- 406 Bogue Dr Unit 18
- 410 Bogue Dr Unit 19
- 325 Yaupon Ct Unit 13
- 422 Bogue Dr Unit 22
- 414 Bogue Dr Unit 20
- 418 Bogue Dr Unit 21
- 430 Bogue Dr Unit 19
- 309 Yaupon Ct
- 1482 Afton Way
- 107 Kona Ln
- 1948 Westerhill Dr
- 1920 Westerhill Dr
- 1944 Westerhill Dr
- 111 Kona Ln
- 119 Kona Ln
- 1832 Viewfield Rd
- 790 Petersburg Dr
- 790 Petersburg Dr Unit 236
- 794 Petersburg Dr
- 788 Petersburg Dr
- 786 Petersburg Dr Unit 238
- 800 Petersburg Dr
- 780 Petersburg Dr
- 802 Petersburg Dr
- 778 Petersburg Dr
- 778 Petersburg Dr Unit 778
- 804 Petersburg Dr Unit 231
- 801 Petersburg Dr Unit 281
- 801 Petersburg Dr
- 776 Petersburg Dr
- 806 Petersburg Dr Unit 230
- 806 Petersburg Dr
- 771 Petersburg Dr
- 774 Petersburg Dr
- 803 Petersburg Dr
- 808 Petersburg Dr
