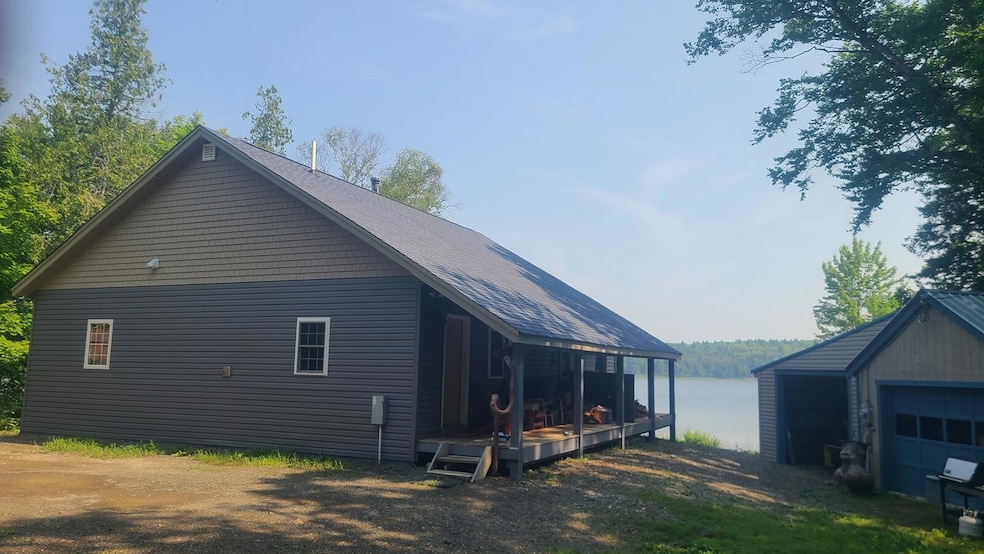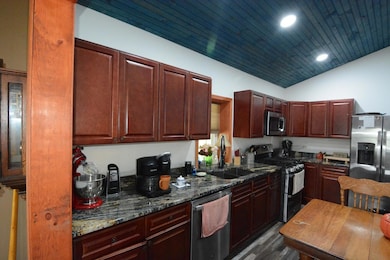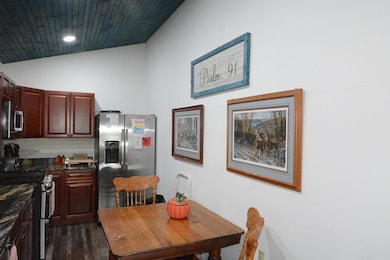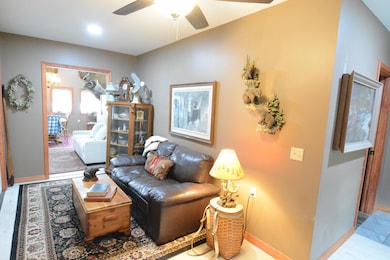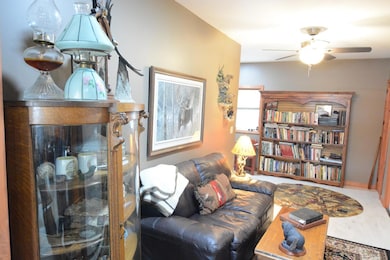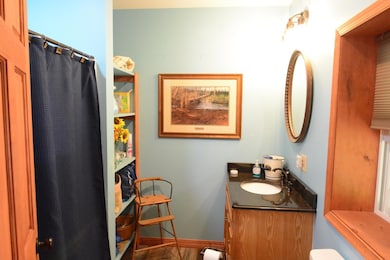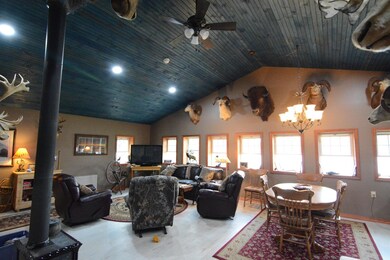792 West Rd Portage, ME 04768
Estimated payment $2,441/month
Highlights
- Deeded Waterfront Access Rights
- Cape Cod Architecture
- Cathedral Ceiling
- 100 Feet of Waterfront
- Wooded Lot
- Main Floor Bedroom
About This Home
Your Lakeside Dream Awaits on Portage Lake!
Experience unparalleled comfort and scenic views in this 2021-built year-round home. Designed for efficient living, this residence features foam block walls for superior insulation and heating. Step inside and be captivated by the oversized Great Room, boasting impressive cathedral ceilings and an open layout that seamlessly flows from one space to the next. The chef's kitchen, complete with gleaming granite countertops is ready for culinary adventures. Enjoy the convenience of single-floor living, complemented by two full baths. While currently configured as a spacious 1 bedroom retreat, this home can be easily converted into a two-bedroom layout utilizing the den area & sliding barn doors on a temporary or full time basis to suit your needs. Outside, discover your private oasis with 100 feet of lake frontage on Portage Lake. Nicely wooded on both sides for enhanced privacy, the shoreline gently tapers, making it ideal for docking your preferred watercraft. Located less than a minute from ATV and snomobile trails and just a few hundred yards from the mounth of Fish River where you can boat upriver and view Moose, Eagles and other assorted wildlife. Whether you're seeking a serene year-round lakeside residence or a fantastic getaway vacation home, this property offers the perfect blend of luxury, comfort, and natural beauty.
Home Details
Home Type
- Single Family
Est. Annual Taxes
- $2,355
Year Built
- Built in 2021
Lot Details
- 0.81 Acre Lot
- 100 Feet of Waterfront
- Street terminates at a dead end
- Rural Setting
- Level Lot
- Open Lot
- Wooded Lot
- Property is zoned Shoreland
Parking
- 1 Car Detached Garage
- Gravel Driveway
Property Views
- Water
- Scenic Vista
Home Design
- Cape Cod Architecture
- Contemporary Architecture
- Wood Frame Construction
- Shingle Roof
- Vinyl Siding
Interior Spaces
- 1,360 Sq Ft Home
- Cathedral Ceiling
- Double Pane Windows
- Great Room
- Dining Room
Kitchen
- Stove
- Gas Range
- Dishwasher
- Granite Countertops
Flooring
- Laminate
- Ceramic Tile
Bedrooms and Bathrooms
- 1 Bedroom
- Main Floor Bedroom
- 2 Full Bathrooms
Laundry
- Laundry on main level
- Dryer
- Washer
Outdoor Features
- Deeded Waterfront Access Rights
- Porch
Utilities
- No Cooling
- Heating System Uses Gas
- Heating System Uses Propane
- Heating System Uses Wood
- Heating System Mounted To A Wall or Window
- Private Water Source
- Well
- Electric Water Heater
- Septic System
- Private Sewer
- Internet Available
Additional Features
- Green Energy Fireplace or Wood Stove
- Property is near a golf course
Community Details
- No Home Owners Association
Listing and Financial Details
- Tax Lot 2
- Assessor Parcel Number PORE-000010-000000-000002
Map
Home Values in the Area
Average Home Value in this Area
Tax History
| Year | Tax Paid | Tax Assessment Tax Assessment Total Assessment is a certain percentage of the fair market value that is determined by local assessors to be the total taxable value of land and additions on the property. | Land | Improvement |
|---|---|---|---|---|
| 2024 | $2,355 | $157,100 | $64,600 | $92,500 |
| 2023 | $2,192 | $157,100 | $64,600 | $92,500 |
| 2022 | $1,833 | $143,800 | $64,600 | $79,200 |
| 2021 | $1,158 | $87,400 | $64,600 | $22,800 |
| 2020 | $3,303 | $87,400 | $64,600 | $22,800 |
| 2019 | $1,077 | $87,400 | $64,600 | $22,800 |
| 2018 | $1,724 | $87,400 | $64,600 | $22,800 |
| 2017 | $450 | $87,400 | $64,600 | $22,800 |
| 2016 | $3,003 | $87,400 | $64,600 | $22,800 |
| 2015 | $1,158 | $87,400 | $64,600 | $22,800 |
| 2014 | $1,224 | $87,400 | $64,600 | $22,800 |
Property History
| Date | Event | Price | List to Sale | Price per Sq Ft |
|---|---|---|---|---|
| 07/15/2025 07/15/25 | For Sale | $425,000 | -- | $313 / Sq Ft |
Purchase History
| Date | Type | Sale Price | Title Company |
|---|---|---|---|
| Interfamily Deed Transfer | -- | -- |
Source: Maine Listings
MLS Number: 1630542
APN: PORE-000010-000000-000002
- 736 West Rd
- 666 W Rd
- 568 West Rd
- 548 West Rd
- Lot 19-21 Oak Point Trail
- 422 West Rd
- 298 West Rd
- Lot 30 Off Condon Ln
- 0 Highlanding Camps Unit 1639021
- 773 Wrightville Rd
- 999 Pinkham Rd
- 864 Sheridan Rd
- 640 Frenchville Rd
- 41 Station St
- 00 Frenchville Rd
- M45 L22 Bridgham St
- 1 Zella Island
- 1227 Frenchville Rd
- 48 Bushey St
- 98 Main St
