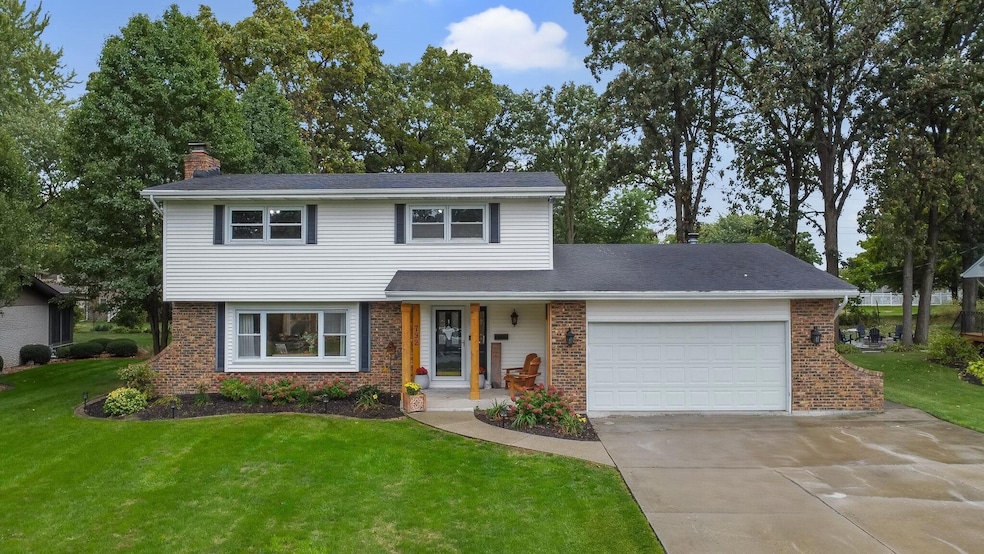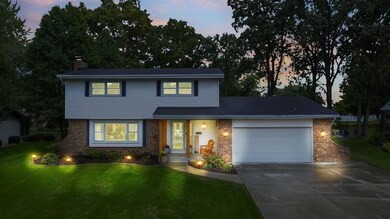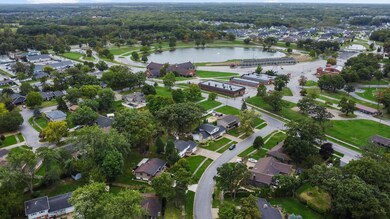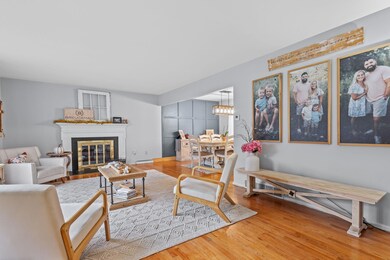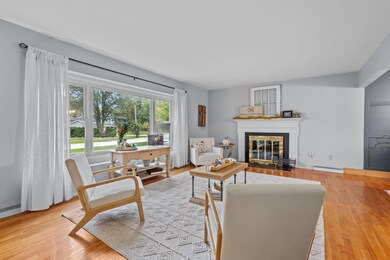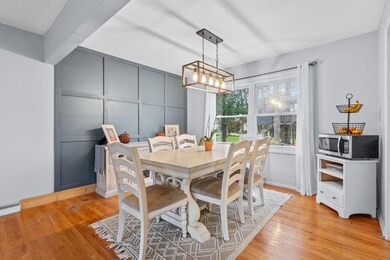
792 Williams Dr Crown Point, IN 46307
Highlights
- Wood Flooring
- No HOA
- Skylights
- Solon Robinson Elementary School Rated A
- Neighborhood Views
- Patio
About This Home
As of February 2025Welcome to your dream home! This charming 4-bedroom, 2-bathroom two-story residence is ideally located just a short walk from the Lake County Fairgrounds, the downtown square and excellent local schools! As you step inside, you'll be greeted by an inviting open floor plan that seamlessly blends modern upgrades with cozy living! Aside from the 4 generously sized bedrooms and eat-in kitchen overlooking the backyard, this home features an oversized bonus room that serves as the perfect spot for relaxing or entertaining guests! The basement offers additional storage and is waiting for your finishing touches! Outside, the well-maintained yard and newly poured patio is an oasis for outdoor enthusiasts. Enjoy summer barbecues or morning coffee on the patio, surrounded by lush landscaping and plenty of space for gardening or play. With it's fantastic location, beautiful upgrades throughout and amazing outdoor space, this home checks all the boxes!
Last Agent to Sell the Property
Rock Realty Group LLC License #RB21001833 Listed on: 10/02/2024

Home Details
Home Type
- Single Family
Est. Annual Taxes
- $3,808
Year Built
- Built in 1965
Lot Details
- 0.26 Acre Lot
- Lot Dimensions are 82x140
- Landscaped
Parking
- 2 Car Garage
- Garage Door Opener
Interior Spaces
- 2-Story Property
- Skylights
- Living Room with Fireplace
- Dining Room
- Neighborhood Views
- Basement
Kitchen
- Oven
- Microwave
- Dishwasher
Flooring
- Wood
- Carpet
- Tile
- Vinyl
Bedrooms and Bathrooms
- 4 Bedrooms
- 2 Full Bathrooms
Laundry
- Dryer
- Washer
Outdoor Features
- Patio
Utilities
- Central Heating and Cooling System
- Heating System Uses Natural Gas
Community Details
- No Home Owners Association
- Park View Add Subdivision
Listing and Financial Details
- Assessor Parcel Number 451617128023000042
Ownership History
Purchase Details
Home Financials for this Owner
Home Financials are based on the most recent Mortgage that was taken out on this home.Purchase Details
Home Financials for this Owner
Home Financials are based on the most recent Mortgage that was taken out on this home.Similar Homes in Crown Point, IN
Home Values in the Area
Average Home Value in this Area
Purchase History
| Date | Type | Sale Price | Title Company |
|---|---|---|---|
| Warranty Deed | -- | Chicago Title Insurance Compan | |
| Warranty Deed | -- | Mtc |
Mortgage History
| Date | Status | Loan Amount | Loan Type |
|---|---|---|---|
| Open | $355,000 | New Conventional | |
| Previous Owner | $272,000 | New Conventional | |
| Previous Owner | $50,000 | Credit Line Revolving |
Property History
| Date | Event | Price | Change | Sq Ft Price |
|---|---|---|---|---|
| 02/07/2025 02/07/25 | Sold | $385,000 | -2.5% | $113 / Sq Ft |
| 12/24/2024 12/24/24 | Pending | -- | -- | -- |
| 12/05/2024 12/05/24 | Price Changed | $395,000 | -1.2% | $116 / Sq Ft |
| 11/16/2024 11/16/24 | Price Changed | $399,999 | -2.4% | $117 / Sq Ft |
| 10/30/2024 10/30/24 | Price Changed | $410,000 | -1.2% | $120 / Sq Ft |
| 10/16/2024 10/16/24 | Price Changed | $415,000 | -1.2% | $121 / Sq Ft |
| 10/02/2024 10/02/24 | For Sale | $420,000 | +23.5% | $123 / Sq Ft |
| 12/22/2021 12/22/21 | Sold | $340,000 | 0.0% | $99 / Sq Ft |
| 11/11/2021 11/11/21 | Pending | -- | -- | -- |
| 11/05/2021 11/05/21 | For Sale | $340,000 | -- | $99 / Sq Ft |
Tax History Compared to Growth
Tax History
| Year | Tax Paid | Tax Assessment Tax Assessment Total Assessment is a certain percentage of the fair market value that is determined by local assessors to be the total taxable value of land and additions on the property. | Land | Improvement |
|---|---|---|---|---|
| 2024 | $9,347 | $359,300 | $38,200 | $321,100 |
| 2023 | $3,763 | $340,100 | $38,200 | $301,900 |
| 2022 | $3,812 | $340,800 | $38,200 | $302,600 |
| 2021 | $2,961 | $266,500 | $25,600 | $240,900 |
| 2020 | $3,025 | $272,100 | $25,600 | $246,500 |
| 2019 | $3,070 | $272,100 | $25,600 | $246,500 |
| 2018 | $3,538 | $260,500 | $25,600 | $234,900 |
| 2017 | $3,481 | $254,500 | $25,600 | $228,900 |
| 2016 | $3,357 | $243,700 | $25,600 | $218,100 |
| 2014 | $3,151 | $244,700 | $25,600 | $219,100 |
| 2013 | $3,053 | $236,400 | $25,600 | $210,800 |
Agents Affiliated with this Home
-
Jayme Hernandez-Fieser

Seller's Agent in 2025
Jayme Hernandez-Fieser
Rock Realty Group LLC
(219) 775-1780
3 in this area
53 Total Sales
-
Melissa Dobos

Buyer's Agent in 2025
Melissa Dobos
Realty Executives
(219) 201-8765
17 in this area
70 Total Sales
-
Mike Tezak

Buyer Co-Listing Agent in 2025
Mike Tezak
Realty Executives
(219) 405-3647
26 in this area
437 Total Sales
-
Haley Williams
H
Seller's Agent in 2021
Haley Williams
Horizon Realty, LLC
(219) 576-3670
11 in this area
23 Total Sales
Map
Source: Northwest Indiana Association of REALTORS®
MLS Number: 810952
APN: 45-16-17-128-023.000-042
- 780 Williams Ct
- 131 Crestview St
- 733 Scott Ct
- 914 Pettibone St
- 1002 Gordon Ct
- 724 Pettibone St
- 500 S Court St
- 709 Pennock Cir
- 642 Omega Dr
- 772 Courtney Dr
- 3888 Brookside Dr
- 908 Mary Ellen Dr
- 123 Henderlong Pkwy
- 622 E Brookside Dr
- 956 Ryan Ct
- 3711 W 122nd Place
- 901 Iroquois Dr
- 991 Greenview Dr
- 274 Sawgrass Dr
- 276 Sawgrass Dr
