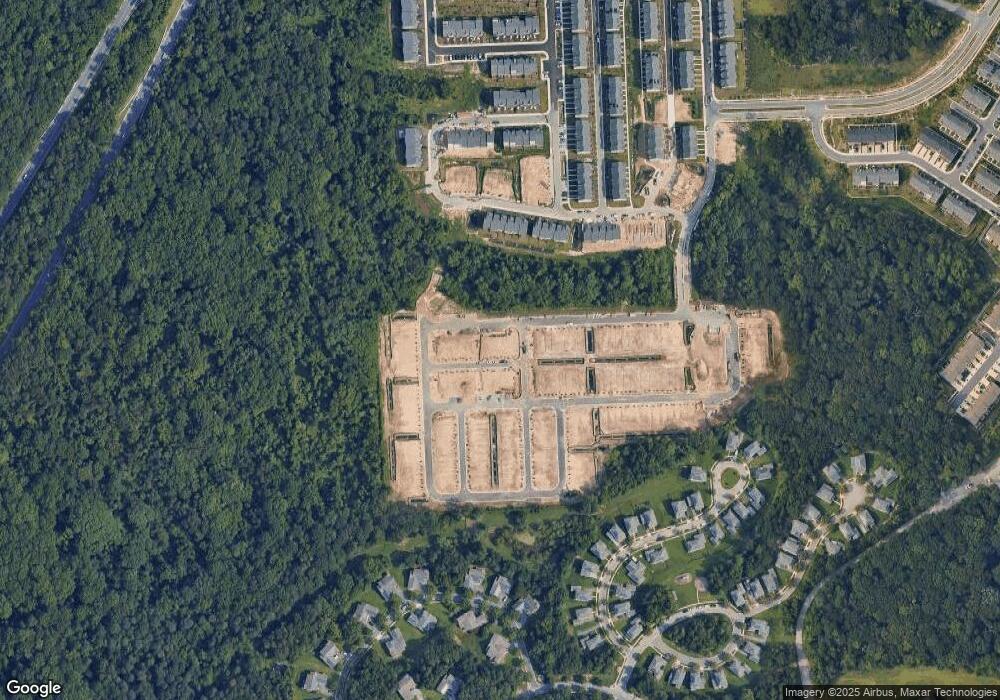7920 Big Roundtop Rd Hanover, MD 21076
Estimated Value: $452,358 - $500,000
2
Beds
3
Baths
1,408
Sq Ft
$335/Sq Ft
Est. Value
About This Home
This home is located at 7920 Big Roundtop Rd, Hanover, MD 21076 and is currently estimated at $471,340, approximately $334 per square foot. 7920 Big Roundtop Rd is a home with nearby schools including Meade Heights Elementary School, MacArthur Middle School, and Meade High School.
Ownership History
Date
Name
Owned For
Owner Type
Purchase Details
Closed on
Dec 19, 2023
Sold by
Nvr Inc
Bought by
Obrien Malik Micheal
Current Estimated Value
Home Financials for this Owner
Home Financials are based on the most recent Mortgage that was taken out on this home.
Original Mortgage
$467,586
Outstanding Balance
$459,825
Interest Rate
7.5%
Mortgage Type
VA
Estimated Equity
$11,515
Purchase Details
Closed on
Aug 22, 2023
Sold by
B & S Eggerl Llc
Bought by
Nvr Inc
Create a Home Valuation Report for This Property
The Home Valuation Report is an in-depth analysis detailing your home's value as well as a comparison with similar homes in the area
Home Values in the Area
Average Home Value in this Area
Purchase History
| Date | Buyer | Sale Price | Title Company |
|---|---|---|---|
| Obrien Malik Micheal | $457,745 | Stewart Title Guaranty Company | |
| Obrien Malik Micheal | $457,745 | Stewart Title Guaranty Company | |
| Nvr Inc | $799,660 | Nvr Settlement Services |
Source: Public Records
Mortgage History
| Date | Status | Borrower | Loan Amount |
|---|---|---|---|
| Open | Obrien Malik Micheal | $467,586 | |
| Closed | Obrien Malik Micheal | $467,586 |
Source: Public Records
Tax History
| Year | Tax Paid | Tax Assessment Tax Assessment Total Assessment is a certain percentage of the fair market value that is determined by local assessors to be the total taxable value of land and additions on the property. | Land | Improvement |
|---|---|---|---|---|
| 2025 | $4,567 | $392,300 | $170,000 | $222,300 |
| 2024 | $4,567 | $377,467 | -- | -- |
| 2023 | $560 | $51,300 | $0 | $0 |
| 2022 | $493 | $47,200 | $47,200 | $0 |
Source: Public Records
Map
Nearby Homes
- 3433 Jacobs Ford Way
- 3723 Cedar Mountain Way
- 7911 Mine Run Rd
- 3462 Jacobs Ford Way
- 7820 Mine Run Rd
- 7838 Mine Run Rd
- 3103 Potters Hill Rd
- 3006 Frayser Farm Rd
- 2829 Fredericksburg Rd
- 2932 Hebron Ln
- 2784 Fredericksburg Rd
- 7652 Telamon Way
- 2914 Middleham Ct
- 2918 Middleham Ct
- 7729 Duncannon Ln
- 7725 Duncannon Ln
- 2816 Brewers Crossing Way
- 2812 Brewers Crossing Way Unit 43
- 2854 Brewers Crossing Way Unit 1
- 7808 Union Hill Dr
- 7918 Big Roundtop Rd
- 7908 Big Roundtop Rd
- 7924 Big Roundtop Rd
- 7910 Big Roundtop Rd
- 7906 Big Roundtop Rd
- 7922 Big Roundtop Rd
- 7902 Big Roundtop Rd
- 7914 Big Roundtop Rd
- 7904 Big Roundtop Rd
- 8060 Big Roundtop Rd
- 8040 Big Roundtop Rd
- 8054 Big Roundtop Rd
- 8062 Big Roundtop Rd
- 8038 Big Roundtop Rd
- 8042 Big Roundtop Rd
- 8046 Big Roundtop Rd
- 8044 Big Roundtop Rd
- 7916 Big Roundtop Rd
- 0 Big Roundtop Rd Unit CADENCE MDAA2102348
- 0 Big Roundtop Rd Unit BALLAD MDAA2102350
Your Personal Tour Guide
Ask me questions while you tour the home.
