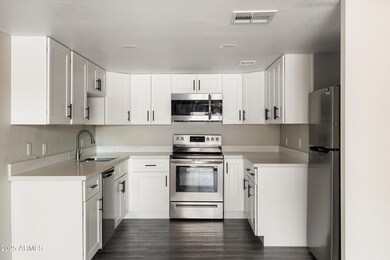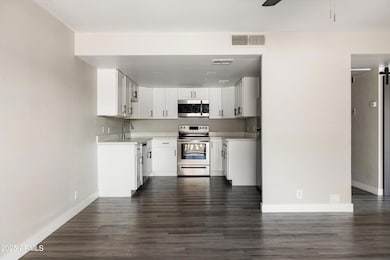Scottsdale Shadows 7920 E Camelback Rd Unit A110 Scottsdale, AZ 85251
Indian Bend NeighborhoodEstimated payment $1,814/month
Highlights
- Golf Course Community
- Fitness Center
- Clubhouse
- Navajo Elementary School Rated A-
- Gated with Attendant
- End Unit
About This Home
Motivated Seller - bring all offers! Beautiful 2-bedroom, 1-bath ground floor corner unit in an unbeatable Scottsdale location near Camelback and Hayden. This home offers the perfect blend of comfort, convenience, and communityâ''tucked away in a private neighborhood, yet just minutes from all that Old Town Scottsdale has to offer, including top restaurants, shopping, golf, and entertainment. Inside, enjoy a bright, open layout with quartz countertops, stainless steel appliances, modern cabinetry, and tasteful finishes throughout. The well-maintained community features resort-style amenities including three heated pools, two tennis courts, a 9-hole executive golf course, fitness center, saunas, and beautifully landscaped grounds. Ideal as a full-time home, winter retreat, or investment.
Property Details
Home Type
- Condominium
Est. Annual Taxes
- $596
Year Built
- Built in 1974
Lot Details
- End Unit
- 1 Common Wall
- Private Streets
- Wrought Iron Fence
- Front Yard Sprinklers
HOA Fees
- $670 Monthly HOA Fees
Parking
- 1 Car Direct Access Garage
- Assigned Parking
- Community Parking Structure
Home Design
- Built-Up Roof
- Foam Roof
- Block Exterior
- Stucco
Interior Spaces
- 930 Sq Ft Home
- Double Pane Windows
- Vinyl Clad Windows
- Kitchen Updated in 2022
Flooring
- Floors Updated in 2022
- Tile
- Vinyl
Bedrooms and Bathrooms
- 2 Bedrooms
- Bathroom Updated in 2022
- 1 Bathroom
Outdoor Features
- Balcony
- Outdoor Storage
Location
- Unit is below another unit
- Property is near bus stop
Schools
- Navajo Elementary School
- Mohave Middle School
- Saguaro High School
Utilities
- Central Air
- Heating Available
- High Speed Internet
Additional Features
- No Interior Steps
- North or South Exposure
Listing and Financial Details
- Tax Lot B110
- Assessor Parcel Number 173-76-237
Community Details
Overview
- Association fees include maintenance exterior, roof repair, roof replacement, insurance, water, sewer, trash, pest control, air conditioning and heating, front yard maint, ground maintenance, street maintenance
- Scottsdale Shadows Association, Phone Number (480) 994-2060
- Scottsdale Shadows 2 Subdivision
- 6-Story Property
Amenities
- Clubhouse
- Laundry Facilities
Recreation
- Golf Course Community
- Community Spa
- Bike Trail
Security
- Gated with Attendant
Map
About Scottsdale Shadows
Home Values in the Area
Average Home Value in this Area
Property History
| Date | Event | Price | List to Sale | Price per Sq Ft | Prior Sale |
|---|---|---|---|---|---|
| 01/02/2026 01/02/26 | Off Market | $212,500 | -- | -- | |
| 12/31/2025 12/31/25 | For Sale | $212,500 | 0.0% | $228 / Sq Ft | |
| 11/24/2025 11/24/25 | Price Changed | $212,500 | -3.4% | $228 / Sq Ft | |
| 10/15/2025 10/15/25 | Price Changed | $220,000 | -2.2% | $237 / Sq Ft | |
| 08/20/2025 08/20/25 | Price Changed | $225,000 | -4.3% | $242 / Sq Ft | |
| 07/21/2025 07/21/25 | Price Changed | $235,000 | -4.1% | $253 / Sq Ft | |
| 06/26/2025 06/26/25 | Price Changed | $245,000 | 0.0% | $263 / Sq Ft | |
| 06/26/2025 06/26/25 | For Sale | $245,000 | -0.4% | $263 / Sq Ft | |
| 06/17/2025 06/17/25 | Off Market | $246,000 | -- | -- | |
| 05/16/2025 05/16/25 | Price Changed | $246,000 | -0.8% | $265 / Sq Ft | |
| 05/01/2025 05/01/25 | Price Changed | $248,000 | -1.6% | $267 / Sq Ft | |
| 04/11/2025 04/11/25 | For Sale | $252,000 | -10.0% | $271 / Sq Ft | |
| 07/12/2024 07/12/24 | Sold | $280,000 | -3.1% | $301 / Sq Ft | View Prior Sale |
| 07/05/2024 07/05/24 | Pending | -- | -- | -- | |
| 06/29/2024 06/29/24 | Price Changed | $289,000 | 0.0% | $311 / Sq Ft | |
| 06/29/2024 06/29/24 | For Sale | $289,000 | 0.0% | $311 / Sq Ft | |
| 06/21/2024 06/21/24 | Pending | -- | -- | -- | |
| 06/13/2024 06/13/24 | Price Changed | $289,000 | -3.3% | $311 / Sq Ft | |
| 05/25/2024 05/25/24 | For Sale | $299,000 | +4.9% | $322 / Sq Ft | |
| 08/03/2022 08/03/22 | Sold | $285,000 | -4.7% | $306 / Sq Ft | View Prior Sale |
| 06/20/2022 06/20/22 | Price Changed | $299,000 | -3.2% | $322 / Sq Ft | |
| 05/30/2022 05/30/22 | For Sale | $309,000 | +79.7% | $332 / Sq Ft | |
| 12/15/2020 12/15/20 | Sold | $172,000 | -7.0% | $185 / Sq Ft | View Prior Sale |
| 12/01/2020 12/01/20 | Price Changed | $185,000 | -2.6% | $199 / Sq Ft | |
| 11/13/2020 11/13/20 | Price Changed | $190,000 | -2.6% | $204 / Sq Ft | |
| 10/17/2020 10/17/20 | For Sale | $195,000 | -- | $210 / Sq Ft |
Source: Arizona Regional Multiple Listing Service (ARMLS)
MLS Number: 6849917
APN: 173-76-179
- 7920 E Camelback Rd Unit B203
- 7920 E Camelback Rd Unit B608
- 7920 E Camelback Rd Unit 504
- 7920 E Camelback Rd Unit 104
- 7920 E Camelback Rd Unit B212
- 7910 E Camelback Rd Unit A203
- 7910 E Camelback Rd Unit 309
- 7910 E Camelback Rd Unit 510
- 7910 E Camelback Rd Unit A402
- 7910 E Camelback Rd Unit A312
- 7940 E Camelback Rd Unit A508
- 7940 E Camelback Rd Unit A307
- 7940 E Camelback Rd Unit 411
- 7940 E Camelback Rd Unit A312
- 7960 E Camelback Rd Unit 209
- 7960 E Camelback Rd Unit 509
- 7960 E Camelback Rd Unit A109
- 7960 E Camelback Rd Unit B110
- 7960 E Camelback Rd Unit 309
- 7960 E Camelback Rd Unit 409
- 7920 E Camelback Rd Unit 601B
- 7920 E Camelback Rd Unit 408
- 7910 E Camelback Rd Unit A204
- 7910 E Camelback Rd Unit A302
- 7910 E Camelback Rd Unit 510
- 7960 E Camelback Rd Unit 203
- 7910 E Camelback Rd Unit 301
- 7950 E Camelback Rd Unit 212
- 7950 E Camelback Rd Unit 111
- 7950 E Camelback Rd Unit 107
- 7820 E Camelback Rd Unit 309
- 7970 E Camelback Rd Unit 507
- 7870 E Camelback Rd Unit 110
- 7870 E Camelback Rd Unit 303
- 7840 E Camelback Rd Unit 309
- 7979 E Camelback Rd
- 7749 E Camelback Rd
- 7740 E Camelback Rd
- 8145 E Camelback Rd
- 4301 N 78th St
Ask me questions while you tour the home.







