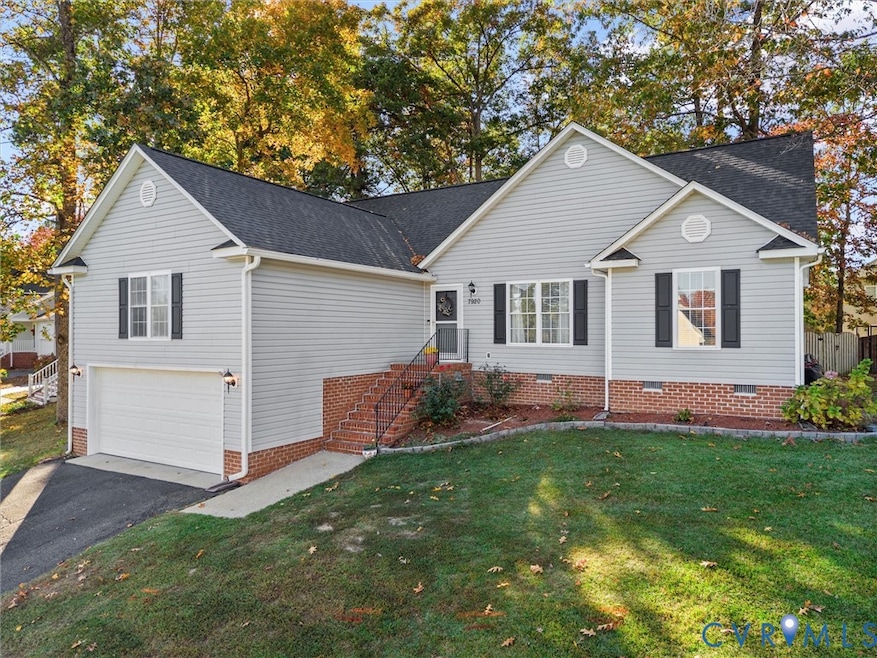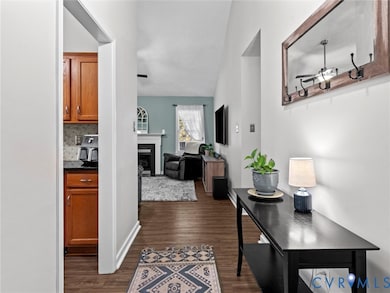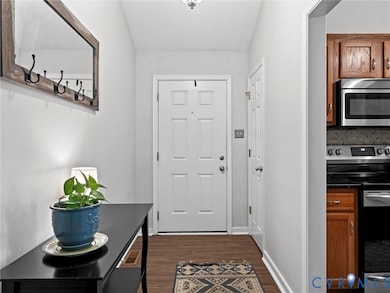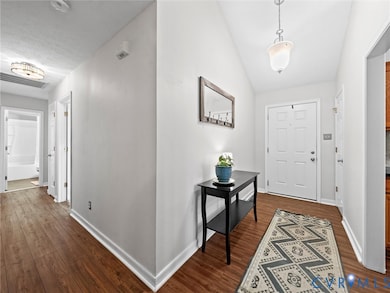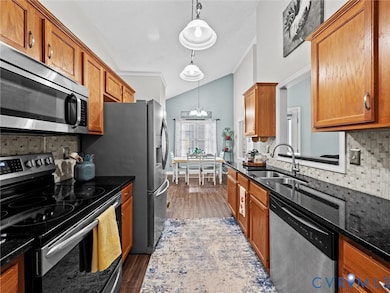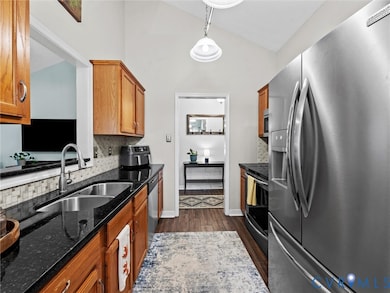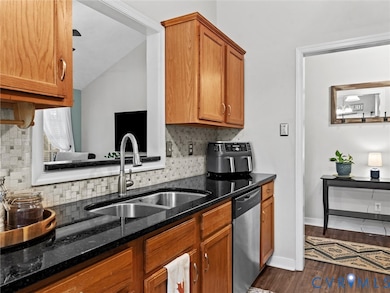7920 Featherchase Ct Chesterfield, VA 23832
South Chesterfield County NeighborhoodEstimated payment $2,096/month
Highlights
- Very Popular Property
- Boat Dock
- Clubhouse
- Cosby High School Rated A
- Community Lake
- Cathedral Ceiling
About This Home
Renovated 3-bedroom, 2-bath ranch on a cul-de-sac lot in the highly desirable Ashbrook Community, where residents enjoy walking paths, a lake, a playground, and tennis and basketball courts. Located near top-rated schools, healthcare, shopping, dining, fitness facilities, and with easy access to Hull Street and Route 288, this home combines convenience with community living. Inside, a welcoming foyer opens to a light-filled living room with vaulted ceilings, a gas fireplace, and access to the screened-in side porch. The updated galley kitchen features granite countertops, a tile backsplash, stainless steel appliances including a five-burner glass cooktop with convection and air fryer option, a smudge-proof French door refrigerator with dual ice maker, a pantry, and ample cabinet space. The adjoining bay-window dining area is perfect for everyday meals or entertaining. The spacious primary suite includes vaulted ceilings, a walk-in closet, and a private bath with double vanity, soaking tub, and separate shower. Two additional bedrooms, each with ceiling fans and closets, share a updated full hall bath completed in 2024. Outdoor living offers a screened-in porch, firepit, and fully fenced backyard, while the two-car garage and paved driveway add both storage and convenience. Recent improvements provide peace of mind, including a new CertainTeed Landmark AR Lifetime Roof installed in 2025 with transferable warranties, newer LVP flooring, a newer front door and screen, fresh interior paint, updated light fixtures, ceiling fans, and leaf guards.
Listing Agent
Real Broker LLC Brokerage Email: membership@therealbrokerage.com License #0225113928 Listed on: 10/23/2025

Home Details
Home Type
- Single Family
Est. Annual Taxes
- $2,727
Year Built
- Built in 1998
Lot Details
- 9,235 Sq Ft Lot
- Back Yard Fenced
- Zoning described as RTH
HOA Fees
- $25 Monthly HOA Fees
Parking
- 2 Car Direct Access Garage
- Driveway
Home Design
- Fire Rated Drywall
- Frame Construction
- Shingle Roof
- Vinyl Siding
Interior Spaces
- 1,223 Sq Ft Home
- 1-Story Property
- Cathedral Ceiling
- Ceiling Fan
- Gas Fireplace
- Screened Porch
- Center Hall
- Crawl Space
- Fire and Smoke Detector
Kitchen
- Self-Cleaning Oven
- Induction Cooktop
- Stove
- Microwave
- Ice Maker
- Dishwasher
- Granite Countertops
- Disposal
Flooring
- Partially Carpeted
- Vinyl
Bedrooms and Bathrooms
- 3 Bedrooms
- En-Suite Primary Bedroom
- Walk-In Closet
- 2 Full Bathrooms
- Double Vanity
- Soaking Tub
- Garden Bath
Laundry
- Dryer
- Washer
Outdoor Features
- Exterior Lighting
Schools
- Clover Hill Elementary School
- Swift Creek Middle School
- Cosby High School
Utilities
- Central Air
- Heating System Uses Propane
- Vented Exhaust Fan
Listing and Financial Details
- Tax Lot 18
- Assessor Parcel Number 718-66-73-95-000-000
Community Details
Overview
- Ashbrook Subdivision
- Community Lake
- Pond in Community
Amenities
- Common Area
- Clubhouse
Recreation
- Boat Dock
- Community Boat Facilities
- Tennis Courts
- Community Basketball Court
- Community Playground
- Park
- Trails
Map
Home Values in the Area
Average Home Value in this Area
Tax History
| Year | Tax Paid | Tax Assessment Tax Assessment Total Assessment is a certain percentage of the fair market value that is determined by local assessors to be the total taxable value of land and additions on the property. | Land | Improvement |
|---|---|---|---|---|
| 2025 | $2,752 | $306,400 | $68,000 | $238,400 |
| 2024 | $2,752 | $299,200 | $66,000 | $233,200 |
| 2023 | $2,545 | $279,700 | $64,000 | $215,700 |
| 2022 | $2,284 | $248,300 | $62,000 | $186,300 |
| 2021 | $2,189 | $227,800 | $60,000 | $167,800 |
| 2020 | $2,005 | $211,100 | $58,000 | $153,100 |
| 2019 | $1,958 | $206,100 | $56,000 | $150,100 |
| 2018 | $1,850 | $194,700 | $54,000 | $140,700 |
| 2017 | $1,769 | $184,300 | $54,000 | $130,300 |
| 2016 | $1,699 | $177,000 | $54,000 | $123,000 |
| 2015 | $1,646 | $168,900 | $53,000 | $115,900 |
| 2014 | $1,573 | $161,200 | $52,000 | $109,200 |
Property History
| Date | Event | Price | List to Sale | Price per Sq Ft | Prior Sale |
|---|---|---|---|---|---|
| 11/02/2025 11/02/25 | Price Changed | $349,950 | -2.8% | $286 / Sq Ft | |
| 10/23/2025 10/23/25 | For Sale | $359,950 | +106.9% | $294 / Sq Ft | |
| 12/16/2013 12/16/13 | Sold | $173,950 | +2.4% | $141 / Sq Ft | View Prior Sale |
| 10/24/2013 10/24/13 | Pending | -- | -- | -- | |
| 10/20/2013 10/20/13 | For Sale | $169,950 | +53.1% | $138 / Sq Ft | |
| 09/25/2013 09/25/13 | Sold | $111,000 | -25.0% | $90 / Sq Ft | View Prior Sale |
| 08/26/2013 08/26/13 | Pending | -- | -- | -- | |
| 04/24/2013 04/24/13 | For Sale | $148,000 | -- | $120 / Sq Ft |
Purchase History
| Date | Type | Sale Price | Title Company |
|---|---|---|---|
| Interfamily Deed Transfer | -- | None Available | |
| Warranty Deed | $173,950 | -- | |
| Special Warranty Deed | $111,000 | -- | |
| Trustee Deed | $133,720 | -- | |
| Warranty Deed | -- | -- | |
| Warranty Deed | $125,500 | -- | |
| Warranty Deed | $126,000 | -- |
Mortgage History
| Date | Status | Loan Amount | Loan Type |
|---|---|---|---|
| Open | $177,500 | New Conventional | |
| Previous Owner | $120,294 | New Conventional | |
| Previous Owner | $126,406 | FHA | |
| Previous Owner | $125,358 | FHA | |
| Previous Owner | $125,460 | FHA |
Source: Central Virginia Regional MLS
MLS Number: 2529772
APN: 718-66-73-95-000-000
- 7921 Featherchase Ct
- 7947 Featherchase Terrace
- 14937 Featherchase Dr
- 15206 Blackrail Rd
- 8200 Thirsk Ln
- 7819 Halyard Ct
- 7719 Shady Banks Terrace
- 7713 Breaker Point Ct
- 8012 Hartridge Dr
- 7705 Offshore Dr
- 15306 Traley Ct
- 15306 Carlton Forest Ct
- 8207 Wolfboro Ct
- 8224 Hampton Glen Dr
- 7400 Hancock Crest Place
- 7406 Hancock Crest Place Unit T-1
- 15413 Greenhart Dr
- 15436 Greenhart Dr
- 7304 Hancock Crest Place Unit T-5
- 14701 Hancock Crest Way
- 15531 Hampton Crest Terrace
- 7420 Ashlake Pkwy
- 7300 Southwind Dr
- 14647 Hancock Towns Dr Unit P-6
- 7304 Hancock Towns Ln Unit A-4
- 15309 Sunray Alley
- 15339 Sunray Alley
- 14720 Village Square Place Unit 8
- 16129 Abelson Way
- 15560 Cosby Village Ave
- 5716 Saddle Hill Dr
- 6404 Bilberry Alley
- 13532 Baycraft Terrace
- 6454 Cassia Loop
- 6050 Harbour Green Dr
- 17412 Trevino Pkwy
- 17556 Memorial Tournament Dr
- 18101 Golden Bear Trace
- 16707 Cabretta Ct
- 4600 Painted Post Ln
