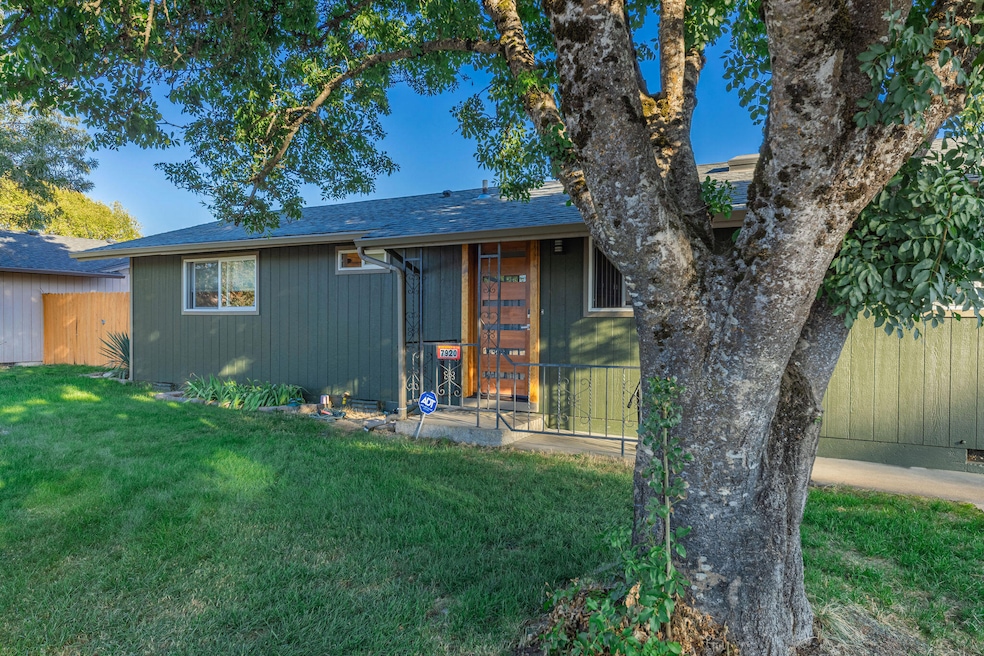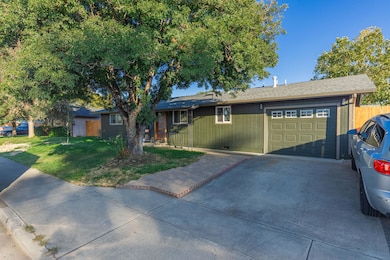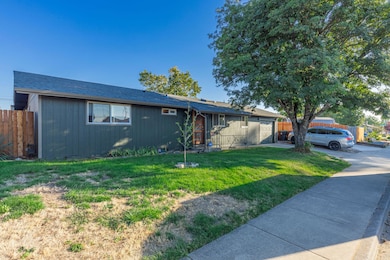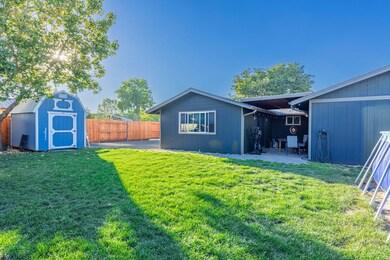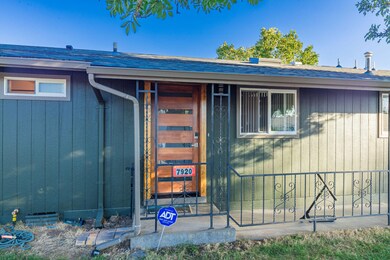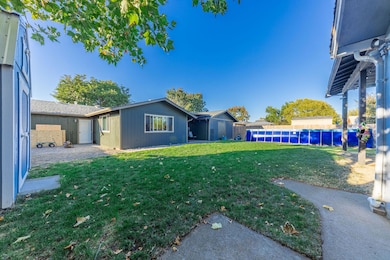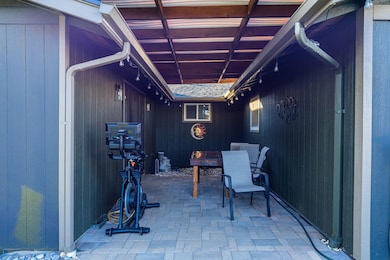
7920 Gladstone Ave White City, OR 97503
Highlights
- Ranch Style House
- Neighborhood Views
- Courtyard
- No HOA
- Separate Outdoor Workshop
- Patio
About This Home
As of December 2024Welcome to 7920 Gladstone Ave in White City, OR! This charming 1,834 sq. ft. home sits on a .22-acre
lot, offering alley access to a massive detached shop—ideal for hobbyists, car enthusiasts or anyone in need of extra storage. Inside, you'll find a beautifully updated home where no detail has been overlooked. Recent updates include new plumbing, an HVAC system with new ducting, a roof, fresh paint, and stunning modern wood door. The home boasts a newly added bedroom and dining room, new carpet, and two stylishly remodeled bathrooms. Enjoy entertaining in the covered outdoor space, and take advantage of the home's great location near schools and public transportation. Lots of parking space for all your toys! Move-in ready with everything you're looking for!
Last Agent to Sell the Property
Kimi Fernandez
eXp Realty, LLC Listed on: 10/05/2024
Last Buyer's Agent
Mike Hilaire
RE/MAX Platinum License #201209866
Home Details
Home Type
- Single Family
Est. Annual Taxes
- $2,420
Year Built
- Built in 1966
Lot Details
- 9,583 Sq Ft Lot
- Poultry Coop
- Level Lot
- Property is zoned UR-6, UR-6
Parking
- 1 Car Garage
- Driveway
Home Design
- Ranch Style House
- Frame Construction
- Composition Roof
- Concrete Perimeter Foundation
Interior Spaces
- 1,834 Sq Ft Home
- Vinyl Clad Windows
- Family Room
- Dining Room
- Neighborhood Views
Kitchen
- Range
- Dishwasher
- Disposal
Flooring
- Carpet
- Laminate
Bedrooms and Bathrooms
- 4 Bedrooms
- 2 Full Bathrooms
Outdoor Features
- Courtyard
- Patio
- Separate Outdoor Workshop
Schools
- Eagle Rock Elementary School
- White Mountain Middle School
- Eagle Point High School
Utilities
- Central Air
- Heating System Uses Natural Gas
- Natural Gas Connected
- Cable TV Available
Community Details
- No Home Owners Association
- White City Subdivision
Listing and Financial Details
- Assessor Parcel Number 10258566
Ownership History
Purchase Details
Home Financials for this Owner
Home Financials are based on the most recent Mortgage that was taken out on this home.Purchase Details
Home Financials for this Owner
Home Financials are based on the most recent Mortgage that was taken out on this home.Purchase Details
Home Financials for this Owner
Home Financials are based on the most recent Mortgage that was taken out on this home.Similar Homes in White City, OR
Home Values in the Area
Average Home Value in this Area
Purchase History
| Date | Type | Sale Price | Title Company |
|---|---|---|---|
| Bargain Sale Deed | -- | First American Title | |
| Bargain Sale Deed | -- | First American Title | |
| Warranty Deed | $410,000 | First American Title | |
| Warranty Deed | $345,000 | First American Title | |
| Warranty Deed | $92,000 | Jackson County Title |
Mortgage History
| Date | Status | Loan Amount | Loan Type |
|---|---|---|---|
| Open | $328,000 | New Conventional | |
| Previous Owner | $327,750 | New Conventional | |
| Previous Owner | $182,750 | Closed End Mortgage | |
| Previous Owner | $21,244 | No Value Available | |
| Previous Owner | $178,500 | Unknown | |
| Previous Owner | $35,000 | Stand Alone Second | |
| Previous Owner | $113,008 | FHA | |
| Previous Owner | $91,207 | FHA |
Property History
| Date | Event | Price | Change | Sq Ft Price |
|---|---|---|---|---|
| 12/19/2024 12/19/24 | Sold | $410,000 | -5.7% | $224 / Sq Ft |
| 11/17/2024 11/17/24 | Pending | -- | -- | -- |
| 10/28/2024 10/28/24 | Price Changed | $435,000 | -2.2% | $237 / Sq Ft |
| 10/05/2024 10/05/24 | For Sale | $445,000 | +29.0% | $243 / Sq Ft |
| 04/29/2021 04/29/21 | Sold | $345,000 | -1.4% | $246 / Sq Ft |
| 03/30/2021 03/30/21 | Pending | -- | -- | -- |
| 03/08/2021 03/08/21 | For Sale | $350,000 | -- | $249 / Sq Ft |
Tax History Compared to Growth
Tax History
| Year | Tax Paid | Tax Assessment Tax Assessment Total Assessment is a certain percentage of the fair market value that is determined by local assessors to be the total taxable value of land and additions on the property. | Land | Improvement |
|---|---|---|---|---|
| 2025 | $2,505 | $180,870 | $69,450 | $111,420 |
| 2024 | $2,505 | $175,610 | $67,430 | $108,180 |
| 2023 | $2,420 | $180,010 | $65,460 | $114,550 |
| 2022 | $2,156 | $156,130 | $65,460 | $90,670 |
| 2021 | $1,910 | $138,380 | $63,550 | $74,830 |
| 2020 | $2,027 | $134,350 | $61,690 | $72,660 |
| 2019 | $1,995 | $126,650 | $58,150 | $68,500 |
| 2018 | $1,947 | $122,970 | $56,460 | $66,510 |
| 2017 | $1,898 | $122,970 | $56,460 | $66,510 |
| 2016 | $1,853 | $115,920 | $53,220 | $62,700 |
| 2015 | $1,776 | $115,920 | $53,220 | $62,700 |
| 2014 | $1,729 | $109,280 | $50,170 | $59,110 |
Agents Affiliated with this Home
-
K
Seller's Agent in 2024
Kimi Fernandez
eXp Realty, LLC
-
M
Buyer's Agent in 2024
Mike Hilaire
RE/MAX
-
L
Seller's Agent in 2021
LYDIA WEATHERWAX
Kendon Leet Real Estate Inc
Map
Source: Oregon Datashare
MLS Number: 220190977
APN: 10258566
- 3025 Ingalls Dr
- 8219 Barbur St
- 8291 Division Rd
- 2548 Antelope Rd
- 2581 Terrmont St
- 2622 Falcon St Unit 25
- 2622 Falcon St Unit 8
- 2622 Falcon St Unit 78
- 2622 Falcon St Unit 29
- 2622 Falcon St Unit SPC 75
- 3026 Avenue G
- 2669 Falcon St
- 2854 Avenue A
- 3131 Avenue A
- 7408 Stonefield Dr
- 8017 Thunderhead Ave
- 2511 Agate Meadows
- 7837 Jacqueline Way
- 7826 Jacqueline Way
- 7846 Jacqueline Way
