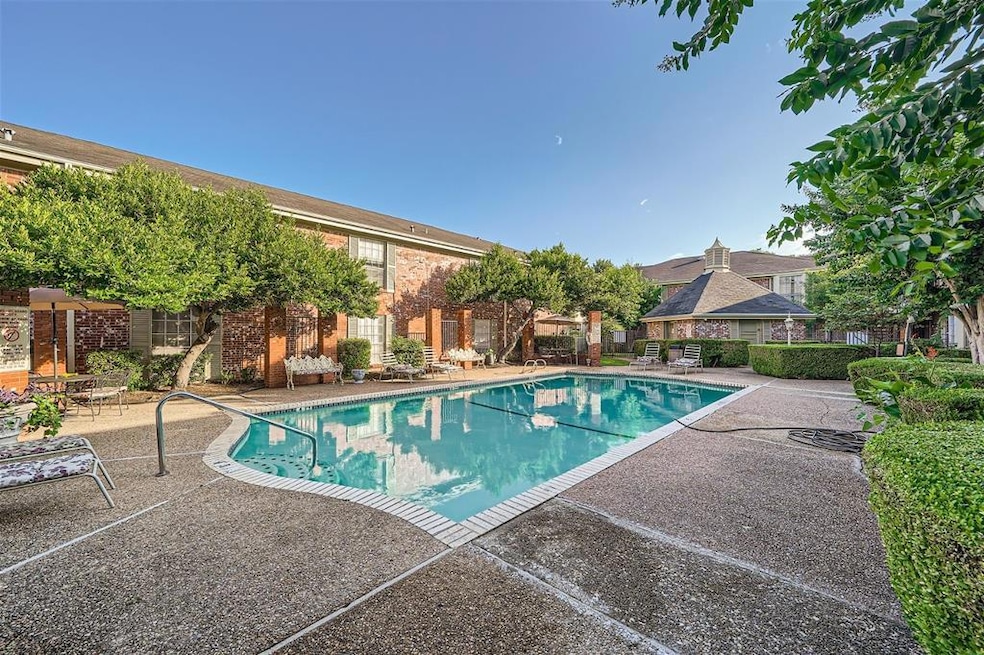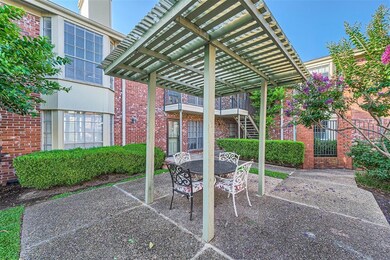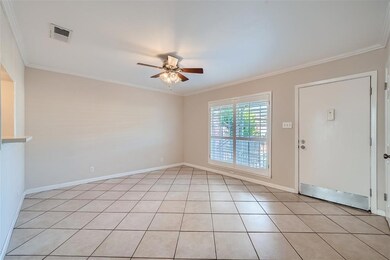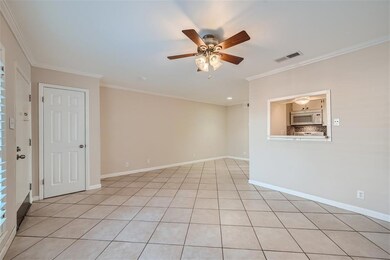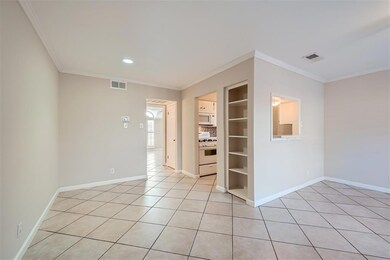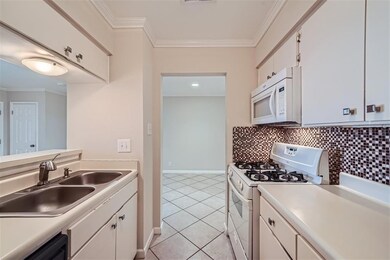Royal Orleans North Condominiums 7920 Rockwood Ln Unit 203 Austin, TX 78757
North Shoal Creek NeighborhoodHighlights
- In Ground Pool
- Open Floorplan
- Pool View
- Anderson High School Rated A
- Main Floor Primary Bedroom
- Built-In Features
About This Home
This second-floor end unit features two large walk-in closets in the bedroom and a modern dual vanity in the full bath. Charming open floorplan with living and dining areas. Gas range in the kitchen and balcony overlooking the pool. This unique, quiet community features well-manicured courtyards with covered outdoor living areas, a sparkling community pool, laundry facilities, and reserved parking.
Fantastic walkable and bikable location! Walking distance from grocery, restaurants, coffee Alamo Drafthouse, Epoch Coffee, El Dorado Cafe and Star of India to name a few. Minutes from Burnet Road corridor and easy access to MoPac and 183. Shoal Creek immediately behind.
Listing Agent
eXp Realty, LLC Brokerage Phone: (512) 921-6483 License #0644948 Listed on: 06/19/2025

Condo Details
Home Type
- Condominium
Est. Annual Taxes
- $2,174
Year Built
- Built in 1968
Lot Details
- West Facing Home
Home Design
- Slab Foundation
- Composition Roof
- Masonry Siding
Interior Spaces
- 668 Sq Ft Home
- 2-Story Property
- Open Floorplan
- Built-In Features
- Ceiling Fan
- Recessed Lighting
- Window Screens
- Tile Flooring
- Security Lights
Kitchen
- Gas Oven
- Gas Cooktop
- Microwave
- Plumbed For Ice Maker
- Dishwasher
- Disposal
Bedrooms and Bathrooms
- 1 Primary Bedroom on Main
- Walk-In Closet
- 1 Full Bathroom
Parking
- 2 Parking Spaces
- Guest Parking
- Assigned Parking
Pool
- In Ground Pool
- Outdoor Pool
Outdoor Features
- Pergola
- Rain Gutters
Schools
- Pillow Elementary School
- Burnet Middle School
- Anderson High School
Utilities
- Central Heating and Cooling System
- Vented Exhaust Fan
- Heating System Uses Natural Gas
- Electric Water Heater
- High Speed Internet
- Cable TV Available
Listing and Financial Details
- Security Deposit $1,350
- Tenant pays for all utilities
- 12 Month Lease Term
- $50 Application Fee
- Assessor Parcel Number 02410408890023
- Tax Block A
Community Details
Overview
- Property has a Home Owners Association
- Royal Orleans North Condo Amd Subdivision
Amenities
- Courtyard
- Laundry Facilities
Recreation
Pet Policy
- Pet Deposit $350
- Dogs and Cats Allowed
Security
- Fire and Smoke Detector
Map
About Royal Orleans North Condominiums
Source: Unlock MLS (Austin Board of REALTORS®)
MLS Number: 4758691
APN: 245693
- 7920 Rockwood Ln Unit 104
- 7920 Rockwood Ln Unit 115
- 7920 Rockwood Ln Unit 202
- 8018 Rockwood Ln
- 8012 Stillwood Ln
- 8014 Stillwood Ln
- 8106 Briarwood Ln
- 3008 Firwood Dr
- 2601 Ashdale Dr
- 7801 Shoal Creek Blvd Unit 240
- 3103 Steck Ave
- 3105 Steck Ave
- 8101 Parkdale Dr
- 8211 Rockwood Ln
- 2450 Ashdale Dr Unit B211
- 2450 Ashdale Dr Unit D206
- 3207 Whitepine Dr
- 3306 Whitepine Dr
- 3307 Whitepine Dr
- 3309 Whitepine Dr
- 7920 Rockwood Ln Unit 202
- 7920 Rockwood Ln Unit 204
- 2805 Ashdale Dr
- 8001 Briarwood Ln
- 2711 W Anderson Ln
- 8101 Logwood Dr
- 2819 Foster Ln
- 8003 Pinedale Cove Unit A
- 3326 Foster Ln
- 2450 Ashdale Dr Unit 102
- 2530 Steck Ave
- 3100 Whiteway Dr
- 2425 Ashdale Dr Unit 53
- 3507 Westchester Ave Unit A
- 2805 Silverway Dr
- 2803 Silverway Dr
- 2602 Penny Ln Unit 105
- 2602 Penny Ln Unit 201
- 3011 Yellowpine Terrace
- 7685 Northcross Dr Unit 800
