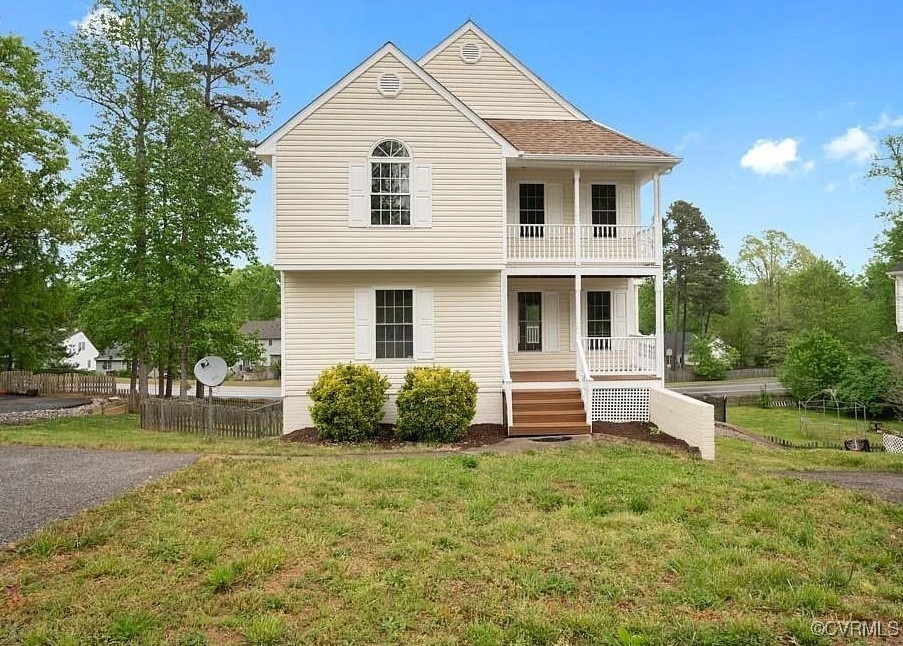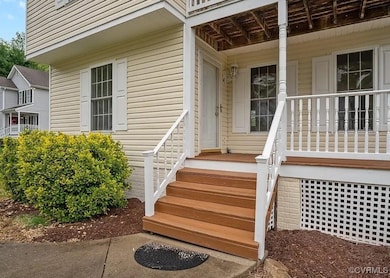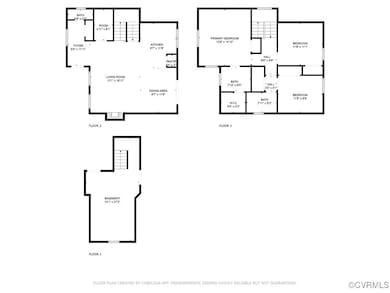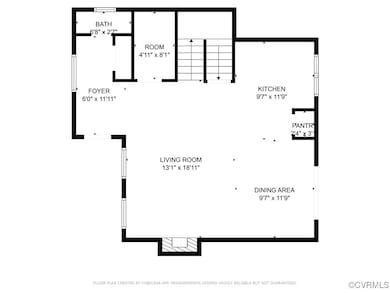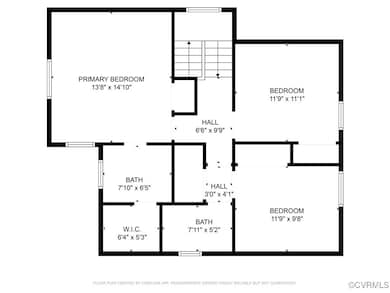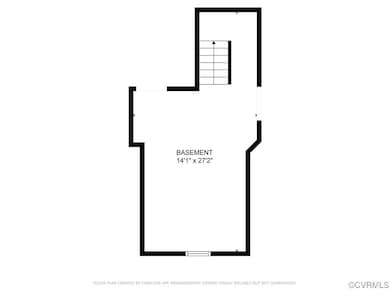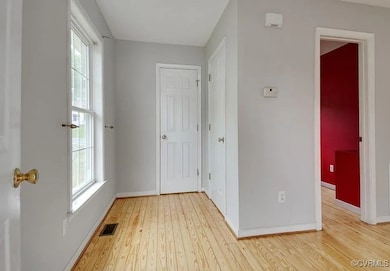7921 Featherchase Ct Chesterfield, VA 23832
South Chesterfield County NeighborhoodEstimated payment $1,986/month
Highlights
- Deck
- Cathedral Ceiling
- Granite Countertops
- Cosby High School Rated A
- Wood Flooring
- Community Basketball Court
About This Home
Come Experience Chesterfield County with miles of biking and hiking trails in local parks and in nature preserves along the James River, animal interactions and adventures for all ages, local restaurants with fresh foods and regionally produced craft beers and wines. Tucked away in the sought-after Ashbrook community and just off Hull Street and minutes from 288 this Charleston-style home offers the perfect blend of classic character and contemporary living. From the moment you arrive, you’ll be greeted by double front porches that set a warm and inviting tone. The kitchen is a true standout—featuring granite countertops, crisp white cabinetry, and seamless flow into the open concept living and dining areas. The first floor also includes a convenient nook perfect for a mini workspace or play area, a flex space for versatile needs, and hardwood flooring. Just up the staircase lies the spacious primary suite for a peaceful escape with vaulted ceilings, a walk-in closet, en-suite bath, and private balcony. Also Nicely appointed are two additional bedrooms and full guest bath on this level. The walk out Basement completes the home with a den, generous storage options, and garage access. Outdoor Living is easy! A fully fenced backyard perfect for entertaining or letting pets roam free, plentiful Parking with two separate paved driveways, covered front porch, Large Deck for grilling and so much more! Perfect for Anyone, Perfect for You!
Home Details
Home Type
- Single Family
Est. Annual Taxes
- $2,978
Year Built
- Built in 1998
Lot Details
- 10,324 Sq Ft Lot
- Back Yard Fenced
- Zoning described as RTH
HOA Fees
- $25 Monthly HOA Fees
Parking
- 1 Car Direct Access Garage
- Driveway
- Off-Street Parking
Home Design
- Fire Rated Drywall
- Frame Construction
- Shingle Roof
- Vinyl Siding
Interior Spaces
- 1,924 Sq Ft Home
- 2-Story Property
- Cathedral Ceiling
- Ceiling Fan
- Gas Fireplace
- French Doors
- Dining Area
- Partially Finished Basement
- Walk-Out Basement
- Washer and Dryer Hookup
Kitchen
- Oven
- Dishwasher
- Kitchen Island
- Granite Countertops
Flooring
- Wood
- Carpet
Bedrooms and Bathrooms
- 3 Bedrooms
- En-Suite Primary Bedroom
Outdoor Features
- Deck
- Front Porch
Schools
- Clover Hill Elementary School
- Swift Creek Middle School
- Cosby High School
Utilities
- Central Air
- Heat Pump System
- Water Heater
Listing and Financial Details
- Assessor Parcel Number 718-66-75-64-900-000
Community Details
Overview
- Ashbrook Subdivision
Amenities
- Common Area
Recreation
- Community Basketball Court
- Sport Court
- Community Playground
- Trails
Map
Home Values in the Area
Average Home Value in this Area
Tax History
| Year | Tax Paid | Tax Assessment Tax Assessment Total Assessment is a certain percentage of the fair market value that is determined by local assessors to be the total taxable value of land and additions on the property. | Land | Improvement |
|---|---|---|---|---|
| 2025 | $3,054 | $340,300 | $68,000 | $272,300 |
| 2024 | $3,054 | $330,900 | $66,000 | $264,900 |
| 2023 | $2,800 | $307,700 | $64,000 | $243,700 |
| 2022 | $2,522 | $274,100 | $62,000 | $212,100 |
| 2021 | $2,451 | $251,100 | $60,000 | $191,100 |
| 2020 | $2,201 | $231,700 | $58,000 | $173,700 |
| 2019 | $2,084 | $219,400 | $56,000 | $163,400 |
| 2018 | $2,034 | $214,500 | $54,000 | $160,500 |
| 2017 | $1,981 | $201,100 | $54,000 | $147,100 |
| 2016 | $1,864 | $194,200 | $54,000 | $140,200 |
| 2015 | $1,788 | $183,600 | $53,000 | $130,600 |
| 2014 | $1,704 | $174,900 | $52,000 | $122,900 |
Property History
| Date | Event | Price | List to Sale | Price per Sq Ft | Prior Sale |
|---|---|---|---|---|---|
| 11/12/2025 11/12/25 | Pending | -- | -- | -- | |
| 10/01/2025 10/01/25 | Price Changed | $325,000 | -5.8% | $169 / Sq Ft | |
| 09/08/2025 09/08/25 | For Sale | $344,900 | 0.0% | $179 / Sq Ft | |
| 08/27/2025 08/27/25 | Off Market | $344,900 | -- | -- | |
| 08/13/2025 08/13/25 | Price Changed | $344,900 | +43.7% | $179 / Sq Ft | |
| 06/24/2019 06/24/19 | Sold | $240,000 | +2.1% | $154 / Sq Ft | View Prior Sale |
| 05/07/2019 05/07/19 | Pending | -- | -- | -- | |
| 04/28/2019 04/28/19 | For Sale | $235,000 | -- | $151 / Sq Ft |
Purchase History
| Date | Type | Sale Price | Title Company |
|---|---|---|---|
| Warranty Deed | $240,000 | First Title & Escrow Inc | |
| Warranty Deed | $219,000 | -- | |
| Deed | $180,000 | -- | |
| Deed | $136,650 | -- | |
| Warranty Deed | $25,000 | -- |
Mortgage History
| Date | Status | Loan Amount | Loan Type |
|---|---|---|---|
| Open | $235,653 | FHA | |
| Previous Owner | $219,000 | New Conventional | |
| Previous Owner | $144,000 | New Conventional | |
| Previous Owner | $90,000 | Credit Line Revolving |
Source: Central Virginia Regional MLS
MLS Number: 2519733
APN: 718-66-75-64-900-000
- 7920 Featherchase Ct
- 7947 Featherchase Terrace
- 14937 Featherchase Dr
- 15206 Blackrail Rd
- 8200 Thirsk Ln
- 7819 Halyard Ct
- 7713 Breaker Point Ct
- 7719 Shady Banks Terrace
- 8012 Hartridge Dr
- 7705 Offshore Dr
- 15306 Traley Ct
- 15306 Carlton Forest Ct
- 8207 Wolfboro Ct
- 7400 Hancock Crest Place
- 7406 Hancock Crest Place Unit T-1
- 14701 Hancock Crest Way
- 7304 Hancock Crest Place Unit T-5
- 7302 Hancock Crest Place Unit T-6
- 15413 Greenhart Dr
- 15436 Greenhart Dr
