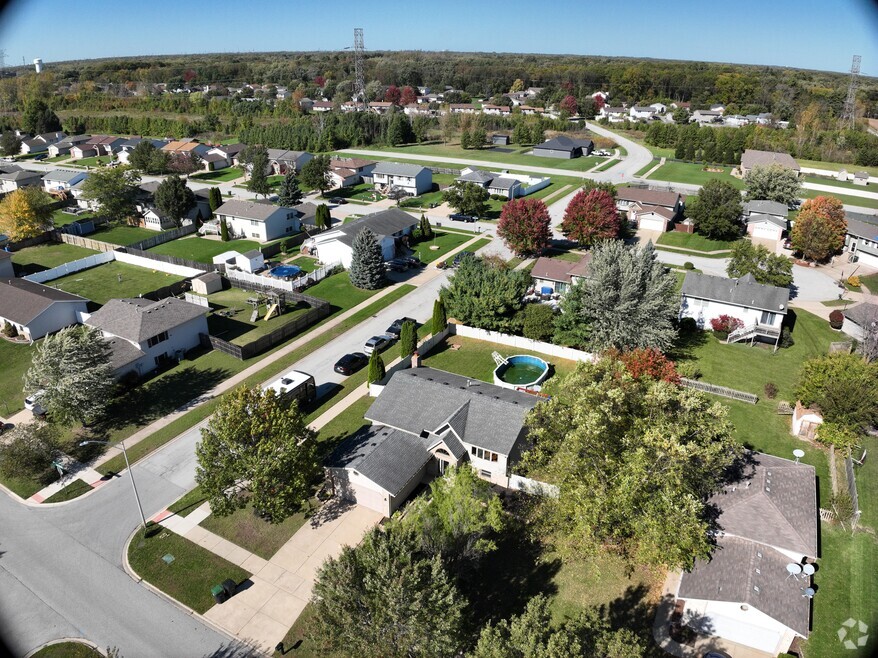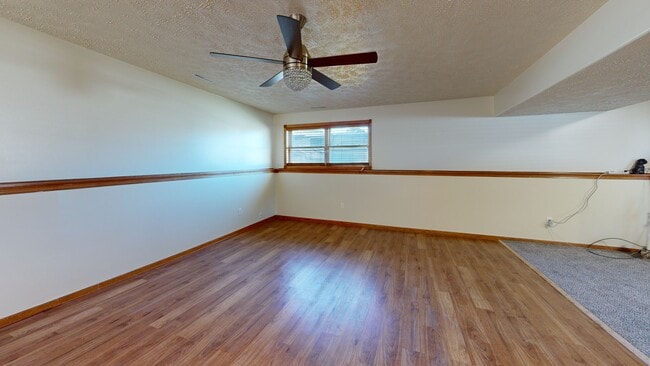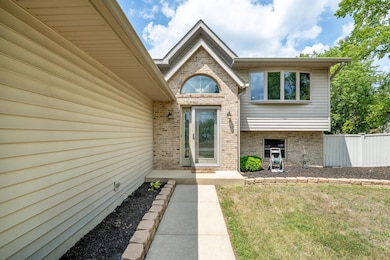
7922 Bracken Pkwy Hobart, IN 46342
Ainsworth NeighborhoodEstimated payment $2,168/month
Highlights
- Above Ground Pool
- Corner Lot
- Living Room
- Deck
- No HOA
- Fireplace in Basement
About This Home
Welcome to this beautiful not even 30yro bi-level in Barrington Ridge is waiting for a new owner. Lots of space in this 5 bed 2 bath that has is all. Come into the main floor through the foyer to the spacious living room. Large kitchen with an island and plenty of counter space, along with dining area and sliding doors to the deck that brings you to the back yard. In the back yard plenty of fun awaits you in the form of a huge pool with new filters and pump, and a robot cleaner that will keep it nice and clean ready for you to jump right in and enjoy summer! Many updates including new bathrooms, uplifted kitchen, whole house has been freshly painted, many new light fixtures. This home has so much to offer!
Home Details
Home Type
- Single Family
Est. Annual Taxes
- $3,079
Year Built
- Built in 1998
Lot Details
- 0.25 Acre Lot
- Landscaped
- Corner Lot
Parking
- 2.5 Car Garage
- Garage Door Opener
Home Design
- Brick Foundation
Interior Spaces
- Gas Fireplace
- Insulated Windows
- Living Room
- Fireplace in Basement
- Laundry on lower level
Kitchen
- Gas Range
- Microwave
- Dishwasher
Flooring
- Carpet
- Tile
Bedrooms and Bathrooms
- 5 Bedrooms
- 2 Full Bathrooms
Outdoor Features
- Above Ground Pool
- Deck
Utilities
- Forced Air Heating and Cooling System
- Heating System Uses Natural Gas
Community Details
- No Home Owners Association
- Barrington Ridge 08 Subdivision
Listing and Financial Details
- Assessor Parcel Number 451308230008000046
3D Interior and Exterior Tours
Floorplans
Map
Home Values in the Area
Average Home Value in this Area
Tax History
| Year | Tax Paid | Tax Assessment Tax Assessment Total Assessment is a certain percentage of the fair market value that is determined by local assessors to be the total taxable value of land and additions on the property. | Land | Improvement |
|---|---|---|---|---|
| 2024 | $9,642 | $300,100 | $71,400 | $228,700 |
| 2023 | $2,696 | $301,900 | $68,600 | $233,300 |
| 2022 | $2,696 | $271,300 | $64,600 | $206,700 |
| 2021 | $2,236 | $225,800 | $57,300 | $168,500 |
| 2020 | $2,078 | $209,700 | $53,000 | $156,700 |
| 2019 | $2,200 | $203,900 | $51,400 | $152,500 |
| 2018 | $2,532 | $193,700 | $51,400 | $142,300 |
| 2017 | $2,584 | $195,300 | $51,400 | $143,900 |
| 2016 | $2,380 | $188,800 | $49,400 | $139,400 |
| 2014 | $2,375 | $195,600 | $50,500 | $145,100 |
| 2013 | $2,640 | $201,000 | $54,900 | $146,100 |
Property History
| Date | Event | Price | List to Sale | Price per Sq Ft | Prior Sale |
|---|---|---|---|---|---|
| 09/28/2025 09/28/25 | Price Changed | $365,000 | -1.3% | $152 / Sq Ft | |
| 09/08/2025 09/08/25 | Price Changed | $369,900 | -1.4% | $154 / Sq Ft | |
| 06/29/2025 06/29/25 | Price Changed | $375,000 | -1.3% | $156 / Sq Ft | |
| 06/22/2025 06/22/25 | Price Changed | $380,000 | -2.6% | $158 / Sq Ft | |
| 05/12/2025 05/12/25 | For Sale | $390,000 | +15500.0% | $162 / Sq Ft | |
| 10/25/2022 10/25/22 | Sold | $2,500 | 0.0% | $1 / Sq Ft | View Prior Sale |
| 10/10/2022 10/10/22 | Rented | $2,500 | 0.0% | -- | |
| 10/10/2022 10/10/22 | For Rent | $2,500 | 0.0% | -- | |
| 09/25/2022 09/25/22 | Pending | -- | -- | -- | |
| 07/25/2022 07/25/22 | For Sale | $2,500 | -99.1% | $1 / Sq Ft | |
| 03/02/2022 03/02/22 | Sold | $290,000 | 0.0% | $121 / Sq Ft | View Prior Sale |
| 01/12/2022 01/12/22 | Pending | -- | -- | -- | |
| 01/10/2022 01/10/22 | For Sale | $290,000 | +46.5% | $121 / Sq Ft | |
| 02/06/2015 02/06/15 | Sold | $197,900 | 0.0% | $82 / Sq Ft | View Prior Sale |
| 01/12/2015 01/12/15 | Pending | -- | -- | -- | |
| 05/27/2014 05/27/14 | For Sale | $197,900 | -- | $82 / Sq Ft |
Purchase History
| Date | Type | Sale Price | Title Company |
|---|---|---|---|
| Warranty Deed | -- | Community Title | |
| Warranty Deed | -- | Community Title Co | |
| Warranty Deed | -- | Chicago Title Insurance Co |
Mortgage History
| Date | Status | Loan Amount | Loan Type |
|---|---|---|---|
| Open | $284,747 | FHA | |
| Previous Owner | $194,315 | FHA | |
| Previous Owner | $158,400 | Purchase Money Mortgage |
About the Listing Agent

I'm an expert real estate agent with Century 21 Affiliated in Portage, IN and the nearby area, providing home-buyers and sellers with professional, responsive and attentive real estate services. Want an agent who'll really listen to what you want in a home? Need an agent who knows how to effectively market your home so it sells? Give me a call! I'm eager to help and would love to talk to you.
Nancy's Other Listings
Source: Northwest Indiana Association of REALTORS®
MLS Number: 820240
APN: 45-13-08-230-008.000-046
- 7723 Eider Ave
- 6289 Grosbeak Ct
- 7761 E Miller Ln
- 9219 Norris Dr
- 6897 Avocet Cir
- 6140 Avocet Cir
- 523 Hidden Oak Dr
- 1641 Magnolia Dr
- 267 Azalea Dr
- 1592 Lilac Ct
- 1320 Garfield St
- 1301 Garfield St
- 4539 Us Hwy 30
- 6233 Grand Blvd
- 6263 Grand Blvd
- 1450 Lake St
- 1446 Lake St
- 1215 Lincoln St
- 6490 County Line Rd
- 1123 State St
- 402 W 14th St
- 107 E 8th St
- 333 Neringa Ln
- 3784 Helix St Unit 172
- 5075 Wessex St Unit 182
- 400 N Lake Park Ave
- 5096 Wessex St Unit 158
- 234 W 39th Place
- 5242 Westchester Ave Unit 117
- 600 W 39th Place
- 3223 E 35th Place
- 2040 E 84th St
- 5423 Stone Ave
- 2921 Brown St
- 5990 Wonderland Dr
- 194 Wexford Rd
- 5271 Concord Ave Unit A
- 5370 Connecticut St
- 1355 E 83rd Ave
- 7104 Broadway





