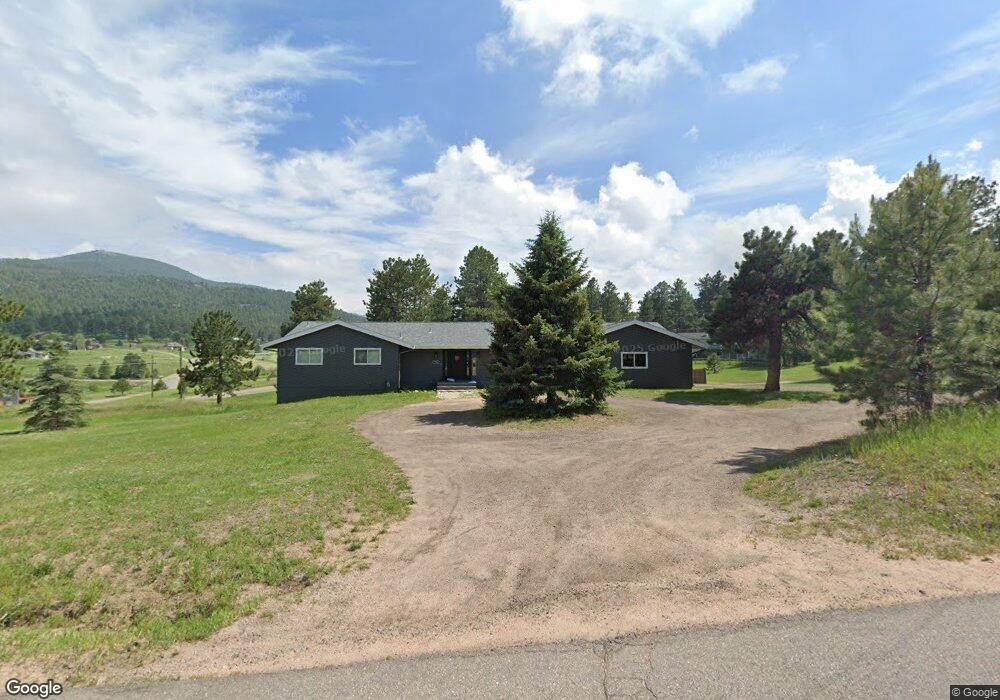7922 Citation Trail Evergreen, CO 80439
Evergreen Meadows NeighborhoodEstimated Value: $941,000 - $1,009,000
4
Beds
5
Baths
3,438
Sq Ft
$284/Sq Ft
Est. Value
About This Home
This home is located at 7922 Citation Trail, Evergreen, CO 80439 and is currently estimated at $974,725, approximately $283 per square foot. 7922 Citation Trail is a home located in Jefferson County with nearby schools including Marshdale Elementary School, West Jefferson Middle School, and Conifer Senior High School.
Ownership History
Date
Name
Owned For
Owner Type
Purchase Details
Closed on
Sep 12, 2022
Sold by
Ballard Jack L
Bought by
Brennan Thomas J and Brennan Allison J
Current Estimated Value
Home Financials for this Owner
Home Financials are based on the most recent Mortgage that was taken out on this home.
Original Mortgage
$695,000
Outstanding Balance
$668,402
Interest Rate
6.13%
Mortgage Type
New Conventional
Estimated Equity
$306,323
Purchase Details
Closed on
May 3, 1999
Sold by
Ballard Jack L and Ballard Judy B
Bought by
Ballard Jack L
Create a Home Valuation Report for This Property
The Home Valuation Report is an in-depth analysis detailing your home's value as well as a comparison with similar homes in the area
Home Values in the Area
Average Home Value in this Area
Purchase History
| Date | Buyer | Sale Price | Title Company |
|---|---|---|---|
| Brennan Thomas J | $945,000 | -- | |
| Ballard Jack L | -- | -- |
Source: Public Records
Mortgage History
| Date | Status | Borrower | Loan Amount |
|---|---|---|---|
| Open | Brennan Thomas J | $695,000 |
Source: Public Records
Tax History
| Year | Tax Paid | Tax Assessment Tax Assessment Total Assessment is a certain percentage of the fair market value that is determined by local assessors to be the total taxable value of land and additions on the property. | Land | Improvement |
|---|---|---|---|---|
| 2024 | $4,634 | $50,524 | $15,047 | $35,477 |
| 2023 | $4,634 | $50,524 | $15,047 | $35,477 |
| 2022 | $3,708 | $39,247 | $7,796 | $31,451 |
| 2021 | $3,746 | $40,377 | $8,021 | $32,356 |
| 2020 | $3,562 | $38,093 | $8,267 | $29,826 |
| 2019 | $3,512 | $38,093 | $8,267 | $29,826 |
| 2018 | $3,405 | $35,719 | $6,684 | $29,035 |
| 2017 | $3,100 | $35,719 | $6,684 | $29,035 |
| 2016 | $3,029 | $32,622 | $6,800 | $25,822 |
| 2015 | $2,675 | $32,622 | $6,800 | $25,822 |
| 2014 | $2,675 | $27,945 | $7,368 | $20,577 |
Source: Public Records
Map
Nearby Homes
- 8226 S Centaur Dr
- 7643 Red Fox Dr
- 28735 Little Big Horn Dr
- 8836 Surrey Dr
- 27882 Bonanza Dr
- 28176 Alabraska Ln
- 0 Granite Crag Cir Unit 66 & 67 REC2982680
- 000 Granite Crag Cir
- 6913 Granite Crag Cir
- 6371 Canyon Creek Rd Unit 12
- 7030 S Blue Creek Rd
- 6855 Lynx Lair Rd Unit 54-60
- 6875 Lynx Lair Rd Unit 56-60
- 6874 Lynx Lair Rd Unit 1
- 9335 Eagle Cliff Rd Unit 1
- 27292 Ridge Trail
- 7033 Silverhorn Dr
- 8701 Majestic View Dr
- 9758 Fallen Rock Rd
- 6999 S Columbine Rd
- 27848 Whirlaway Trail
- 7923 Citation Trail
- 7962 Gray Fox Dr
- 27838 Whirlaway Trail
- 7899 Peace Chance Trail
- 7982 Gray Fox Dr
- 7858 Peace Chance Trail
- 7942 Citation Trail
- 7925 Gray Fox Dr
- 27828 Whirlaway Trail
- 7859 Peace Chance Trail
- 7953 Citation Trail
- 7828 Peace Chance Trail
- 7962 Citation Trail
- 7825 Malamute Trail
- 27787 Whirlaway Trail
- 7829 Peace Chance Trail
- 7870 Grizzly Way
- 7963 Citation Trail
- 7880 Damascus Trail
