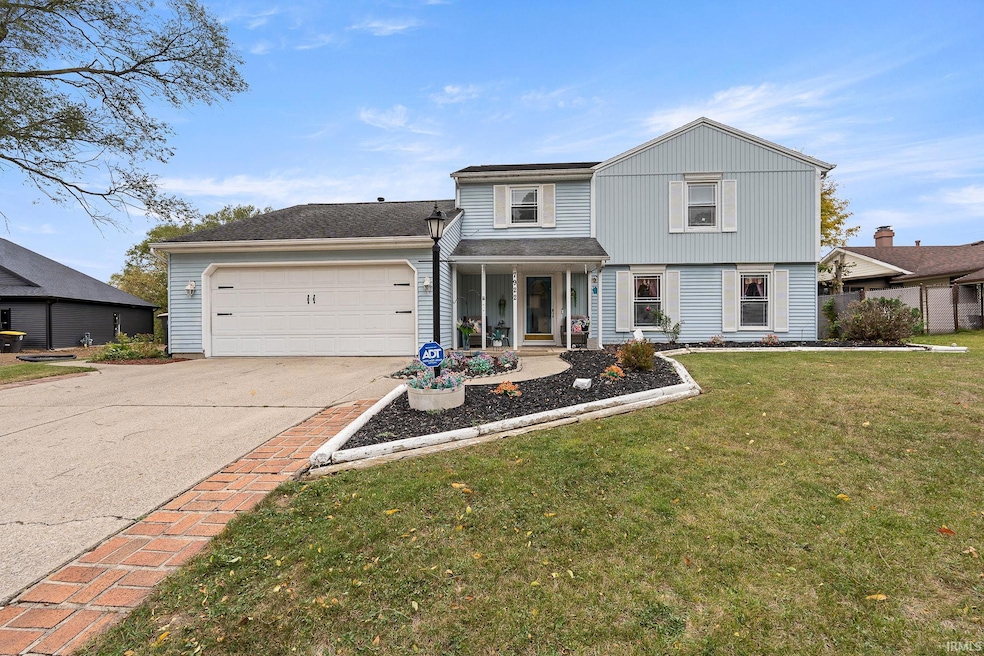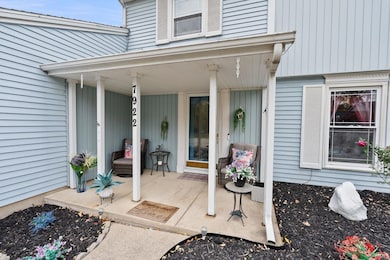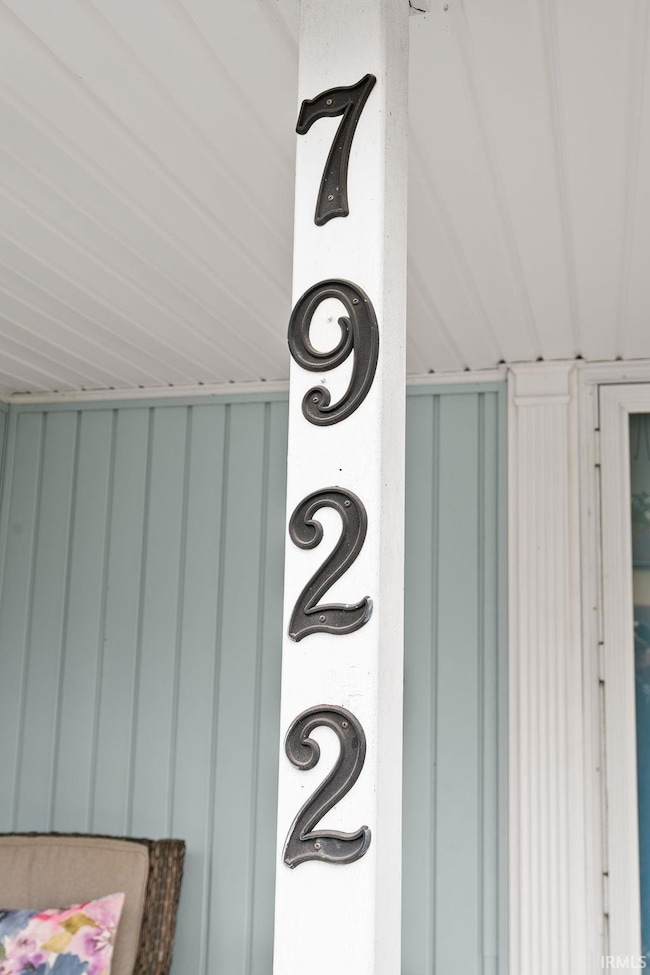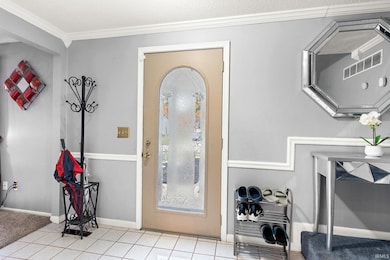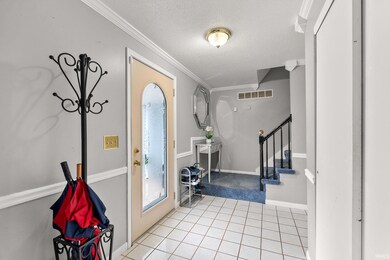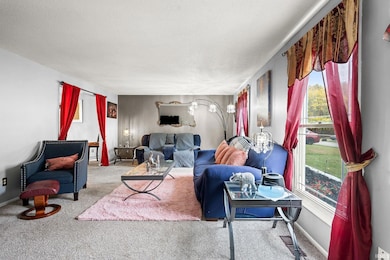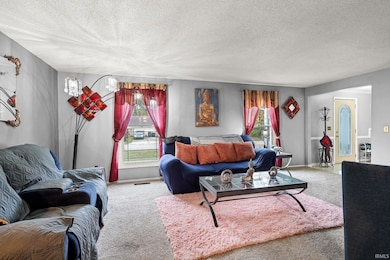7922 Dorsett Dr Fort Wayne, IN 46816
Adams Township NeighborhoodEstimated payment $1,399/month
Highlights
- 1 Fireplace
- Great Room
- Cul-De-Sac
- East Allen University Rated A
- Covered Patio or Porch
- 2 Car Attached Garage
About This Home
Welcome to this spacious 4-bedroom, 2.5-bath home offering 2,172 square feet of comfortable living space. Perfectly designed for modern living, this home provides a warm and inviting atmosphere throughout. The kitchen comes fully equipped with all appliances, making it a hassle-free move-in experience. Step outside to discover a 20 x 15 covered screened patio, an ideal space for relaxing or entertaining. The beautifully landscaped garden features vibrant flowers, adding both charm and color to the property. The peaceful backyard is your own private retreat, perfect for unwinding or hosting guests. This gem is truly a must-see. Don't miss out—schedule your showing today and make this your forever home!
Listing Agent
CENTURY 21 Bradley Realty, Inc Brokerage Phone: 260-579-1904 Listed on: 10/27/2025

Home Details
Home Type
- Single Family
Est. Annual Taxes
- $2,205
Year Built
- Built in 1978
Lot Details
- 0.31 Acre Lot
- Lot Dimensions are 72x188x74x160
- Cul-De-Sac
- Chain Link Fence
Parking
- 2 Car Attached Garage
- Off-Street Parking
Home Design
- Shingle Roof
- Vinyl Construction Material
Interior Spaces
- 2,172 Sq Ft Home
- 2-Story Property
- 1 Fireplace
- Great Room
Kitchen
- Gas Oven or Range
- Disposal
Bedrooms and Bathrooms
- 4 Bedrooms
Laundry
- Laundry on main level
- Gas Dryer Hookup
Schools
- Southwick Elementary School
- Prince Chapman Middle School
- New Haven High School
Utilities
- Forced Air Heating and Cooling System
- Heating System Uses Gas
Additional Features
- Covered Patio or Porch
- Suburban Location
Community Details
- Trier Ridge Park Subdivision
Listing and Financial Details
- Assessor Parcel Number 02-13-32-154-008.000-077
- Seller Concessions Not Offered
Map
Home Values in the Area
Average Home Value in this Area
Tax History
| Year | Tax Paid | Tax Assessment Tax Assessment Total Assessment is a certain percentage of the fair market value that is determined by local assessors to be the total taxable value of land and additions on the property. | Land | Improvement |
|---|---|---|---|---|
| 2024 | $2,086 | $220,500 | $18,200 | $202,300 |
| 2022 | $2,060 | $205,300 | $18,200 | $187,100 |
| 2021 | $1,654 | $165,400 | $18,200 | $147,200 |
| 2020 | $1,386 | $137,200 | $18,200 | $119,000 |
| 2019 | $1,355 | $134,100 | $18,200 | $115,900 |
| 2018 | $1,126 | $112,600 | $18,200 | $94,400 |
Property History
| Date | Event | Price | List to Sale | Price per Sq Ft |
|---|---|---|---|---|
| 10/28/2025 10/28/25 | Pending | -- | -- | -- |
| 10/27/2025 10/27/25 | For Sale | $230,000 | -- | $106 / Sq Ft |
Purchase History
| Date | Type | Sale Price | Title Company |
|---|---|---|---|
| Warranty Deed | -- | None Available |
Mortgage History
| Date | Status | Loan Amount | Loan Type |
|---|---|---|---|
| Open | $127,546 | FHA |
Source: Indiana Regional MLS
MLS Number: 202543465
APN: 02-13-32-154-008.000-077
- 3516 Debeney Dr
- 3102 Southwin Dr
- 3102 Crestmont Dr
- 7510 Gathings Dr
- 7354 Starks Blvd
- 7351 Starks (Lot 43) Blvd
- 7327 Starks (Lot 41) Blvd
- 7264 Blvd Unit Lot 12
- 7075 Starks Blvd Unit Lot 30
- 4020 Lynfield Dr
- 6715 Prescott Ct
- 7231 Treverton Dr
- 6418 Melville Dr
- 7212 Treverton Dr
- 2630 Chandler Dr
- 6522 S Anthony Blvd
- 5303 Sherrill Dr
- 5630 Werling Dr
- 5122 Yorkshire Dr
- 5031 Salem Ln
