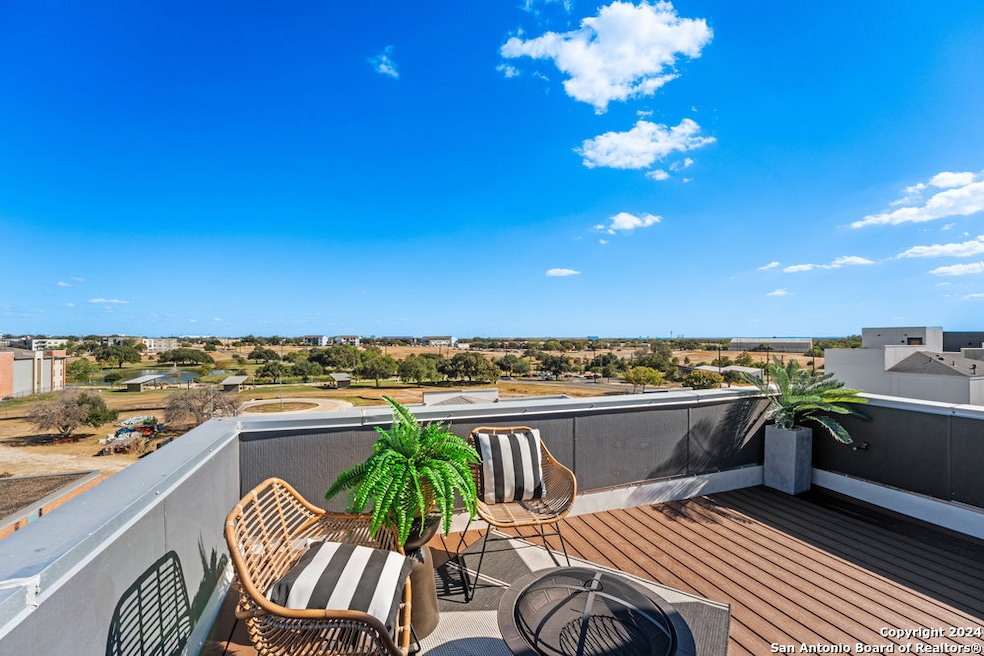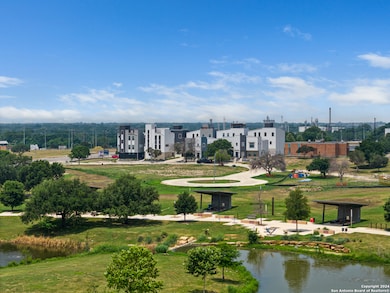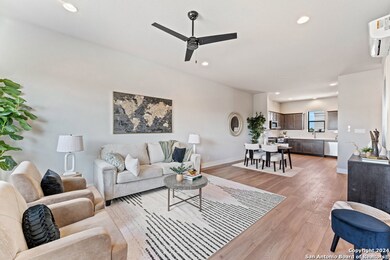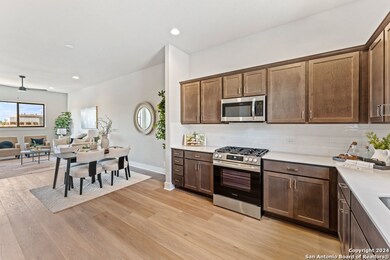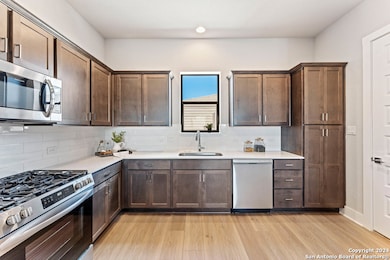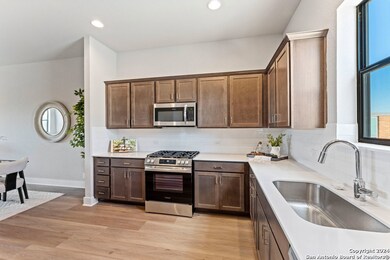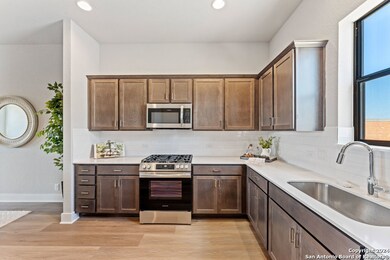7922 Kennedy Hill Unit 7 San Antonio, TX 78235
Estimated payment $2,183/month
Highlights
- New Construction
- Tandem Parking
- Inside Utility
- 2 Car Attached Garage
- Walk-In Closet
- 4-minute walk to The Greenline
About This Home
Introducing Southlake, an exciting new development offering the first for-sale housing options on the rapidly-growing Brooks campus, just south of downtown San Antonio. Spanning over five acres on the historic former Air Force base, Southlake will feature 60 beautifully designed homes, offering a variety of floorplans, styles, and price points to suit diverse needs and preferences. This vibrant community combines modern living with rich historical significance, providing residents with a unique blend of contemporary amenities and timeless charm. Many floorplans include stunning rooftop patios, offering breathtaking views and an ideal space for entertaining or relaxing. As the Brooks campus continues to evolve, Southlake stands out as a premier destination for those seeking a dynamic and thriving neighborhood. Discover your perfect home in this landmark development, where history meets modernity, and the future of urban living begins.
Open House Schedule
-
Monday, November 03, 20259:00 am to 7:00 pm11/3/2025 9:00:00 AM +00:0011/3/2025 7:00:00 PM +00:00Add to Calendar
Property Details
Home Type
- Condominium
Est. Annual Taxes
- $3,923
Year Built
- Built in 2023 | New Construction
HOA Fees
- $76 Monthly HOA Fees
Home Design
- Brick Exterior Construction
- Masonry
Interior Spaces
- 1,532 Sq Ft Home
- 4-Story Property
- Combination Dining and Living Room
- Inside Utility
Flooring
- Carpet
- Concrete
- Vinyl
Bedrooms and Bathrooms
- 2 Bedrooms
- All Upper Level Bedrooms
- Walk-In Closet
Laundry
- Laundry on upper level
- Washer Hookup
Parking
- 2 Car Attached Garage
- Tandem Parking
Schools
- Missnacadmy Elementary And Middle School
- Highlands School
Utilities
- Zoned Cooling
- Heat Pump System
Community Details
- Southlake At Brooks Condominiums Association
- Built by TERRAMARK URBAN HOMES
- Mandatory home owners association
Listing and Financial Details
- Legal Lot and Block 7 / PHASE
- Assessor Parcel Number 108791000010
Map
Home Values in the Area
Average Home Value in this Area
Tax History
| Year | Tax Paid | Tax Assessment Tax Assessment Total Assessment is a certain percentage of the fair market value that is determined by local assessors to be the total taxable value of land and additions on the property. | Land | Improvement |
|---|---|---|---|---|
| 2025 | $7,136 | $350,927 | $45,600 | $321,620 |
| 2024 | $7,136 | $292,439 | $22,800 | $324,900 |
| 2023 | $7,136 | $108,341 | $14,820 | $93,521 |
| 2022 | $317 | $11,700 | $11,700 | $0 |
Property History
| Date | Event | Price | List to Sale | Price per Sq Ft |
|---|---|---|---|---|
| 01/28/2025 01/28/25 | Price Changed | $340,000 | -2.8% | $222 / Sq Ft |
| 11/04/2024 11/04/24 | For Sale | $349,900 | -- | $228 / Sq Ft |
Purchase History
| Date | Type | Sale Price | Title Company |
|---|---|---|---|
| Warranty Deed | -- | None Listed On Document |
Source: San Antonio Board of REALTORS®
MLS Number: 1821066
APN: 10879-100-0010
- 7924 Kennedy Hill
- 7924 Kennedy Hill Unit 2
- 7940 Kennedy Hill Dr Unit 7
- 7946 Kennedy Hill Dr
- 7942 Kennedy Hill Dr Unit 8
- 7944 Kennedy Hill Dr
- 2950 Lasses Blvd
- 2014 Mission Eagle
- 6855 Atlas St
- 8227 Atlas St
- 5624 Jasper St
- 107 Cornish Ave
- 8815 Mission Meadow
- 166 Hartford Ave
- 8806 Mission Top
- 3247 Lasses Blvd
- 178 Howle Ave
- 3323 Lasses Blvd
- 2414 Mission Ct
- 6723 Utopia Heights
- 7714 Kennedy Hill Dr
- 7803 S New Braunfels
- 7577 Old Corpus Christi Hwy
- 8000-8012 Aeromedical Rd
- 7910 S New Braunfels
- 7310 S New Braunfels Ave
- 7722 Calle Coyote
- 2819 SE Military Dr
- 2802 Lasses Blvd
- 2802 Lasses Blvd Unit 42
- 2802 Lasses Blvd Unit 15
- 2715 Lasses Blvd
- 2027 Mission Field
- 6410 S New Braunfels Ave
- 7938 City Base Landing
- 123 Howle Ave
- 6222 S New Braunfels Ave
- 10961 Presa Way
- 11042 Tree Line
- 2303 Goliad Rd
