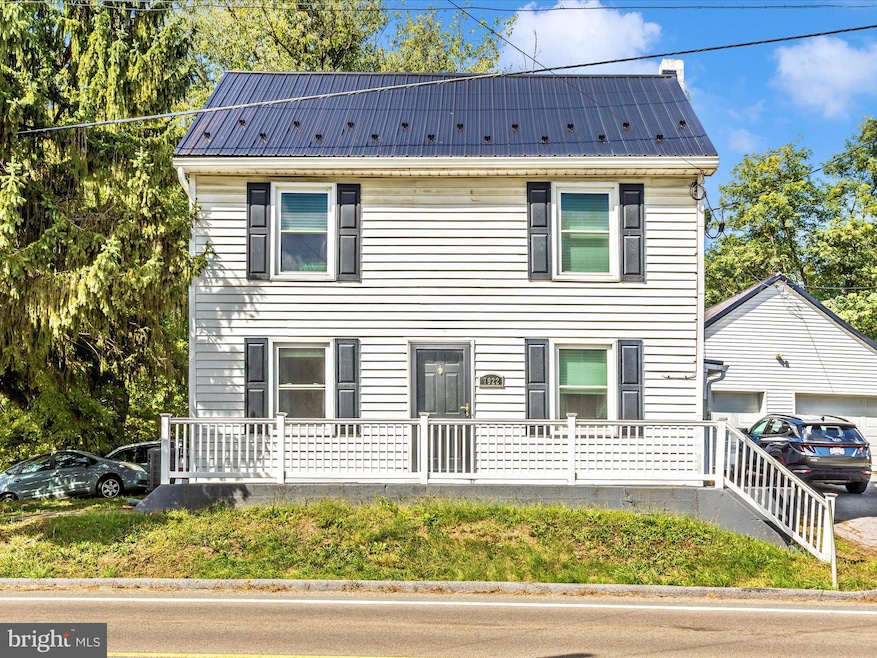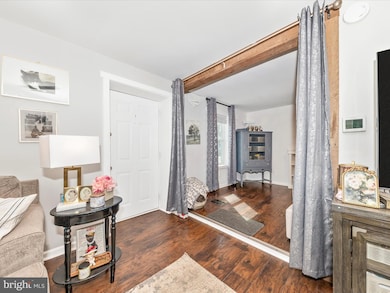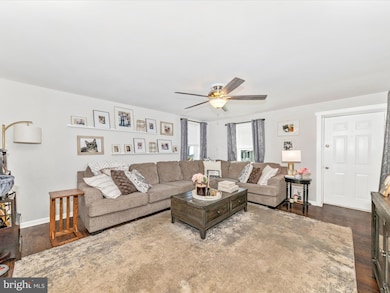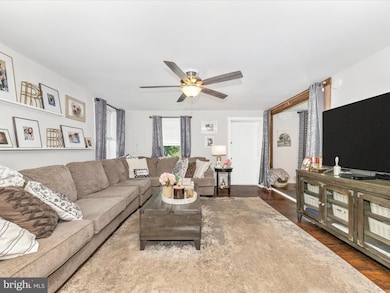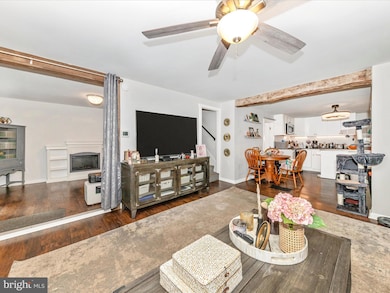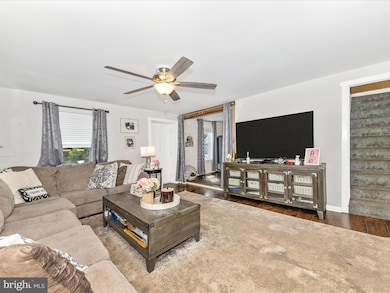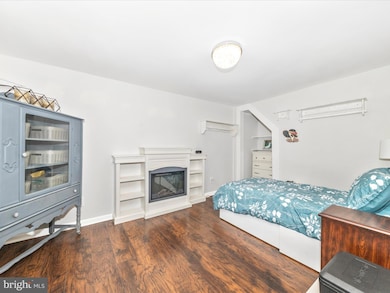7922 Sharpsburg Pike Boonsboro, MD 21713
Tilghmanton NeighborhoodEstimated payment $1,957/month
Highlights
- View of Trees or Woods
- Colonial Architecture
- Partially Wooded Lot
- Open Floorplan
- Vaulted Ceiling
- Attic
About This Home
Welcome Home! This beautifully remodeled home is now available in the highly desired Boonsboro area! Recently renovated in 2021, this beauty features 3 beds and 2 full baths, and checks all the boxes! This beautiful home sits on close to an acre with a fully fenced yard and two car detached garage with overhead storage. Walking into the main level your welcomed by beautifully done LVP flooring throughout, the kitchen features granite countertops, stainless steel appliances, and window of sink! Off the kitchen is a laundry room and full bath that opens into a large open living room with a den that features an electric burning fireplace with a mantel. The upstairs features 3 full bedrooms and 1 full bath with a on suite primary bath . The primary bedroom boasts vaulted ceilings and TONS of closet space! You'll love the outside just as much as the inside of this one! The outside offers front, side and rear porches, with two entrances to the property. New HVAC, Roof, Windows, and Septic were all installed less than 4 years ago! This one is going to go fast, schedule your tour today!
Listing Agent
(240) 291-3798 casey@cornerhouserealty.com Sullivan Select, LLC. License #0664057 Listed on: 10/20/2025
Home Details
Home Type
- Single Family
Est. Annual Taxes
- $1,381
Year Built
- Built in 1867 | Remodeled in 2021
Lot Details
- 0.82 Acre Lot
- Split Rail Fence
- Wire Fence
- Partially Wooded Lot
- Back Yard Fenced and Side Yard
- Property is zoned RV
Parking
- 2 Car Direct Access Garage
- Oversized Parking
- Front Facing Garage
- Stone Driveway
Property Views
- Woods
- Garden
Home Design
- Colonial Architecture
- Permanent Foundation
- Metal Roof
- Vinyl Siding
Interior Spaces
- 1,600 Sq Ft Home
- Property has 4 Levels
- Open Floorplan
- Built-In Features
- Crown Molding
- Beamed Ceilings
- Vaulted Ceiling
- Fireplace
- ENERGY STAR Qualified Windows with Low Emissivity
- Window Screens
- Insulated Doors
- Family Room Off Kitchen
- Living Room
- Dining Area
- Den
- Basement
- Exterior Basement Entry
- Storm Doors
- Attic
Kitchen
- Eat-In Country Kitchen
- Electric Oven or Range
- Built-In Microwave
- Ice Maker
- Dishwasher
- Stainless Steel Appliances
- Upgraded Countertops
Flooring
- Carpet
- Vinyl
Bedrooms and Bathrooms
- 3 Bedrooms
- Bathtub with Shower
Laundry
- Laundry Room
- Laundry on main level
- Washer and Dryer Hookup
Outdoor Features
- Patio
- Exterior Lighting
- Outdoor Storage
- Playground
- Porch
Utilities
- Central Air
- Heat Pump System
- Vented Exhaust Fan
- Well
- Electric Water Heater
- Septic Tank
Community Details
- No Home Owners Association
Listing and Financial Details
- Assessor Parcel Number 2212001460
Map
Home Values in the Area
Average Home Value in this Area
Tax History
| Year | Tax Paid | Tax Assessment Tax Assessment Total Assessment is a certain percentage of the fair market value that is determined by local assessors to be the total taxable value of land and additions on the property. | Land | Improvement |
|---|---|---|---|---|
| 2025 | $2,021 | $226,700 | $0 | $0 |
| 2024 | $2,021 | $189,400 | $0 | $0 |
| 2023 | $1,635 | $152,100 | $72,700 | $79,400 |
| 2022 | $1,560 | $144,833 | $0 | $0 |
| 2021 | $1,518 | $137,567 | $0 | $0 |
| 2020 | $1,441 | $130,300 | $72,700 | $57,600 |
| 2019 | $1,441 | $130,300 | $72,700 | $57,600 |
| 2018 | $1,597 | $130,300 | $72,700 | $57,600 |
| 2017 | $1,457 | $131,800 | $0 | $0 |
| 2016 | -- | $131,800 | $0 | $0 |
| 2015 | -- | $131,800 | $0 | $0 |
| 2014 | $1,419 | $133,600 | $0 | $0 |
Property History
| Date | Event | Price | List to Sale | Price per Sq Ft | Prior Sale |
|---|---|---|---|---|---|
| 10/29/2025 10/29/25 | Price Changed | $349,900 | -2.8% | $219 / Sq Ft | |
| 10/20/2025 10/20/25 | For Sale | $359,900 | +33.3% | $225 / Sq Ft | |
| 11/10/2021 11/10/21 | Sold | $270,000 | +8.0% | $169 / Sq Ft | View Prior Sale |
| 08/12/2021 08/12/21 | Pending | -- | -- | -- | |
| 08/09/2021 08/09/21 | For Sale | $250,000 | +318.4% | $156 / Sq Ft | |
| 07/17/2020 07/17/20 | Sold | $59,750 | -0.3% | $43 / Sq Ft | View Prior Sale |
| 06/30/2020 06/30/20 | Pending | -- | -- | -- | |
| 06/25/2020 06/25/20 | Price Changed | $59,900 | -11.3% | $43 / Sq Ft | |
| 06/16/2020 06/16/20 | For Sale | $67,500 | +13.0% | $49 / Sq Ft | |
| 05/14/2020 05/14/20 | Pending | -- | -- | -- | |
| 05/08/2020 05/08/20 | Off Market | $59,750 | -- | -- | |
| 04/15/2020 04/15/20 | For Sale | $67,500 | -- | $49 / Sq Ft |
Purchase History
| Date | Type | Sale Price | Title Company |
|---|---|---|---|
| Deed | $270,000 | Olde Towne Title Inc | |
| Quit Claim Deed | $59,750 | Accommodation | |
| Deed | $88,297 | None Available | |
| Deed | $176,000 | -- | |
| Deed | $176,000 | -- | |
| Deed | $74,500 | -- |
Mortgage History
| Date | Status | Loan Amount | Loan Type |
|---|---|---|---|
| Open | $265,109 | Small Business Administration | |
| Closed | $9,450 | Stand Alone Second | |
| Previous Owner | $180,200 | Purchase Money Mortgage | |
| Previous Owner | $180,200 | Purchase Money Mortgage | |
| Previous Owner | $74,438 | No Value Available |
Source: Bright MLS
MLS Number: MDWA2032290
APN: 12-001460
- 18347 Manor Church Rd
- 18332 Manor Church Rd
- 18614 Breathedsville Rd
- 18045 Lappans Rd
- 8317 Prophet Acres Rd
- 19135 Swinging Bridge Rd
- 6937 Tommytown Rd
- 18020 Donegall Ct
- 18423 Roslin Place
- 6911 Tommytown Rd
- 9318 Tidworth Way
- 9322 Alloway Dr
- 19226 Bettys Ave
- 9441 Westenberger Dr
- 19342 Maggies Ct
- 16951 Taylors Landing Rd
- 18238 Prestwick Dr
- 9618 Ashbury Cir
- 9611 Morning Glory Ln
- 8668 Downsville Pike
- 7221 Hillview Dr
- 10116 St George Cir
- 10038 Pleasant View Dr
- 18732 Ballantyne Way
- 18500 Bull Run Dr
- 8213 Mapleville Rd
- 213 W Chapline St Unit B
- 0 Misty Dr
- 214 S Main St
- 19960 National Pike Unit E
- 17920 Garden Ln
- 17410 Gay St
- 20668 Beaver Creek Rd Unit B
- 15009 Falling Waters Rd
- 2011 Starlight Ln Unit 3A
- 2014 Windsong Dr Unit 1B
- 10701 Brookmeade Cir
- 11120 Glenside Ave
- 900 Queen Annes Ct
- 1150 Kenly Ave
