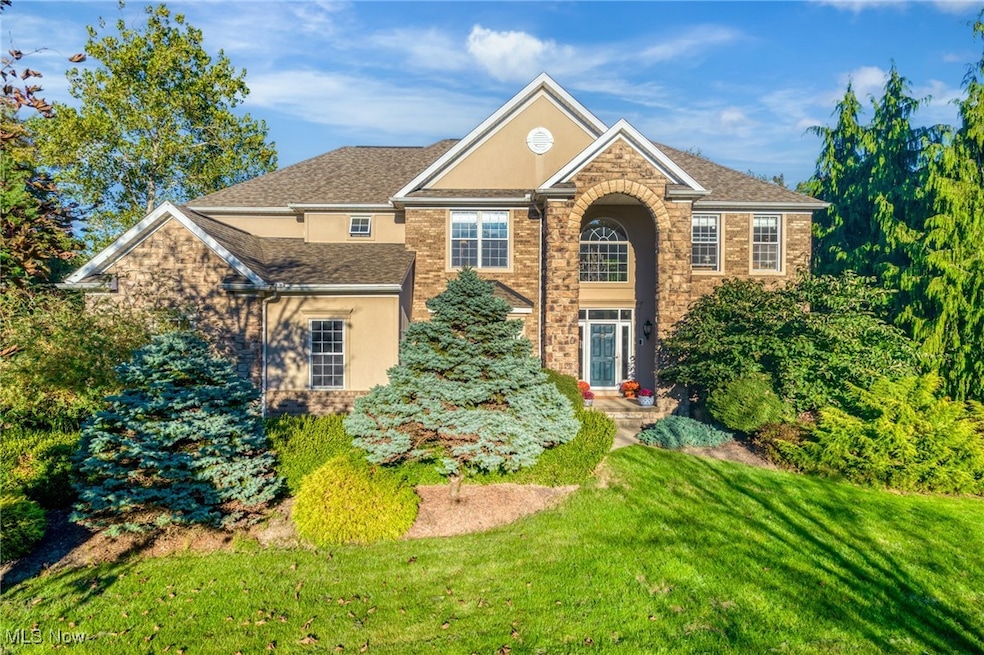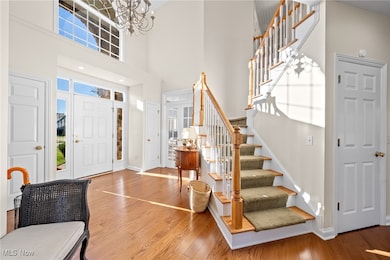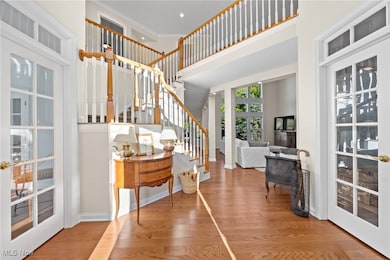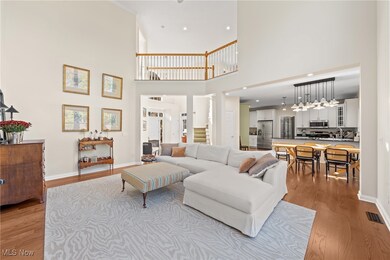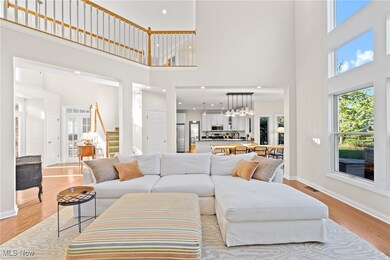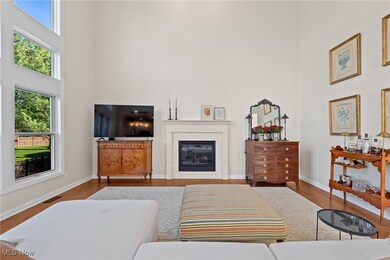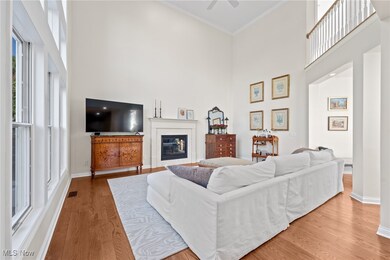
7922 Windridge Dr Broadview Heights, OH 44147
Highlights
- In Ground Pool
- Open Floorplan
- Deck
- Brecksville-Broadview Heights Middle School Rated A
- Colonial Architecture
- Hydromassage or Jetted Bathtub
About This Home
As of December 2024House Beautiful! The light filled two story Entry Foyer sets the tone of the warmth and love for this house that went into the re-imaging of its interior living spaces in 2022-2023. At your right is the redesigned Library with French Doors that sets itself apart with a dramatic wall color that creates a warm and inviting space. The fabulous two-story Living Room is an open oasis with a wall of windows, gas fireplace and a seamless flow into the perfect Kitchen for the inspired home chef. Complemented with granite countertops, copious cabinetry, all appliances, pantry, breakfast bar and the Dining Area with door to the back yard area. There is a formal Dining Room, currently used as an office that has French doors at both entries. Off the side Hallway is the redesigned Half Lav, Bedroom with a newly installed en-suite Full Bathroom, added hallway closet and the entry to the 3-car attached garage. On the second floor is the beautiful Primary Bedroom with an en-suite Full Bathroom, walk in closet with the washer and dryer. Three more bedrooms and a hallway Full Bathroom complete the 2nd floor with views into the Living Room and front Entry. Not to be missed is the fully renovated Lower-Level Family Room, with the addition of a Guest Suite/Hobby Room with an en-suite Full Bathroom. There's also the Mechanicals side with an Exercise area with a Nordic Track and wardrobes in the storage area that will remain. The Front yard is distinctive with its lush, treed landscaping and the fully fenced and landscaped backyard has a saltwater pool, deck area and stamped concrete patio with a gazebo as well. There is not an interior space in this house that hasn't had either full renovation or thoughtful update.
Last Agent to Sell the Property
Berkshire Hathaway HomeServices Professional Realty Brokerage Email: monica@homesforsalebymonica.com 216-695-8695 License #381026 Listed on: 10/18/2024

Last Buyer's Agent
Berkshire Hathaway HomeServices Professional Realty License #2021001804

Home Details
Home Type
- Single Family
Est. Annual Taxes
- $11,059
Year Built
- Built in 1999
Lot Details
- 0.53 Acre Lot
- Lot Dimensions are 113x203
- Cul-De-Sac
- West Facing Home
- Property is Fully Fenced
- Privacy Fence
- Landscaped
- Back and Front Yard
HOA Fees
- $8 Monthly HOA Fees
Parking
- 3 Car Attached Garage
- Running Water Available in Garage
- Inside Entrance
- Parking Accessed On Kitchen Level
- Side Facing Garage
- Garage Door Opener
Property Views
- Pool
- Neighborhood
Home Design
- Colonial Architecture
- Block Foundation
- Fiberglass Roof
- Asphalt Roof
- Stone Siding
- Vinyl Siding
Interior Spaces
- 2-Story Property
- Open Floorplan
- Crown Molding
- High Ceiling
- Recessed Lighting
- Chandelier
- Fireplace With Glass Doors
- Gas Log Fireplace
- Window Treatments
- Window Screens
- Entrance Foyer
- Living Room with Fireplace
- Storage
- Partially Finished Basement
- Basement Fills Entire Space Under The House
- Attic Fan
Kitchen
- Eat-In Kitchen
- Breakfast Bar
- Range
- Microwave
- Dishwasher
- Kitchen Island
- Granite Countertops
- Disposal
Bedrooms and Bathrooms
- 5 Bedrooms | 1 Main Level Bedroom
- Walk-In Closet
- 4.5 Bathrooms
- Double Vanity
- Hydromassage or Jetted Bathtub
Laundry
- Dryer
- Washer
Home Security
- Home Security System
- Carbon Monoxide Detectors
- Fire and Smoke Detector
Pool
- In Ground Pool
- Saltwater Pool
- Pool Cover
- Pool Tile
- Diving Board
Outdoor Features
- Deck
- Patio
Utilities
- Forced Air Heating and Cooling System
- Heating System Uses Gas
Community Details
- Whispering Woods Association
- Built by Petros Homes
- Whispering Winds Subdivision
Listing and Financial Details
- Assessor Parcel Number 581-33-072
Ownership History
Purchase Details
Home Financials for this Owner
Home Financials are based on the most recent Mortgage that was taken out on this home.Purchase Details
Home Financials for this Owner
Home Financials are based on the most recent Mortgage that was taken out on this home.Purchase Details
Home Financials for this Owner
Home Financials are based on the most recent Mortgage that was taken out on this home.Purchase Details
Home Financials for this Owner
Home Financials are based on the most recent Mortgage that was taken out on this home.Similar Homes in Broadview Heights, OH
Home Values in the Area
Average Home Value in this Area
Purchase History
| Date | Type | Sale Price | Title Company |
|---|---|---|---|
| Deed | $755,000 | Stewart Title | |
| Warranty Deed | $654,500 | North Star Title | |
| Survivorship Deed | $352,800 | Real Estate Title | |
| Warranty Deed | -- | Real Estate Title |
Mortgage History
| Date | Status | Loan Amount | Loan Type |
|---|---|---|---|
| Open | $604,000 | New Conventional | |
| Previous Owner | $407,500 | New Conventional | |
| Previous Owner | $33,600 | Credit Line Revolving | |
| Previous Owner | $368,000 | New Conventional | |
| Previous Owner | $374,400 | New Conventional | |
| Previous Owner | $280,027 | New Conventional | |
| Previous Owner | $150,000 | Credit Line Revolving | |
| Previous Owner | $100,000 | Credit Line Revolving | |
| Previous Owner | $100,000 | Credit Line Revolving | |
| Previous Owner | $255,000 | No Value Available |
Property History
| Date | Event | Price | Change | Sq Ft Price |
|---|---|---|---|---|
| 12/20/2024 12/20/24 | Sold | $755,000 | -2.6% | $140 / Sq Ft |
| 11/04/2024 11/04/24 | Pending | -- | -- | -- |
| 10/18/2024 10/18/24 | For Sale | $775,000 | +18.4% | $144 / Sq Ft |
| 03/15/2022 03/15/22 | Sold | $654,500 | +10.0% | $121 / Sq Ft |
| 01/23/2022 01/23/22 | Pending | -- | -- | -- |
| 01/21/2022 01/21/22 | For Sale | $595,000 | -- | $110 / Sq Ft |
Tax History Compared to Growth
Tax History
| Year | Tax Paid | Tax Assessment Tax Assessment Total Assessment is a certain percentage of the fair market value that is determined by local assessors to be the total taxable value of land and additions on the property. | Land | Improvement |
|---|---|---|---|---|
| 2024 | $12,652 | $232,120 | $46,235 | $185,885 |
| 2023 | $11,059 | $171,680 | $34,580 | $137,100 |
| 2022 | $10,996 | $171,675 | $34,580 | $137,095 |
| 2021 | $10,894 | $171,680 | $34,580 | $137,100 |
| 2020 | $11,602 | $165,060 | $33,250 | $131,810 |
| 2019 | $11,205 | $471,600 | $95,000 | $376,600 |
| 2018 | $10,559 | $165,060 | $33,250 | $131,810 |
| 2017 | $10,908 | $152,320 | $30,590 | $121,730 |
| 2016 | $9,921 | $152,320 | $30,590 | $121,730 |
| 2015 | $9,243 | $152,320 | $30,590 | $121,730 |
| 2014 | $9,243 | $142,350 | $28,600 | $113,750 |
Agents Affiliated with this Home
-

Seller's Agent in 2024
Monica Arredondo-Graham
Berkshire Hathaway HomeServices Professional Realty
(216) 695-8695
2 in this area
133 Total Sales
-

Buyer's Agent in 2024
Bradley Paller
Berkshire Hathaway HomeServices Professional Realty
(440) 241-8719
1 in this area
12 Total Sales
-

Seller's Agent in 2022
Sharon Hajek
RE/MAX
(440) 785-9651
20 in this area
188 Total Sales
Map
Source: MLS Now
MLS Number: 5077873
APN: 581-33-072
- 8507 Avery Rd
- 3370 Harris Rd
- 453 Bordeaux Blvd
- 8471 Broadview Rd
- 8375 Broadview Rd
- 550 Tollis Pkwy Unit 105
- 9022 Broadview Rd
- 8310 Broadview Rd
- 471 Quail Run Dr
- 1165 Royalwood Rd
- 879 Tollis Pkwy
- 8275 Creekside Trace
- 4245 Diana Dr
- 8236 Marianna Blvd
- 1306 Stoney Run Trail Unit 1306
- 1307 Stoney Run Trail Unit 1307
- 8237 Marianna Blvd
- 8086 Mccreary Rd
- 993 Pin Oaks Dr
- 104 Kimrose Ln Unit 104
