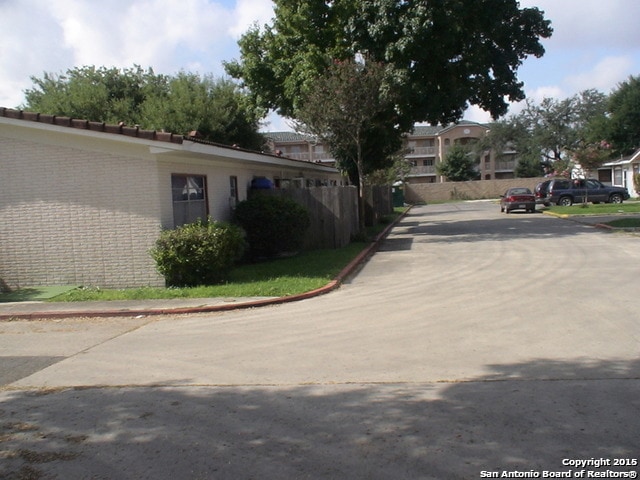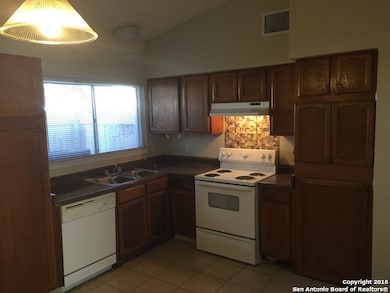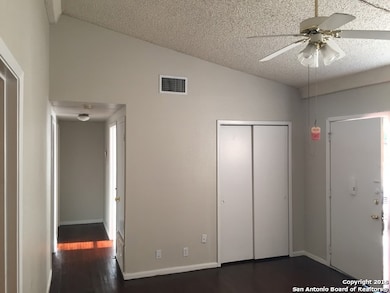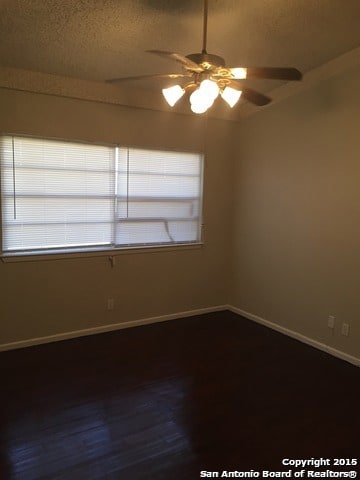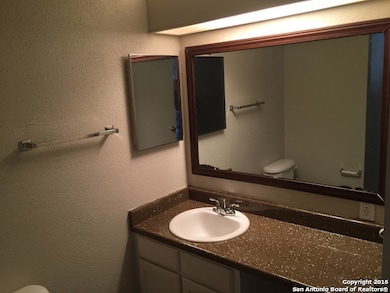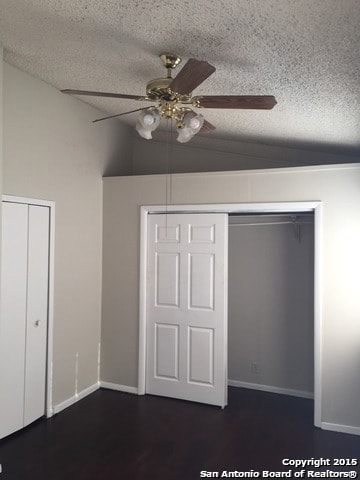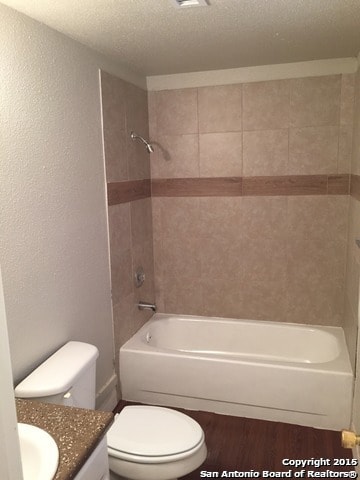7923 Donore Place Unit 12 San Antonio, TX 78229
Medical Center Neighborhood
2
Beds
2
Baths
900
Sq Ft
1.96
Acres
Highlights
- 1.96 Acre Lot
- Mature Trees
- Tile Patio or Porch
- Clark High School Rated A-
- Eat-In Kitchen
- Chandelier
About This Home
Charming 2 bedroom, 2 bathroom apartment available now! These desirable units don't stay on the market for long. Conveniently located near the Medical Center, with easy access to shopping, dining, and major highways, yet quietly tucked away from the hustle and traffic. Enjoy modern conveniences like washer and dryer connections, a private patio perfect for relaxing, and two assigned parking spaces. Don't miss your chance to have this hidden gem your home - schedule a tour today!
Home Details
Home Type
- Single Family
Year Built
- Built in 1979
Lot Details
- 1.96 Acre Lot
- Fenced
- Mature Trees
Home Design
- Slab Foundation
- Tile Roof
- Stucco
Interior Spaces
- 900 Sq Ft Home
- 1-Story Property
- Ceiling Fan
- Chandelier
- Window Treatments
- Washer Hookup
Kitchen
- Eat-In Kitchen
- Cooktop
- Dishwasher
Flooring
- Carpet
- Linoleum
Bedrooms and Bathrooms
- 2 Bedrooms
- 2 Full Bathrooms
Outdoor Features
- Tile Patio or Porch
Schools
- Mead Elementary School
- Hobby Will Middle School
- Clark High School
Utilities
- Central Heating and Cooling System
- Heating System Uses Natural Gas
- Cable TV Available
Community Details
- Donore Place Subdivision
Listing and Financial Details
- Rent includes wt_sw, ydmnt, grbpu
- Assessor Parcel Number 116220000390
- Seller Concessions Offered
Map
Property History
| Date | Event | Price | List to Sale | Price per Sq Ft |
|---|---|---|---|---|
| 09/23/2025 09/23/25 | For Rent | $990 | 0.0% | -- |
| 09/12/2025 09/12/25 | Price Changed | $990 | -1.0% | $1 / Sq Ft |
| 07/16/2025 07/16/25 | For Rent | $1,000 | 0.0% | -- |
| 06/11/2023 06/11/23 | Off Market | $1,000 | -- | -- |
| 03/13/2023 03/13/23 | Rented | $1,000 | 0.0% | -- |
| 03/12/2023 03/12/23 | Rented | $1,000 | 0.0% | -- |
| 02/03/2023 02/03/23 | For Rent | $1,000 | +11.7% | -- |
| 12/27/2017 12/27/17 | Rented | $895 | 0.0% | -- |
| 11/27/2017 11/27/17 | Under Contract | -- | -- | -- |
| 11/14/2017 11/14/17 | For Rent | $895 | +5.3% | -- |
| 06/22/2017 06/22/17 | For Rent | $850 | 0.0% | -- |
| 06/22/2017 06/22/17 | Rented | $850 | -- | -- |
Source: San Antonio Board of REALTORS®
Source: San Antonio Board of REALTORS®
MLS Number: 1884531
Nearby Homes
- 8000 Donore Place Unit 7
- 8000 Donore Place Unit 11
- 4212 Medical Dr Unit 1712
- 4212 Medical Dr Unit 1607
- 4212 Medical Dr Unit 1407
- 4212 Medical Dr Unit 413
- 4212 Medical Dr Unit 301
- 4212 Medical Dr Unit 1408
- 4212 Medical Dr Unit 1304
- 4212 Medical Dr Unit 1404
- 4212 Medical Dr Unit 503
- 4212 Medical Dr Unit 1705
- 4212 Medical Dr Unit 1604
- 4212 Medical Dr Unit 201
- 4212 Medical Dr Unit 212
- 7738 Chambers Rd Unit 1101
- 7738 Chambers Rd Unit 903
- 7738 Chambers Rd Unit 403
- 7738 Chambers Rd Unit 1203
- 7738 Chambers Rd Unit 203
- 7923 Donore Place Unit 21
- 7923 Donore Place Unit 5
- 5534 Fredericksburg Rd
- 4212 Medical Dr Unit 1414
- 4212 Medical Dr Unit 401
- 4212 Medical Dr Unit 1007
- 4212 Medical Dr Unit 109
- 4212 Medical Dr Unit 212
- 4114 Medical Dr
- 7738 Chambers Rd Unit 608
- 7738 Chambers Rd Unit 611
- 7738 Chambers Rd Unit 911
- 4119 Medical Dr Unit 304F
- 4119 Medical Dr Unit 301C
- 4119 Medical Dr Unit 103F
- 7733 Louis Pasteur Dr
- 4111 Medical Dr Unit 308A
- 4119 Medical Dr
- 7716 Louis Pasteur Dr
- 4107 Medical Dr Unit 2204
