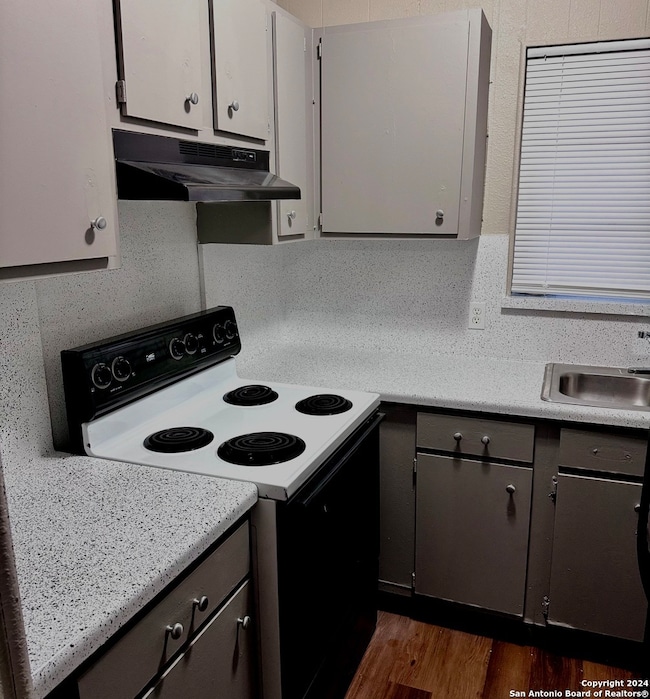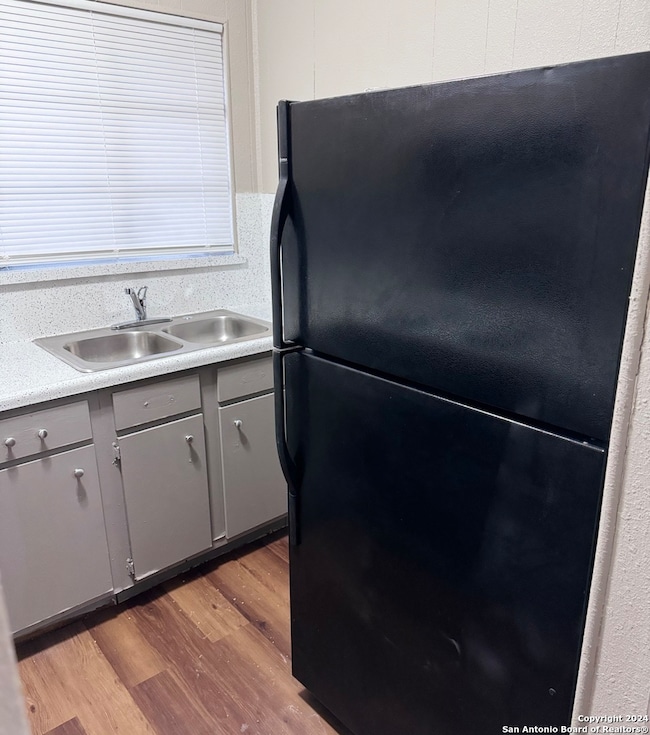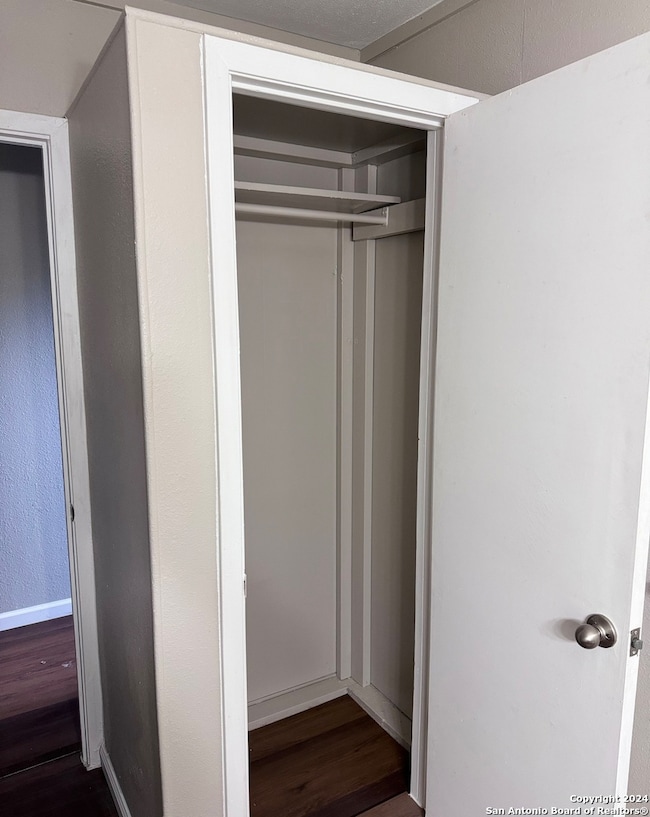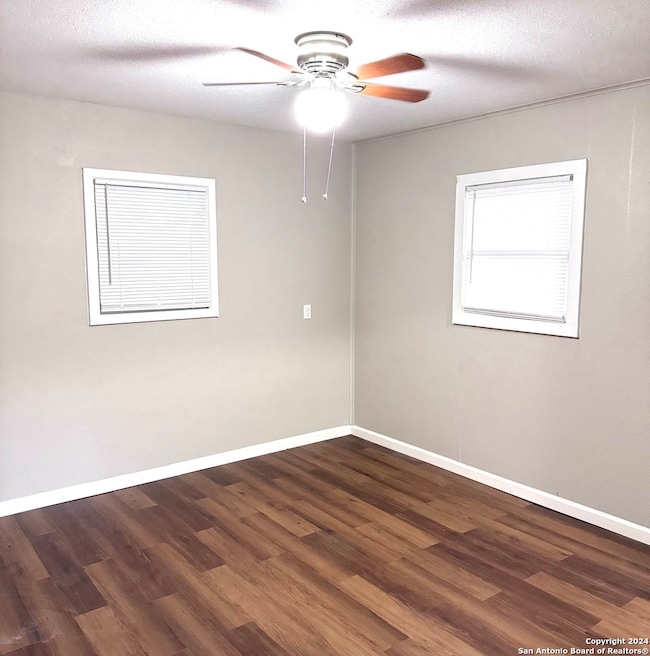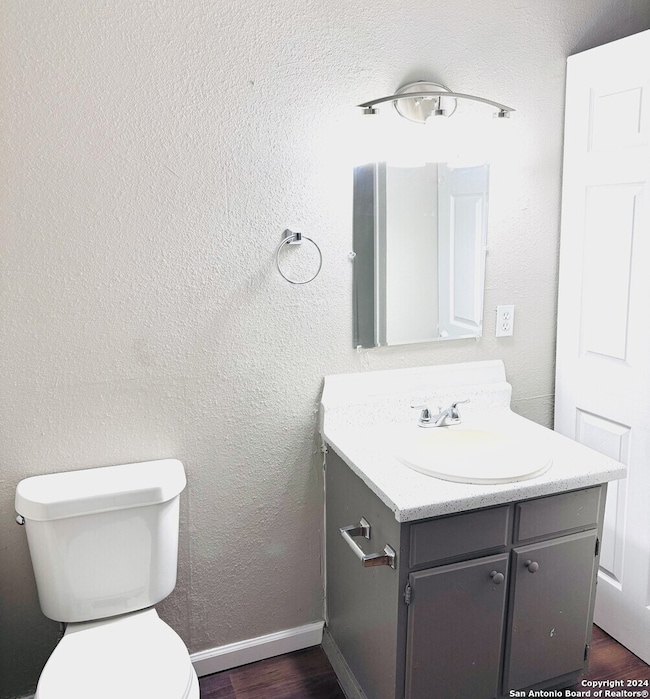7923 Donore Place Unit 21 San Antonio, TX 78229
Medical Center Neighborhood
--
Bed
1
Bath
550
Sq Ft
1.96
Acres
Highlights
- 1.96 Acre Lot
- Mature Trees
- Ceramic Tile Flooring
- Clark High School Rated A-
- Tile Patio or Porch
- Chandelier
About This Home
Charming property conveniently located to the medical center and UTSA, very quiet and secluded. The studio apartment is set off by itself. It is a window unit AC. Large bedroom/living room with a great size bathroom. A little cottage set apart from the other units.
Home Details
Home Type
- Single Family
Year Built
- Built in 1979
Lot Details
- 1.96 Acre Lot
- Fenced
- Mature Trees
Home Design
- Slab Foundation
- Tile Roof
- Composition Roof
Interior Spaces
- 1 Full Bathroom
- 550 Sq Ft Home
- 1-Story Property
- Ceiling Fan
- Chandelier
- Window Treatments
- Washer Hookup
Kitchen
- Cooktop
- Dishwasher
Flooring
- Linoleum
- Ceramic Tile
Outdoor Features
- Tile Patio or Porch
Schools
- Mead Elementary School
- Hobby Will Middle School
- Clark High School
Utilities
- One Cooling System Mounted To A Wall/Window
- Cable TV Available
Community Details
- Donore Place Subdivision
Listing and Financial Details
- Rent includes wt_sw, ydmnt, grbpu
- Assessor Parcel Number 116220000390
- Seller Concessions Offered
Map
Property History
| Date | Event | Price | List to Sale | Price per Sq Ft |
|---|---|---|---|---|
| 12/02/2025 12/02/25 | For Rent | $705 | +8.5% | -- |
| 06/17/2025 06/17/25 | Rented | $650 | 0.0% | -- |
| 06/02/2025 06/02/25 | Price Changed | $650 | -3.7% | $1 / Sq Ft |
| 04/23/2025 04/23/25 | Price Changed | $675 | -4.3% | $1 / Sq Ft |
| 11/08/2024 11/08/24 | For Rent | $705 | -- | -- |
Source: San Antonio Board of REALTORS®
Source: San Antonio Board of REALTORS®
MLS Number: 1926062
Nearby Homes
- 8000 Donore Place Unit 7
- 8000 Donore Place Unit 11
- 4212 Medical Dr Unit 1712
- 4212 Medical Dr Unit 1607
- 4212 Medical Dr Unit 1407
- 4212 Medical Dr Unit 413
- 4212 Medical Dr Unit 301
- 4212 Medical Dr Unit 1408
- 4212 Medical Dr Unit 1304
- 4212 Medical Dr Unit 1404
- 4212 Medical Dr Unit 909
- 4212 Medical Dr Unit 503
- 4212 Medical Dr Unit 1705
- 4212 Medical Dr Unit 1604
- 4212 Medical Dr Unit 201
- 4212 Medical Dr Unit 212
- 7738 Chambers Rd Unit 1101
- 7738 Chambers Rd Unit 903
- 7738 Chambers Rd Unit 403
- 7738 Chambers Rd Unit 1203
- 7923 Donore Place Unit 5
- 7923 Donore Place Unit 12
- 5534 Fredericksburg Rd
- 4212 Medical Dr Unit 1414
- 4212 Medical Dr Unit 401
- 4212 Medical Dr Unit 1007
- 4212 Medical Dr Unit 109
- 4212 Medical Dr Unit 212
- 4114 Medical Dr
- 7738 Chambers Rd Unit 608
- 7738 Chambers Rd Unit 611
- 7738 Chambers Rd Unit 911
- 4119 Medical Dr Unit 304F
- 4119 Medical Dr Unit 301C
- 4119 Medical Dr Unit 103F
- 7733 Louis Pasteur Dr
- 4111 Medical Dr Unit 308A
- 4119 Medical Dr
- 7716 Louis Pasteur Dr
- 4107 Medical Dr Unit 2204

