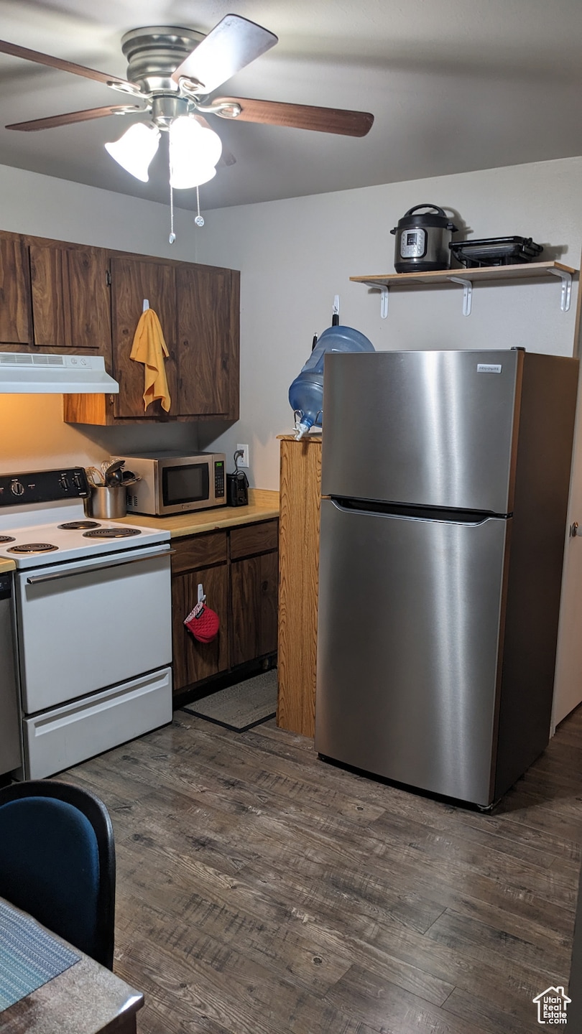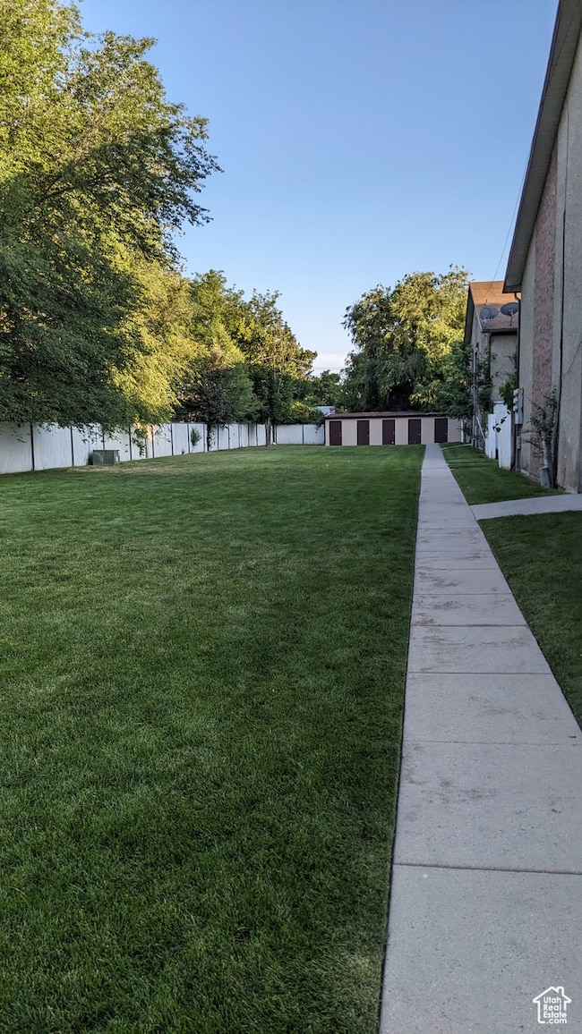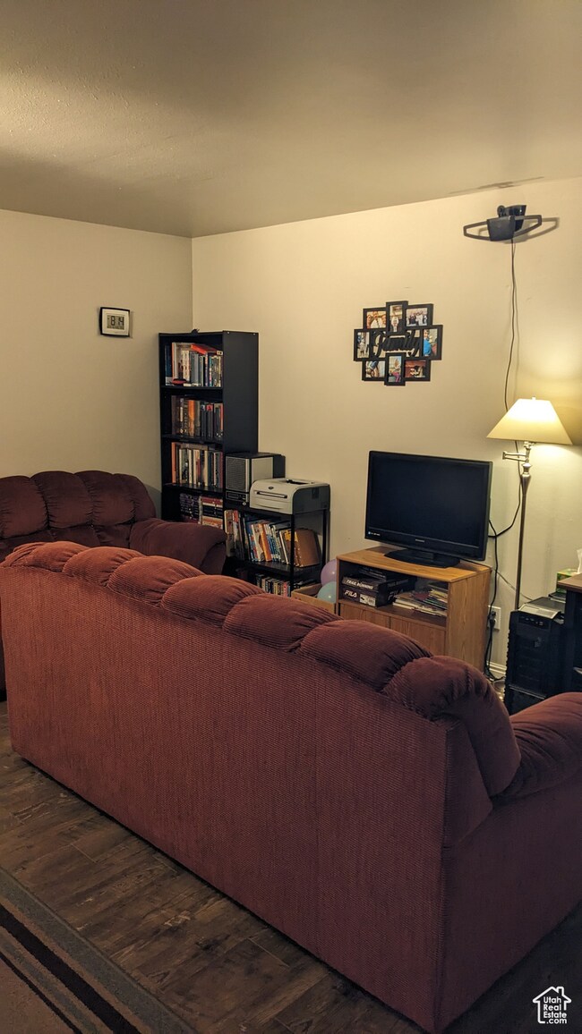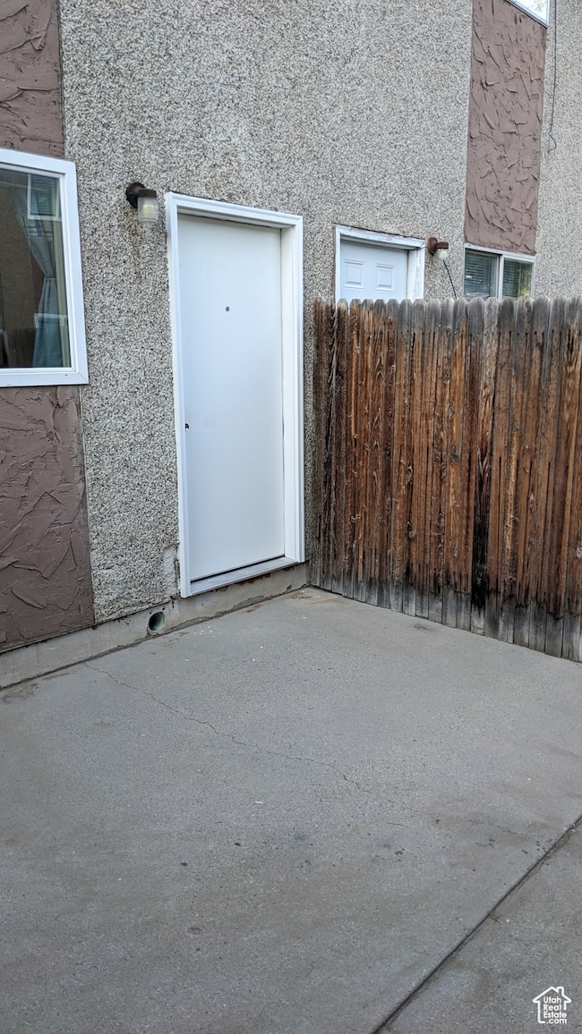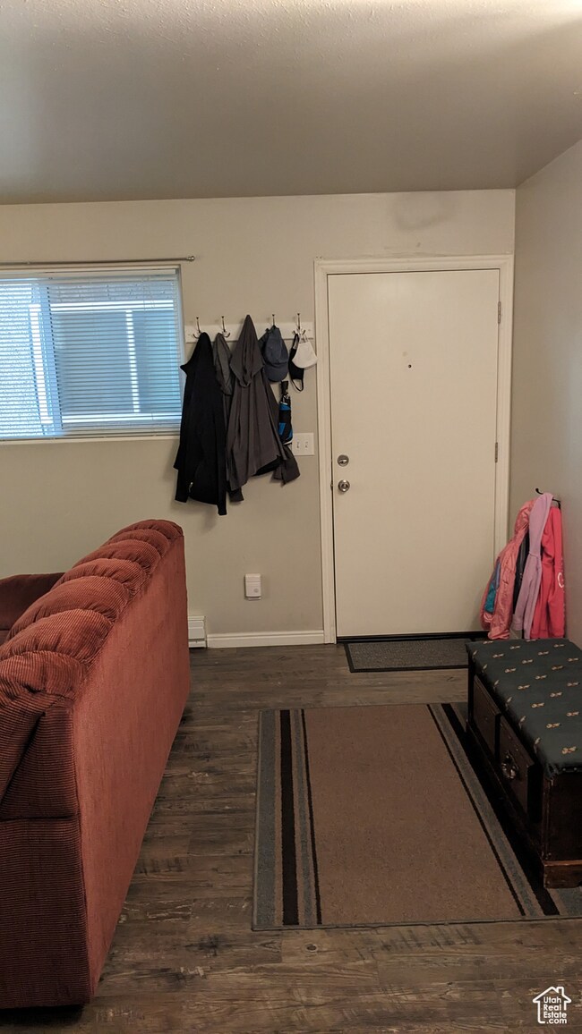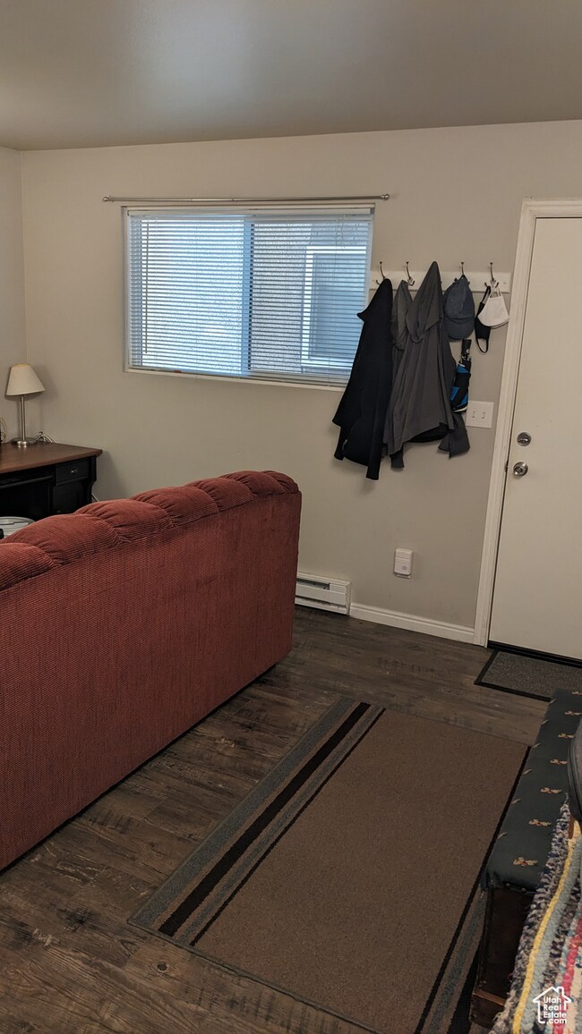
7923 S Main St Unit 11 Midvale, UT 84047
Estimated payment $1,601/month
Highlights
- Window Unit Cooling System
- Open Patio
- Landscaped
- Hillcrest High School Rated A-
- Tile Flooring
- Ceiling Fan
About This Home
Great location, close to schools, shopping and trax. Perfect for young couple, first time home buyer, or investor. This unit has more than doubled in value in the last 7 years. Please give 24 hour notice for showing if possible. Square footage figures are provided as a courtesy estimate only from county records. Window A/C unit has been added to cool unit even more.
Listing Agent
Glen Smith
Realty Brokers Smith & Associates, PC License #5461196 Listed on: 06/05/2025
Property Details
Home Type
- Condominium
Est. Annual Taxes
- $1,175
Year Built
- Built in 1980
Lot Details
- Landscaped
- Sprinkler System
HOA Fees
- $150 Monthly HOA Fees
Home Design
- Asphalt
- Stucco
Interior Spaces
- 896 Sq Ft Home
- 2-Story Property
- Ceiling Fan
- Blinds
Kitchen
- Built-In Range
- Range Hood
- Disposal
Flooring
- Carpet
- Laminate
- Tile
Bedrooms and Bathrooms
- 2 Bedrooms
Parking
- 3 Parking Spaces
- 1 Carport Space
- 2 Open Parking Spaces
Outdoor Features
- Open Patio
- Storage Shed
Schools
- Midvale Elementary And Middle School
- Hillcrest High School
Utilities
- Window Unit Cooling System
- Heating Available
- Natural Gas Not Available
- Sewer Paid
Listing and Financial Details
- Exclusions: Dryer, Microwave, Refrigerator, Storage Shed(s), Washer
- Assessor Parcel Number 21-36-104-012
Community Details
Overview
- Association fees include sewer, trash, water
- Association Phone (801) 641-1844
- El, Tree Subdivision
Pet Policy
- Pets Allowed
Map
Home Values in the Area
Average Home Value in this Area
Tax History
| Year | Tax Paid | Tax Assessment Tax Assessment Total Assessment is a certain percentage of the fair market value that is determined by local assessors to be the total taxable value of land and additions on the property. | Land | Improvement |
|---|---|---|---|---|
| 2023 | $1,149 | $205,000 | $61,500 | $143,500 |
| 2022 | $1,149 | $190,100 | $57,000 | $133,100 |
| 2021 | $1,339 | $125,600 | $37,700 | $87,900 |
| 2020 | $843 | $113,300 | $34,000 | $79,300 |
| 2019 | $777 | $102,000 | $30,600 | $71,400 |
| 2018 | $0 | $102,400 | $30,700 | $71,700 |
| 2017 | $713 | $91,500 | $27,400 | $64,100 |
| 2016 | $744 | $92,800 | $27,800 | $65,000 |
| 2015 | $719 | $88,400 | $26,500 | $61,900 |
| 2014 | $728 | $87,500 | $26,200 | $61,300 |
Property History
| Date | Event | Price | Change | Sq Ft Price |
|---|---|---|---|---|
| 07/31/2025 07/31/25 | Price Changed | $245,000 | -2.0% | $273 / Sq Ft |
| 06/05/2025 06/05/25 | For Sale | $250,000 | -- | $279 / Sq Ft |
Purchase History
| Date | Type | Sale Price | Title Company |
|---|---|---|---|
| Warranty Deed | -- | Old Republic Title Draper | |
| Special Warranty Deed | $42,000 | United Title Services | |
| Trustee Deed | $49,945 | None Available |
Mortgage History
| Date | Status | Loan Amount | Loan Type |
|---|---|---|---|
| Open | $50,000 | New Conventional |
Similar Homes in the area
Source: UtahRealEstate.com
MLS Number: 2089800
APN: 21-36-104-012-0000
- 7923 S Main St Unit 8
- 648 W Wasatch St
- 675 W Wasatch St
- 787 Lennox St
- 7805 S Main St
- 7817 Holden St
- 7846 Holden St
- 7838 S Holden St
- 535 W Fern Dr
- 8168 S Darin St
- 851 W Center St
- 8169 S Ivy Dr
- 657 2nd Ave
- 434 Alta View Dr
- 855 W Capraia Ct
- 718 W Blue Magic Ln Unit S201
- 718 W Blue Magic Ln Unit S204
- 718 W Blue Magic Ln Unit S203
- 736 W Blue Magic Ln Unit R201
- 736 W Blue Magic Ln Unit R202
- 8018 S Main St
- 7784 S Hansen St
- 7865 S Bingham Junction Blvd
- 8260 S Lance St
- 533 W Tiffany Town Dr Unit 533
- 8283 S Main St
- 8362 S Iris Lumi Ln Unit 8362 s Iris Lumi Ln
- 8395 S Iris Lumi Ln
- 1004 W Tuscany View Rd
- 7351 S Catalpa St
- 7304 S Cottonwood W
- 7711 S 1240 W
- 7525 Birch St
- 7531 S Birch St W
- 80 E 7800 S
- 32 E Princeton Dr
- 7400 S State St
- 95 W 8710 S
- 8671 S State St Unit UPSTAIRS
- 6972 S River Reserve Ct
