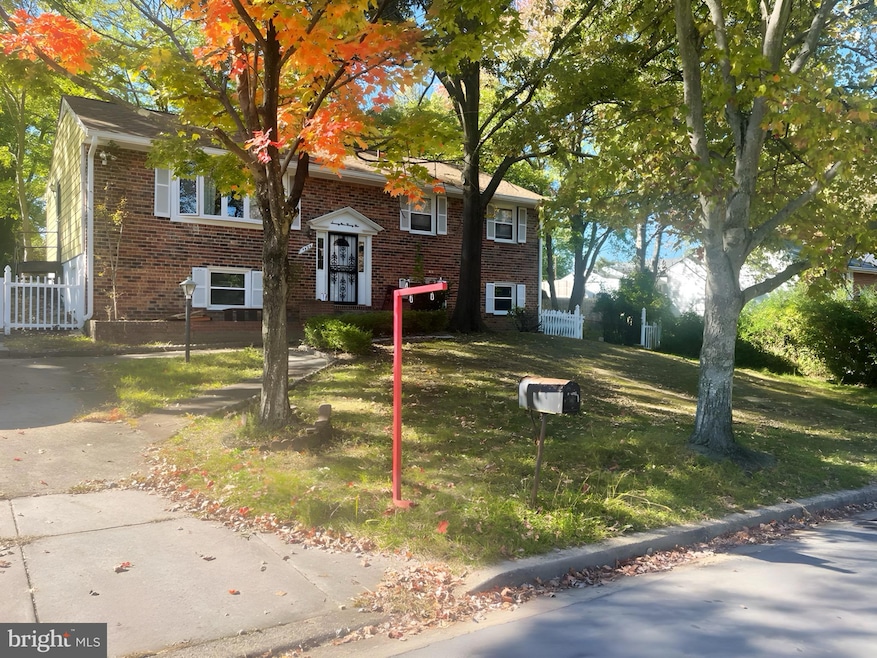7925 Beechnut Rd Capitol Heights, MD 20743
Estimated payment $2,257/month
Total Views
47,635
3
Beds
2.5
Baths
2,200
Sq Ft
0.3
Acres
Highlights
- Traditional Floor Plan
- No HOA
- Bathtub with Shower
- Garden View
- Country Kitchen
- Central Heating and Cooling System
About This Home
Photos coming soon and more information!
WE ARE STILL WAITING COURT ORDERS ON HOW TO MOVE FORWARD as of 08/28/2025
House will go on the market once the court has approved the estate!
Fresh Paint, new carpet, close to transportation
Home Details
Home Type
- Single Family
Est. Annual Taxes
- $4,705
Year Built
- Built in 1964
Lot Details
- 0.3 Acre Lot
- Property is Fully Fenced
- Property is zoned RSF95
Home Design
- Split Foyer
- Frame Construction
- Shingle Roof
Interior Spaces
- Property has 2 Levels
- Traditional Floor Plan
- Dining Area
- Carpet
- Garden Views
Kitchen
- Country Kitchen
- Electric Oven or Range
- Stove
- Dishwasher
- Disposal
Bedrooms and Bathrooms
- 3 Main Level Bedrooms
- Bathtub with Shower
- Walk-in Shower
Laundry
- Dryer
- Washer
Basement
- Heated Basement
- Laundry in Basement
- Basement Windows
Parking
- 2 Parking Spaces
- 2 Driveway Spaces
- On-Street Parking
Utilities
- Central Heating and Cooling System
- Natural Gas Water Heater
Community Details
- No Home Owners Association
- Millwood Subdivision
Listing and Financial Details
- Coming Soon on 10/31/25
- Tax Lot 28
- Assessor Parcel Number 17182117208
Map
Create a Home Valuation Report for This Property
The Home Valuation Report is an in-depth analysis detailing your home's value as well as a comparison with similar homes in the area
Home Values in the Area
Average Home Value in this Area
Tax History
| Year | Tax Paid | Tax Assessment Tax Assessment Total Assessment is a certain percentage of the fair market value that is determined by local assessors to be the total taxable value of land and additions on the property. | Land | Improvement |
|---|---|---|---|---|
| 2024 | $4,101 | $316,667 | $0 | $0 |
| 2023 | $3,915 | $291,600 | $71,700 | $219,900 |
| 2022 | $3,734 | $275,033 | $0 | $0 |
| 2021 | $3,559 | $258,467 | $0 | $0 |
| 2020 | $3,459 | $241,900 | $45,800 | $196,100 |
| 2019 | $3,358 | $228,700 | $0 | $0 |
| 2018 | $3,240 | $215,500 | $0 | $0 |
| 2017 | $3,141 | $202,300 | $0 | $0 |
| 2016 | -- | $197,033 | $0 | $0 |
| 2015 | $3,095 | $191,767 | $0 | $0 |
| 2014 | $3,095 | $186,500 | $0 | $0 |
Source: Public Records
Purchase History
| Date | Type | Sale Price | Title Company |
|---|---|---|---|
| Deed | $76,000 | -- |
Source: Public Records
Mortgage History
| Date | Status | Loan Amount | Loan Type |
|---|---|---|---|
| Open | $465,000 | Reverse Mortgage Home Equity Conversion Mortgage | |
| Closed | $111,000 | New Conventional |
Source: Public Records
Source: Bright MLS
MLS Number: MDPG2128230
APN: 18-2117208
Nearby Homes
- 7901 Ashdale Rd
- 1408 Shady Glen Dr
- 406 Shady Glen Dr
- 442 Shady Glen Dr
- 7411 Shady Glen Terrace
- 7337 Shady Glen Terrace
- 7355 Shady Glen Terrace
- 378 Possum Ct
- 7609 Starshine Dr
- 7613 Starshine Dr
- 7001 Migliori Ct
- 7412 Loganwood Ct
- 6805 Milltown Ct
- 1510 Karen Blvd
- 6800 Milltown Ct
- 6771 Milltown Ct
- 6929 Bank Run Terrace
- 1321 Karen Blvd Unit 504
- 1321 Karen Blvd Unit 306
- 0 Central Ave
- 6819 Painter Terrace
- 6936 Walker Mill Rd
- 6716 Milltown Ct
- 1321 Karen Blvd Unit 504
- 1341 Karen Blvd Unit 407
- 1311 Karen Blvd Unit 208
- 1310 Dillon Ct
- 1301 Karen Blvd Unit 403
- 7219 Starboard Dr
- 6500 Ronald Rd
- 1207 Addison Rd
- 300 Stevenson Ln
- 8100 Gibbs Way
- 2118 Ramblewood Dr
- 2300 Timbercrest Dr
- 6812 Pepper St
- 508 Peacock Dr
- 910 Rollins Ave
- 1971-1975 Rochell Ave
- 6617 Atwood St

