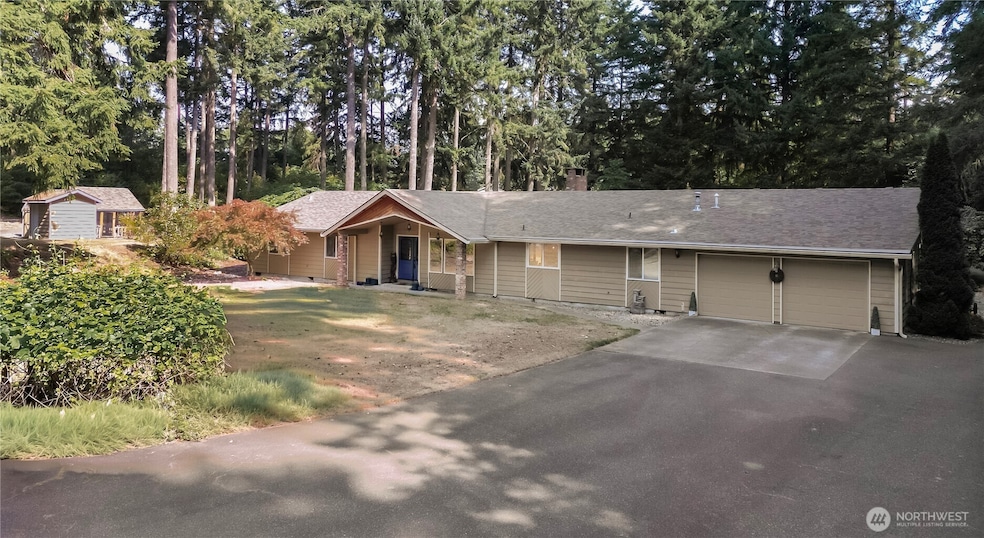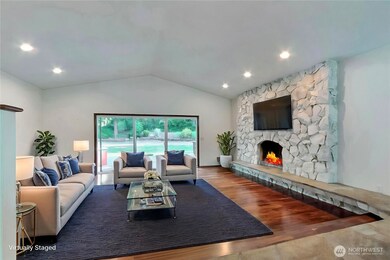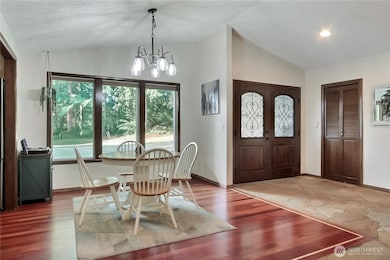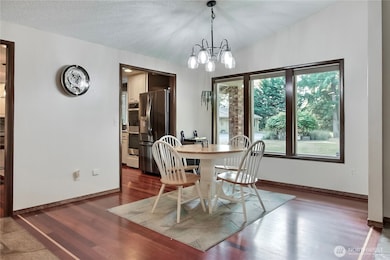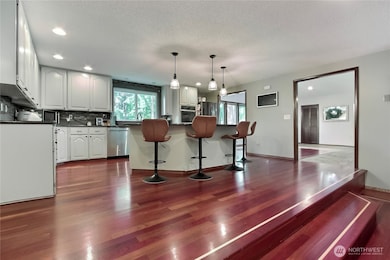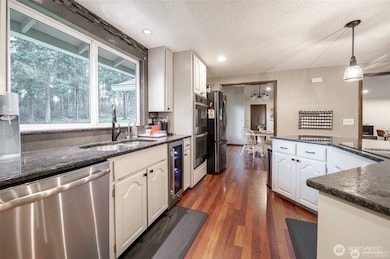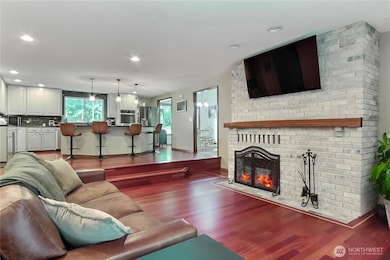7925 Mullen Rd SE Lacey, WA 98503
The Lakes NeighborhoodEstimated payment $5,412/month
Highlights
- Spa
- RV Access or Parking
- Fruit Trees
- Timberline High School Rated A-
- 4.21 Acre Lot
- Contemporary Architecture
About This Home
Nestled amidst old-growth firs on 4.2 acres of pristine land, this exquisite secluded estate offers an unparalleled blend of luxury and tranquility, just minutes from town. The property boasts a 1,500-square-foot shop with four parking spaces. Outdoor enthusiasts will enjoy the covered patio, complete with a built-in BBQ and outdoor kitchen featuring a slab granite tabletop, as well as the inviting hot tub. Indoors is equally impressive with two sunken living areas designed for ultimate entertainment. The spacious open kitchen is a culinary dream, featuring an island, granite counters, double ovens, and a convenient beverage fridge. The primary suite features dual closets, a 5-piece bath, granite countertops, and a large soaking tub.
Source: Northwest Multiple Listing Service (NWMLS)
MLS#: 2425690
Home Details
Home Type
- Single Family
Est. Annual Taxes
- $8,140
Year Built
- Built in 1980
Lot Details
- 4.21 Acre Lot
- Brush Vegetation
- Secluded Lot
- Level Lot
- Sprinkler System
- Fruit Trees
- Wooded Lot
- Garden
- Property is in good condition
Parking
- 6 Car Garage
- RV Access or Parking
Home Design
- Contemporary Architecture
- Poured Concrete
- Composition Roof
- Wood Siding
- Wood Composite
Interior Spaces
- 2,461 Sq Ft Home
- 1-Story Property
- Vaulted Ceiling
- Wood Burning Fireplace
- French Doors
- Dining Room
- Territorial Views
- Storm Windows
Kitchen
- Double Oven
- Dishwasher
Flooring
- Wood
- Carpet
- Stone
- Ceramic Tile
Bedrooms and Bathrooms
- 3 Main Level Bedrooms
- Bathroom on Main Level
- Soaking Tub
Laundry
- Dryer
- Washer
Outdoor Features
- Spa
- Patio
- Outbuilding
Utilities
- Forced Air Heating and Cooling System
- Heat Pump System
- Well
- Water Heater
- Septic Tank
- High Speed Internet
- Cable TV Available
Community Details
- No Home Owners Association
- Lacey Subdivision
Listing and Financial Details
- Assessor Parcel Number 11835310100
Map
Home Values in the Area
Average Home Value in this Area
Tax History
| Year | Tax Paid | Tax Assessment Tax Assessment Total Assessment is a certain percentage of the fair market value that is determined by local assessors to be the total taxable value of land and additions on the property. | Land | Improvement |
|---|---|---|---|---|
| 2024 | $7,407 | $772,200 | $227,100 | $545,100 |
| 2023 | $7,407 | $762,100 | $251,000 | $511,100 |
| 2022 | $7,105 | $789,900 | $164,000 | $625,900 |
| 2021 | $5,989 | $599,100 | $167,500 | $431,600 |
| 2020 | $5,697 | $469,900 | $161,600 | $308,300 |
| 2019 | $5,020 | $460,100 | $174,600 | $285,500 |
| 2018 | $5,759 | $415,700 | $174,200 | $241,500 |
| 2017 | $5,165 | $387,950 | $112,950 | $275,000 |
| 2016 | $4,677 | $357,900 | $118,900 | $239,000 |
| 2014 | -- | $344,250 | $114,450 | $229,800 |
Property History
| Date | Event | Price | List to Sale | Price per Sq Ft | Prior Sale |
|---|---|---|---|---|---|
| 10/02/2025 10/02/25 | Price Changed | $899,000 | -2.8% | $365 / Sq Ft | |
| 09/10/2025 09/10/25 | Price Changed | $925,000 | -2.6% | $376 / Sq Ft | |
| 08/27/2025 08/27/25 | For Sale | $950,000 | +15.6% | $386 / Sq Ft | |
| 10/29/2021 10/29/21 | Sold | $822,000 | -3.3% | $319 / Sq Ft | View Prior Sale |
| 09/14/2021 09/14/21 | Pending | -- | -- | -- | |
| 09/04/2021 09/04/21 | For Sale | $849,900 | 0.0% | $330 / Sq Ft | |
| 08/27/2021 08/27/21 | Pending | -- | -- | -- | |
| 08/19/2021 08/19/21 | For Sale | $849,900 | -- | $330 / Sq Ft |
Purchase History
| Date | Type | Sale Price | Title Company |
|---|---|---|---|
| Warranty Deed | $822,000 | Fatco | |
| Quit Claim Deed | -- | -- |
Mortgage History
| Date | Status | Loan Amount | Loan Type |
|---|---|---|---|
| Open | $822,000 | VA |
Source: Northwest Multiple Listing Service (NWMLS)
MLS Number: 2425690
APN: 11835310100
- 7744 Sawgrass Ln SE
- 8004 Day Dr SE
- 7604 Brianna Ct SE
- 5428 Caleb Ct SE
- 4110 Arbor Dr SE
- 4100 Arbor Dr SE
- 7604 41st Ave SE
- 7024 46th Ln SE
- 7111 41st Ave SE
- 7007 Mullen Rd SE
- 3607 Walthew Dr SE
- 7308 Fair Oaks Rd SE
- 3901 Long Lake Dr SE
- 7401 38th Dr SE
- 7349 Fair Oaks Rd SE
- 4748 Lakeshore Ln SE Unit B
- 7317 Fair Oaks Rd SE
- 7040 41st Ave SE
- 5920 Compton Loop SE
- 3300 Carpenter Rd SE Unit 100
- 5604 Mount Adams St SE
- 5800 SE Titleist Ln
- 7625 19th Ln SE
- 2928 Ruddell Rd SE
- 5011 Kenrick St SE
- 1410 Alanna Dr SE
- 4712 Kapalea Way SE
- 6031 Chancery Ln SE
- 5001 College St SE
- 6205 Pacific Ave SE
- 2617 Cedar Hills Ct SE
- 3301 College St SE
- 3725 Wildspitz Ln SE
- 6914 Pacific Ave SE
- 456 Carpenter Rd SE
- 201 Carpenter Rd SE
- 7641 3rd Way SE
- 4538 Wiggins Rd SE
- 3539 Landview Dr SE
- 8040-8044 3rd Ave SE
