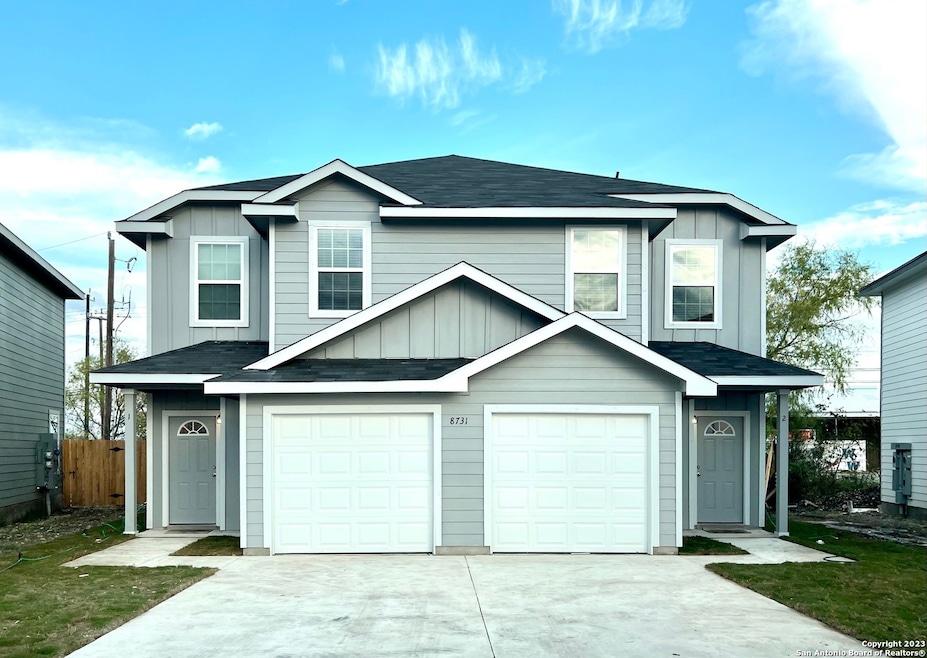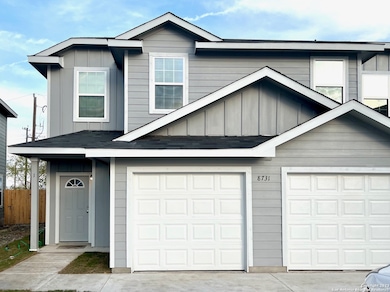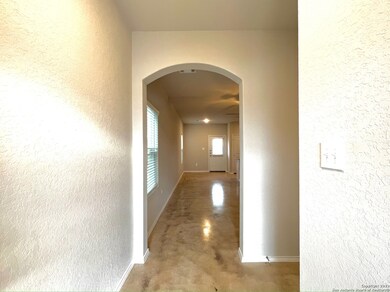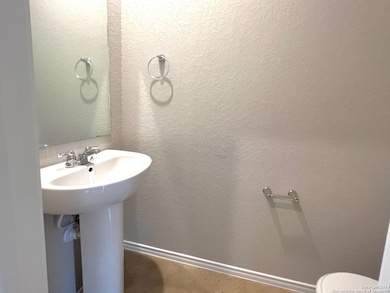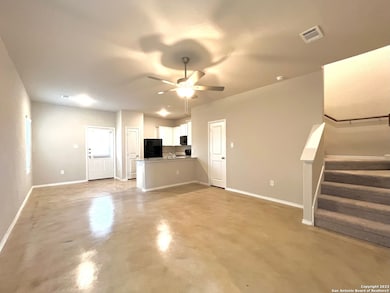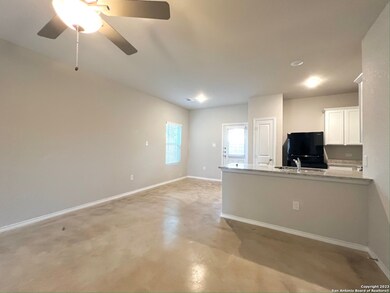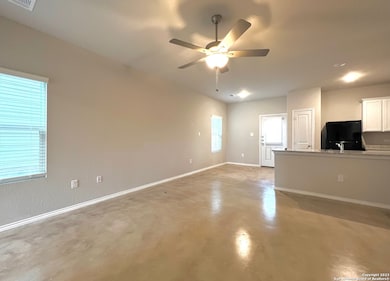7926 Dial Ike Dr Unit 302 San Antonio, TX 78218
Camelot I NeighborhoodHighlights
- Attic
- Eat-In Kitchen
- Ceramic Tile Flooring
- Solid Surface Countertops
- Walk-In Closet
- Central Heating and Cooling System
About This Home
Special Promotion: $500 off from the first month rent when the lease is signed by 09/30/2024. Great Location! Looking for YOU with love-tender-care to enjoy this brand new beautiful adorable townhouse located in the Northeast area, minutes from IH-35 &1604, shopping centers, and entertainments; 2-story 3 bedroom 2.5 bath with 1 car garage; lots of natural light; cozy and inviting atmosphere; ceiling fans everywhere; granite countertops and all black appliances in kitchen; no carpet throughout the entire house except bedrooms; easy to maintain; peace and quiet privacy fenced nice-sized backyard as well as a spacious driveway; easy access to IH-35 and Randolph Air force Base and BAMC; walking distance to Walmart, HEB, close to Home Depot, Ikea, Costco, restaurants and all kinds of entertainments and San Antonio International airport, etc. , and many many more... Welcome!
Home Details
Home Type
- Single Family
Est. Annual Taxes
- $8,924
Year Built
- Built in 2023
Parking
- 1 Car Garage
Home Design
- Slab Foundation
Interior Spaces
- 1,225 Sq Ft Home
- 2-Story Property
- Ceiling Fan
- Window Treatments
- Combination Dining and Living Room
- Permanent Attic Stairs
- Fire and Smoke Detector
Kitchen
- Eat-In Kitchen
- Self-Cleaning Oven
- Stove
- Cooktop
- Microwave
- Dishwasher
- Solid Surface Countertops
- Disposal
Flooring
- Carpet
- Concrete
- Ceramic Tile
Bedrooms and Bathrooms
- 3 Bedrooms
- Walk-In Closet
Laundry
- Laundry on main level
- Laundry in Garage
- Washer Hookup
Schools
- Camelot Elementary School
- White Ed Middle School
- Roosevelt High School
Utilities
- Central Heating and Cooling System
- Well
- Electric Water Heater
Community Details
- Built by SAMA
- Oaks At Dial Ike Subdivision
Listing and Financial Details
- Assessor Parcel Number 169271000180
Map
Source: San Antonio Board of REALTORS®
MLS Number: 1811024
APN: 16927-100-0180
- 7883 Abbey Place
- 7879 Abbey Place
- 7739 Chatham Place
- 6123 Longhurst Way
- 713 Fawndale Ln
- 602 Sunhaven Dr
- 5906 Brook Falls
- 7601 Windsor Oaks
- 7535 Windsor Oaks
- 7509 Windsor Oaks
- 5910 Crescent Falls
- 7568 Windsor Oaks
- 6346 Montgomery
- 8119 Rustic Forest Dr
- 7527 Oak Chase
- 6118 Crescent Falls
- 6107 Crescent Falls
- 502 Moorside Dr
- 7431 Monets Garden
- 6303 Lakewood Park
- 7926 Dial Ike Dr Unit 301
- 8030 Dial Ike Dr Unit 14- 402
- 8030 Dial Ike Dr Unit 14- 401
- 8030 Dial Ike Dr Unit 11-202
- 7879 Abbey Place
- 6123 Longhurst Way
- 7919 Deep Forest
- 7815 Melbury Forest
- 7822 Mountain Forest
- 621 Sunhaven Dr
- 7571 Windsor Oaks
- 7549 Windsor Oaks
- 7583 Windsor Oaks
- 7615 Windsor Oaks
- 7547 Windsor Oaks
- 7611 Windsor Oaks
- 7625 Windsor Oaks
- 7627 Windsor Oaks
- 7637 Windsor Oaks
- 7639 Windsor Oaks
