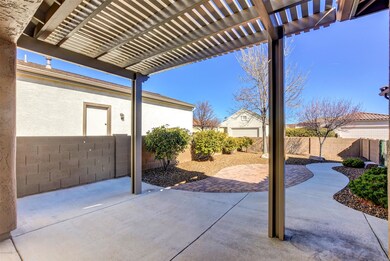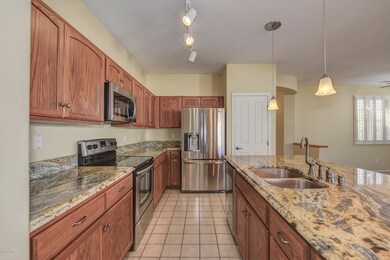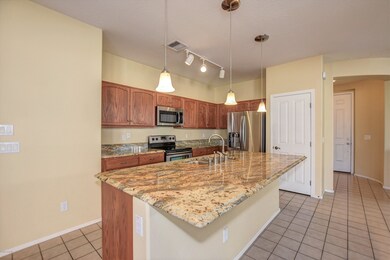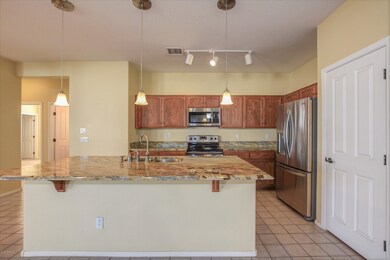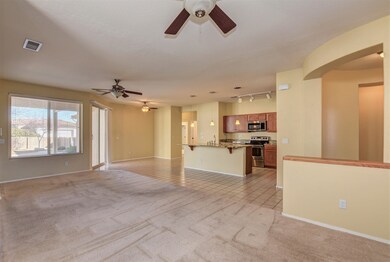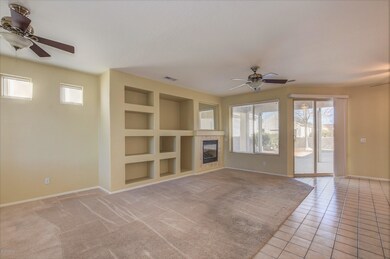
7926 E Thistle Dr Prescott Valley, AZ 86314
Stoneridge NeighborhoodHighlights
- City View
- Covered Patio or Porch
- Shutters
- Contemporary Architecture
- Wood Frame Window
- Double Pane Windows
About This Home
As of May 2018Delightful 3 bedroom, 2 bath split plan home in highly desirable Stoneridge! This home features an open floor plan with a large living area with gas fireplace, custom wood shutters, beautiful kitchen with high-end granite counter tops and stainless steel appliances - all included! Large master bedroom on one end with double raised vanity and 2 bedrooms and bath on the other. You'll enjoy the open back yard with its lovely pergola for enjoying summer afternoons in the shade. This home has been well-cared for and it shows! Washer, Dryer, Refrigerator included. Stoneridge is a wonderful community that offers a clubhouse, pools, parks, hiking trails, golf and more - all for very low HOA dues. HANDICAP ACCESSIBLE HOME
Last Agent to Sell the Property
Pamela Beitzel
Realty Executives Northern AZ Listed on: 03/23/2018
Co-Listed By
George Beitzel
Realty Executives Northern AZ
Last Buyer's Agent
ROSEMARY CARROLL
Coldwell Banker Residential Br
Home Details
Home Type
- Single Family
Est. Annual Taxes
- $2,417
Year Built
- Built in 2004
Lot Details
- 5,663 Sq Ft Lot
- Back Yard Fenced
- Drip System Landscaping
- Level Lot
- Property is zoned R1L
HOA Fees
- $58 Monthly HOA Fees
Parking
- 2 Car Garage
- Garage Door Opener
- Driveway
Property Views
- City
- Mountain
Home Design
- Contemporary Architecture
- Slab Foundation
- Wood Frame Construction
- Stucco Exterior
Interior Spaces
- 1,704 Sq Ft Home
- 1-Story Property
- Ceiling height of 9 feet or more
- Ceiling Fan
- Gas Fireplace
- Double Pane Windows
- Shutters
- Wood Frame Window
- Aluminum Window Frames
- Window Screens
- Open Floorplan
- Fire and Smoke Detector
Kitchen
- Electric Range
- Microwave
- Dishwasher
- Kitchen Island
- Laminate Countertops
- Disposal
Flooring
- Carpet
- Tile
Bedrooms and Bathrooms
- 3 Bedrooms
- Split Bedroom Floorplan
- Walk-In Closet
- 2 Full Bathrooms
- Granite Bathroom Countertops
Laundry
- Laundry Room
- Dryer
- Washer
Accessible Home Design
- Handicap Accessible
- Accessible Doors
- Level Entry For Accessibility
Outdoor Features
- Covered Patio or Porch
- Rain Gutters
Utilities
- Forced Air Heating and Cooling System
- Heating System Uses Natural Gas
- Underground Utilities
- Electricity To Lot Line
- Natural Gas Water Heater
- Phone Available
- Cable TV Available
Community Details
- Association Phone (928) 776-4479
- Stoneridge Subdivision
Listing and Financial Details
- Assessor Parcel Number 497
Ownership History
Purchase Details
Home Financials for this Owner
Home Financials are based on the most recent Mortgage that was taken out on this home.Purchase Details
Home Financials for this Owner
Home Financials are based on the most recent Mortgage that was taken out on this home.Purchase Details
Home Financials for this Owner
Home Financials are based on the most recent Mortgage that was taken out on this home.Purchase Details
Purchase Details
Purchase Details
Purchase Details
Home Financials for this Owner
Home Financials are based on the most recent Mortgage that was taken out on this home.Similar Homes in the area
Home Values in the Area
Average Home Value in this Area
Purchase History
| Date | Type | Sale Price | Title Company |
|---|---|---|---|
| Warranty Deed | $315,000 | Lawyers Title Yavapai | |
| Warranty Deed | $203,000 | Driggs Title Agency Inc | |
| Warranty Deed | $183,500 | Pioneer Title Agency Inc | |
| Interfamily Deed Transfer | -- | First American Title Ins | |
| Cash Sale Deed | $176,200 | First American Title Ins | |
| Trustee Deed | $169,731 | Chicago Title Ins Co | |
| Special Warranty Deed | $185,000 | First American Title Ins Co |
Mortgage History
| Date | Status | Loan Amount | Loan Type |
|---|---|---|---|
| Previous Owner | $103,000 | New Conventional | |
| Previous Owner | $146,800 | New Conventional | |
| Previous Owner | $261,500 | Fannie Mae Freddie Mac | |
| Previous Owner | $161,500 | New Conventional | |
| Closed | $20,200 | No Value Available |
Property History
| Date | Event | Price | Change | Sq Ft Price |
|---|---|---|---|---|
| 05/17/2018 05/17/18 | Sold | $315,000 | -3.1% | $185 / Sq Ft |
| 04/17/2018 04/17/18 | Pending | -- | -- | -- |
| 03/23/2018 03/23/18 | For Sale | $325,000 | +60.1% | $191 / Sq Ft |
| 02/28/2013 02/28/13 | Sold | $203,000 | -4.2% | $121 / Sq Ft |
| 01/29/2013 01/29/13 | Pending | -- | -- | -- |
| 01/04/2013 01/04/13 | For Sale | $212,000 | -- | $126 / Sq Ft |
Tax History Compared to Growth
Tax History
| Year | Tax Paid | Tax Assessment Tax Assessment Total Assessment is a certain percentage of the fair market value that is determined by local assessors to be the total taxable value of land and additions on the property. | Land | Improvement |
|---|---|---|---|---|
| 2026 | $2,804 | $42,926 | -- | -- |
| 2024 | $2,611 | $45,468 | -- | -- |
| 2023 | $2,611 | $37,363 | $0 | $0 |
| 2022 | $2,574 | $31,185 | $5,597 | $25,588 |
| 2021 | $2,669 | $29,550 | $4,623 | $24,927 |
| 2020 | $2,588 | $0 | $0 | $0 |
| 2019 | $2,551 | $0 | $0 | $0 |
| 2018 | $2,449 | $0 | $0 | $0 |
| 2017 | $2,417 | $0 | $0 | $0 |
| 2016 | $2,329 | $0 | $0 | $0 |
| 2015 | $2,305 | $0 | $0 | $0 |
| 2014 | $2,303 | $0 | $0 | $0 |
Agents Affiliated with this Home
-
P
Seller's Agent in 2018
Pamela Beitzel
Realty Executives Northern AZ
-
G
Seller Co-Listing Agent in 2018
George Beitzel
Realty Executives Northern AZ
-
R
Buyer's Agent in 2018
ROSEMARY CARROLL
Coldwell Banker Residential Br
-
M
Seller's Agent in 2013
MARTHA GILLESPY
Better Homes And Gardens Real Estate Bloomtree Realty
-
P
Buyer's Agent in 2013
PAMELA MARTIN
Realty Executives Northern AZ
Map
Source: Prescott Area Association of REALTORS®
MLS Number: 1010490
APN: 103-05-497
- 7959 E Knots Pass Unit 4
- 1758 N Thimble Ln Unit 4
- 7926 E Knots Pass
- 7850 E Bravo Ln
- 7739 E Roaming Way
- 7790 E Bravo Ln
- 1915 N Bittersweet Way
- 1891 N Tin Strap Trail Unit 2
- 7662 E Bravo Ln
- 7620 E Bravo Ln
- 1291 N Wide Open Trail
- 7590 E Traders Trail
- 7598 E Traders Trail
- 1300 N Low Valley Ln
- 7420 E Reins Ct
- 1149 N Stack Rock Rd
- 1147 N Lucky Draw Dr
- 7510 E Traders Trail
- 7340 E Reins Ct
- 1971 N Fence Line Dr

