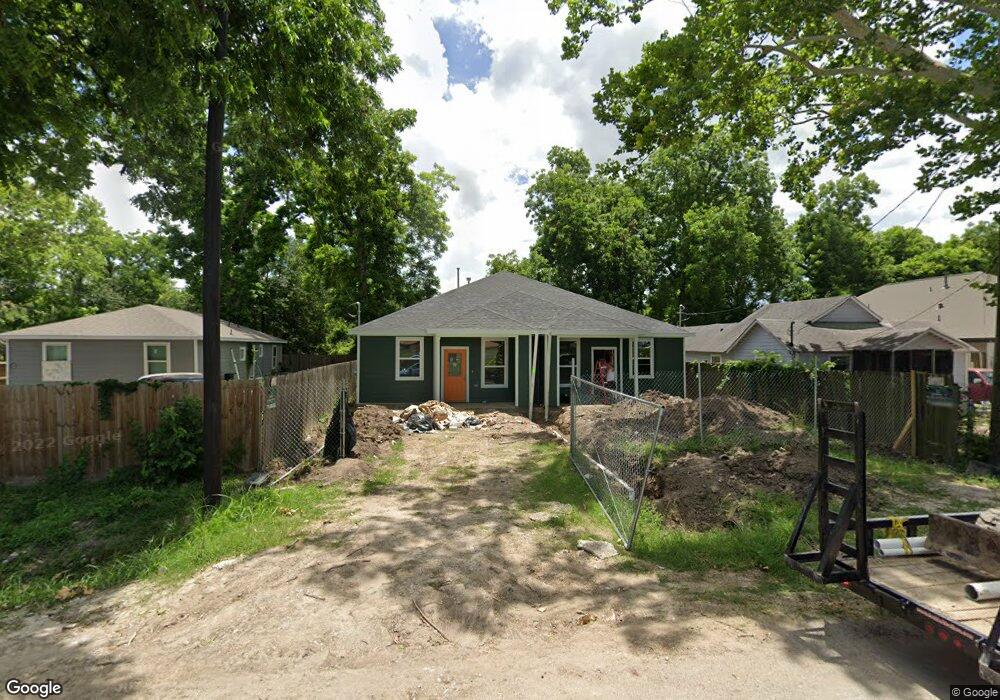7926 Easter St Unit A Houston, TX 77088
Acres Homes NeighborhoodEstimated Value: $327,000 - $444,000
3
Beds
2
Baths
2,580
Sq Ft
$148/Sq Ft
Est. Value
About This Home
This home is located at 7926 Easter St Unit A, Houston, TX 77088 and is currently estimated at $382,113, approximately $148 per square foot. 7926 Easter St Unit A is a home located in Harris County with nearby schools including Reece Academy, Anderson Academy, and Houston Academy.
Ownership History
Date
Name
Owned For
Owner Type
Purchase Details
Closed on
Sep 12, 2020
Sold by
Blair Matthew and Blair Tonya
Bought by
Versatile Investments Llc
Current Estimated Value
Purchase Details
Closed on
Jul 18, 2006
Sold by
Steelman Joe W
Bought by
Blair Matthew and Blair Tonya
Purchase Details
Closed on
May 8, 2001
Sold by
Gholson Jeanie Lambert
Bought by
Steelman Joe W
Create a Home Valuation Report for This Property
The Home Valuation Report is an in-depth analysis detailing your home's value as well as a comparison with similar homes in the area
Home Values in the Area
Average Home Value in this Area
Purchase History
| Date | Buyer | Sale Price | Title Company |
|---|---|---|---|
| Versatile Investments Llc | -- | None Available | |
| Blair Matthew | -- | None Available | |
| Steelman Joe W | -- | Stewart Title |
Source: Public Records
Tax History Compared to Growth
Tax History
| Year | Tax Paid | Tax Assessment Tax Assessment Total Assessment is a certain percentage of the fair market value that is determined by local assessors to be the total taxable value of land and additions on the property. | Land | Improvement |
|---|---|---|---|---|
| 2025 | $8,354 | $376,841 | $68,775 | $308,066 |
| 2024 | $8,354 | $368,096 | $66,024 | $302,072 |
| 2023 | $8,354 | $454,339 | $66,024 | $388,315 |
| 2022 | $4,368 | $182,101 | $55,020 | $127,081 |
| 2021 | $700 | $27,854 | $27,854 | $0 |
| 2020 | $735 | $27,854 | $27,854 | $0 |
| 2019 | $571 | $20,633 | $20,633 | $0 |
| 2018 | $188 | $13,067 | $13,067 | $0 |
| 2017 | $216 | $8,133 | $8,133 | $0 |
| 2016 | $216 | $8,133 | $8,133 | $0 |
| 2015 | $216 | $8,133 | $8,133 | $0 |
| 2014 | $216 | $8,133 | $8,133 | $0 |
Source: Public Records
Map
Nearby Homes
- 7926 Easter St
- 8010 Easter St
- 8101 Venus St Unit A/B
- 8015 Venus St Unit A/B
- 7903 Sunnyhill St
- 8210 Venus St
- 8112 Carver Rd
- 00 Observatory St
- 8303 Venus St
- 2409 Wall St
- 7504 Carver Rd Unit D
- 7502 Carver Rd Unit A
- 5815 Morehouse Ln
- 8205 Carver Rd Unit A/B
- 8337 Sunnyhill St
- 3306 Elmcrest Dr
- 7413 Easter St
- 8421 Venus St Unit A B
- 8221 Hezekiah Ln
- 7737 Orebo St
- 7926 Easter St
- 7922 Easter St
- 7930 Easter St
- 7918 Easter St
- 7915 Observatory St
- 7919 Observatory St Unit B
- 7919 Observatory St
- 7911 Observatory St
- 7906 Easter St
- 7906 Easter St
- 8021 Easter St
- 7907 Easter St
- 7902 Easter St
- 2715 Garfield St
- 7903 Easter St
- 8017 Easter St
- 8014 Easter St
- 7926 Observatory St
- 8002 Venus St
- 2425 Garfield St
