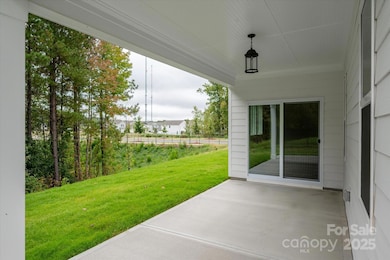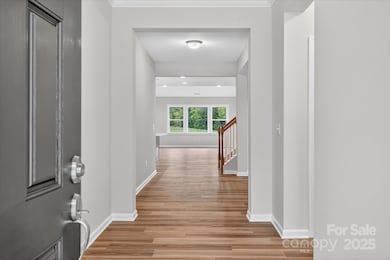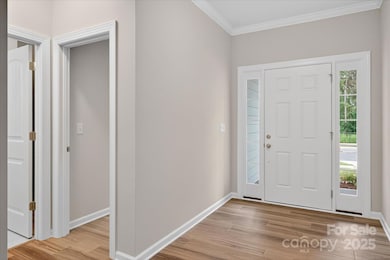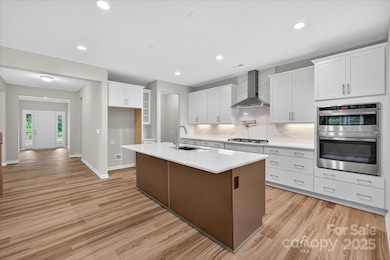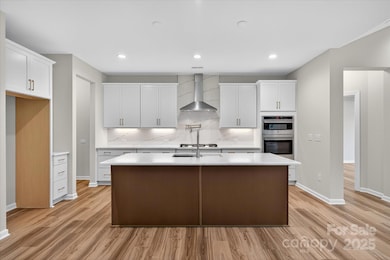7926 Rolling Wheels Rd Unit KEN0008 Charlotte, NC 28215
Back Creek Church Road NeighborhoodEstimated payment $2,938/month
Highlights
- New Construction
- Wooded Lot
- Transitional Architecture
- Open Floorplan
- Vaulted Ceiling
- Mud Room
About This Home
1.5-story home with open layout. Enjoy a wooded view from the rear covered extended patio, which has a gas line for grill. Kitchen features split cooking, GE Profile Stainless Steel 36" gas cooktop, GE Stainless wall mount chimney hood that vents to the outside, and Profile Stainless Steel Micro/Oven combo. Beautiful 42" soft-close cabinets in elegant white cabinets and wood island, quartz counter tops and backsplash, double trash pullout, pot filler, under cabinet lighting and several drawer stacks. Spacious dining area, and Family Room has a vaulted ceiling. Second floor has open Rec Room, guest bedroom, and full bath. Flex room off foyer can be a home office. Main floor Primary Suite! Tucked off the foyer is a mudroom with space for a drop zone, and laundry room with sink. Oak treads on stairs. All baths have quartz counters, tiled floors, and raised-height vanities. Home includes a tankless hot water heater and radiant barrier sheathing to maximize energy savings. Minutes from Reedy Creek Park.
Listing Agent
EHC Brokerage LP Brokerage Email: ebarry@empirecommunities.com License #211800 Listed on: 08/12/2025
Home Details
Home Type
- Single Family
Est. Annual Taxes
- $28
Year Built
- Built in 2025 | New Construction
Lot Details
- Wooded Lot
- Property is zoned R-3 SF Res
HOA Fees
- $50 Monthly HOA Fees
Parking
- 2 Car Attached Garage
- Front Facing Garage
- Garage Door Opener
- Driveway
Home Design
- Transitional Architecture
- Brick Exterior Construction
- Slab Foundation
- Composition Roof
Interior Spaces
- 1.5-Story Property
- Open Floorplan
- Wired For Data
- Vaulted Ceiling
- Insulated Windows
- Window Screens
- French Doors
- Sliding Doors
- Insulated Doors
- Mud Room
- Pull Down Stairs to Attic
- Carbon Monoxide Detectors
Kitchen
- Walk-In Pantry
- Built-In Self-Cleaning Oven
- Gas Cooktop
- Microwave
- Plumbed For Ice Maker
- Dishwasher
- Kitchen Island
- Disposal
Flooring
- Tile
- Vinyl
Bedrooms and Bathrooms
- Walk-In Closet
- 3 Full Bathrooms
Laundry
- Laundry Room
- Washer and Electric Dryer Hookup
Outdoor Features
- Covered Patio or Porch
Schools
- J.W. Grier Elementary School
- Northridge Middle School
- Rocky River High School
Utilities
- Forced Air Zoned Heating and Cooling System
- Vented Exhaust Fan
- Heating System Uses Natural Gas
- Tankless Water Heater
- Fiber Optics Available
- Cable TV Available
Community Details
- William Douglas Association, Phone Number (704) 347-8900
- Built by Empire Homes
- Kennington Subdivision, Ellington Aa Floorplan
- Mandatory home owners association
Listing and Financial Details
- Assessor Parcel Number 10812407
Map
Home Values in the Area
Average Home Value in this Area
Tax History
| Year | Tax Paid | Tax Assessment Tax Assessment Total Assessment is a certain percentage of the fair market value that is determined by local assessors to be the total taxable value of land and additions on the property. | Land | Improvement |
|---|---|---|---|---|
| 2025 | $28 | $90,000 | $90,000 | -- |
| 2024 | $28 | $90,000 | $90,000 | -- |
| 2023 | $27 | $90,000 | $90,000 | $0 |
Property History
| Date | Event | Price | List to Sale | Price per Sq Ft |
|---|---|---|---|---|
| 08/12/2025 08/12/25 | For Sale | $547,585 | -- | $204 / Sq Ft |
Source: Canopy MLS (Canopy Realtor® Association)
MLS Number: 4289373
APN: 108-124-07
- 7926 Rolling Wheels Rd
- Ellington Plan at Kennington
- 6140 Balham Ct Unit KEN0059
- 8100 Rolling Wheels Rd
- 4037 Stoneygreen Ln
- 4439 Wild Ridge Dr
- 1925 Pin Hook Rd
- 11301 Plaza Road Extension
- 11001 Dulin Creek Blvd
- 2340 Lanza Dr
- 2241 Lanza Dr
- 1109 Creedmore Ct
- 7525 Hammond Dr
- 7517 Hammond Dr
- 10436 Gold Pan Rd
- 3112 Wynn Way
- 9339 Bradstreet Commons Way Unit 25
- 4822 Baywood Ct
- 9208 Willowglen Trail
- 11618 Sapsucker Ln Unit 71
- 10230 Little Whiteoak Rd
- 11108 Dulin Creek Blvd
- 11101 Dulin Creek Blvd
- 12161 Old Dulin Farms Way
- 11033 Sandboar St
- 7702 Mccarron Way
- 12334 Old Dulin Farms Way
- 10540 Gold Pan Rd
- 9529 Bradstreet Commons Way
- 9331 Bradstreet Commons Way
- 7304 Amberly Hills Rd
- 4023 Munson Dr
- 7117 Amberly Hills Rd
- 10532 Brawley Ln
- 10509 Brawley Ln
- 9056 Bradstreet Commons Way
- 7019 Jerimoth Dr
- 9040 Little Hampton Place
- 9032 Little Hampton Place
- 3324 Bluff Hill Ln


