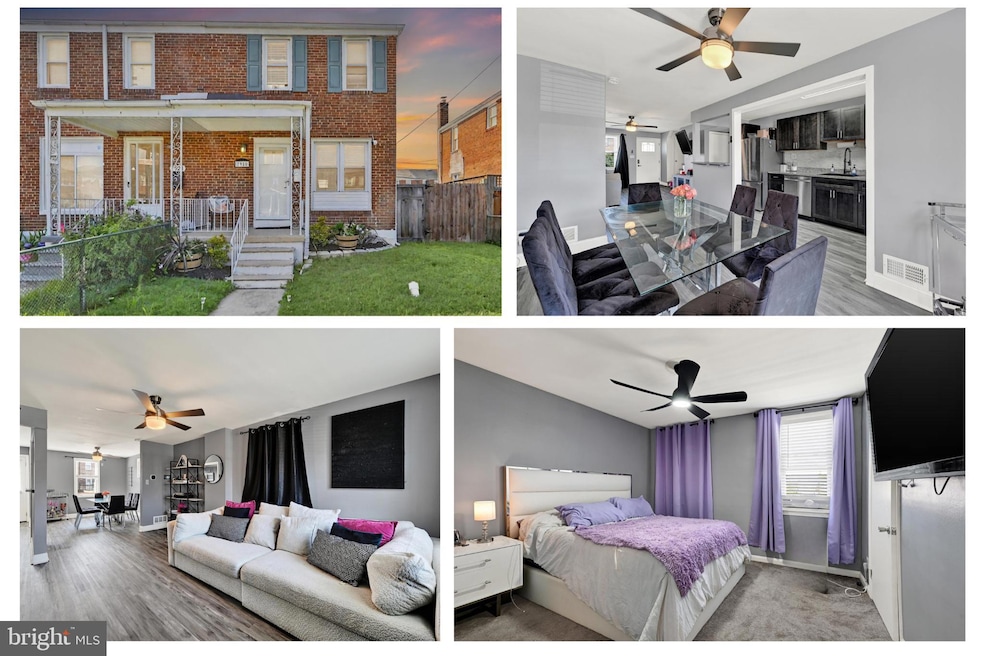
7926 Saint Bridget Ln Dundalk, MD 21222
Estimated payment $1,392/month
Highlights
- Federal Architecture
- Central Heating and Cooling System
- Ceiling Fan
- No HOA
About This Home
This beautifully maintained 3-bedroom, 1.5-bathroom home is nestled in a family-oriented neighborhood in Dundalk, offering the ideal setting for relaxed suburban living. Enjoy the spacious front and back yards, perfect for outdoor entertaining, gardening, or simply relaxing in your own private oasis. The property also features an assigned parking space in the backyard, providing easy access and added convenience.
Come inside to find luxury vinyl flooring throughout, complemented by modern new light fixtures that create a bright and inviting atmosphere. The finished basement offers extra living space perfect for a family room, home gym, or play area. Located close to a variety of shops and amenities, this home combines everyday convenience with neighborhood charm.
Major updates include a new roof and gutters (2021), a new sump pump, and an updated backyard drain system for peace of mind.
Don’t miss your chance to own this move-in-ready gem in Dundalk, schedule your showing today
Townhouse Details
Home Type
- Townhome
Est. Annual Taxes
- $1,766
Year Built
- Built in 1955
Lot Details
- 2,600 Sq Ft Lot
Home Design
- Federal Architecture
- Brick Exterior Construction
- Permanent Foundation
Interior Spaces
- Property has 3 Levels
- Ceiling Fan
- Finished Basement
Bedrooms and Bathrooms
- 3 Bedrooms
Parking
- Driveway
- On-Street Parking
Utilities
- Central Heating and Cooling System
- Electric Water Heater
Community Details
- No Home Owners Association
- North Point Village Subdivision
Listing and Financial Details
- Tax Lot 47
- Assessor Parcel Number 04151518101849
Map
Home Values in the Area
Average Home Value in this Area
Tax History
| Year | Tax Paid | Tax Assessment Tax Assessment Total Assessment is a certain percentage of the fair market value that is determined by local assessors to be the total taxable value of land and additions on the property. | Land | Improvement |
|---|---|---|---|---|
| 2025 | $2,393 | $175,367 | -- | -- |
| 2024 | $2,393 | $145,733 | $0 | $0 |
| 2023 | $1,221 | $116,100 | $45,000 | $71,100 |
| 2022 | $2,282 | $114,833 | $0 | $0 |
| 2021 | $2,250 | $113,567 | $0 | $0 |
| 2020 | $2,250 | $112,300 | $45,000 | $67,300 |
| 2019 | $2,039 | $111,400 | $0 | $0 |
| 2018 | $1,928 | $110,500 | $0 | $0 |
| 2017 | $1,805 | $109,600 | $0 | $0 |
| 2016 | $2,119 | $107,167 | $0 | $0 |
| 2015 | $2,119 | $104,733 | $0 | $0 |
| 2014 | $2,119 | $102,300 | $0 | $0 |
Property History
| Date | Event | Price | Change | Sq Ft Price |
|---|---|---|---|---|
| 08/13/2025 08/13/25 | Pending | -- | -- | -- |
| 08/11/2025 08/11/25 | Price Changed | $229,000 | -2.6% | $168 / Sq Ft |
| 07/14/2025 07/14/25 | For Sale | $235,000 | +2.2% | $172 / Sq Ft |
| 07/13/2023 07/13/23 | Sold | $230,000 | +4.8% | $225 / Sq Ft |
| 06/08/2023 06/08/23 | For Sale | $219,500 | -- | $214 / Sq Ft |
Purchase History
| Date | Type | Sale Price | Title Company |
|---|---|---|---|
| Warranty Deed | $230,000 | Universal Title | |
| Deed | $139,900 | -- | |
| Deed | $81,000 | -- | |
| Deed | $69,900 | -- |
Mortgage History
| Date | Status | Loan Amount | Loan Type |
|---|---|---|---|
| Open | $11,155 | New Conventional | |
| Previous Owner | $2,555 | FHA | |
| Previous Owner | $7,286 | FHA | |
| Previous Owner | $137,365 | FHA | |
| Previous Owner | $110,000 | Unknown |
Similar Homes in the area
Source: Bright MLS
MLS Number: MDBC2133954
APN: 15-1518101849
- 7966 Saint Claire Ln
- 7849 Saint Claire Ln
- 7847 Saint Claire Ln
- 7838 Saint Boniface Ln
- 4045 Saint Monica Dr
- 7813 Saint Bridget Ln
- 7813 New Battle Grove Rd
- 7607 Town View Dr
- 7706 Village Park Dr
- 7719 Town View Dr
- 7431 Saint Patricia Ct
- 931A Oakleigh Beach Rd
- 7656 Old Battle Grove Rd
- 3933 N Point Rd
- 8350 Bear Creek Dr
- 1755 Drexel Rd
- 1605 Evergreen Dr
- 8325 Bear Creek Dr
- 5 Seabright Ave
- 1802 John Stricker Ave






