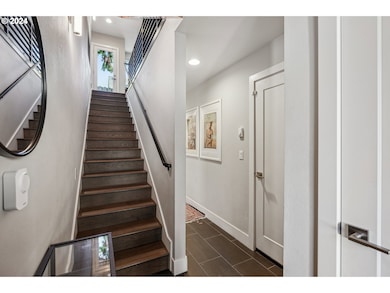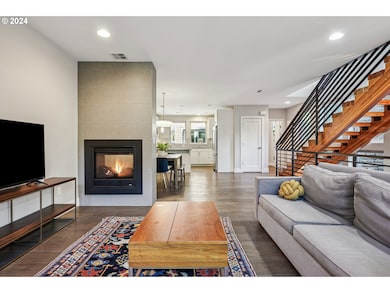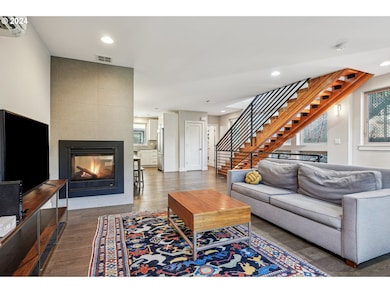7926 SE 6th Ave Unit 4 Portland, OR 97202
Sellwood NeighborhoodEstimated payment $4,758/month
Highlights
- Contemporary Architecture
- Wood Flooring
- Cooling System Mounted In Outer Wall Opening
- Llewellyn Elementary School Rated A-
- 1 Car Attached Garage
- 2-minute walk to Sellwood Park
About This Home
Easy living in the heart of historic Sellwood with low HOA dues. Built in 2020, this end unit home features lots of natural light, high ceilings, engineered wood floors and double-sided gas fireplace shared by the living and dining room in an open concept floorplan. Kitchen with stainless steel kitchen-aide appliances, custom cabinetry and quartz countertops. Step out living room to private patio. Custom built wooden staircase leads up to a large primary suite with vaulted ceilings, a walk-in closet, and a luxurious bathroom showcasing double vanity and a large soaking tub. Plus an additional bed and bath upstairs. Also, a street-level bedroom with a full bathroom - perfect for guests or a home office. Secure parking in your own garage. This home is conveniently located near the Willamette River with easy access to everything the Sellwood and West Moreland neighborhoods has to offer, from New Seasons, shopping and restaurants, Spring water trail. Sellwood park is located adjacent to the home with its 17 acres of trails, sports courts, sports fields, and a swimming pool. Easy access to the Sellwood Bridge. Home energy score 7!
Townhouse Details
Home Type
- Townhome
Est. Annual Taxes
- $8,346
Year Built
- Built in 2021
HOA Fees
- $384 Monthly HOA Fees
Parking
- 1 Car Attached Garage
- Garage Door Opener
- On-Street Parking
Home Design
- Contemporary Architecture
- Composition Roof
- Lap Siding
- Cement Siding
Interior Spaces
- 1,925 Sq Ft Home
- 3-Story Property
- Gas Fireplace
- Family Room
- Living Room
- Dining Room
Kitchen
- Microwave
- Dishwasher
Flooring
- Wood
- Wall to Wall Carpet
Bedrooms and Bathrooms
- 3 Bedrooms
Laundry
- Laundry Room
- Washer and Dryer
Outdoor Features
- Patio
Schools
- Llewellyn Elementary School
- Sellwood Middle School
- Cleveland High School
Utilities
- Cooling System Mounted In Outer Wall Opening
- Mini Split Heat Pump
- Electric Water Heater
- Municipal Trash
Community Details
- Sellwood Six Association, Phone Number (503) 888-6181
- On-Site Maintenance
Listing and Financial Details
- Assessor Parcel Number R707553
Map
Home Values in the Area
Average Home Value in this Area
Tax History
| Year | Tax Paid | Tax Assessment Tax Assessment Total Assessment is a certain percentage of the fair market value that is determined by local assessors to be the total taxable value of land and additions on the property. | Land | Improvement |
|---|---|---|---|---|
| 2025 | $8,657 | $321,290 | -- | $321,290 |
| 2024 | $8,346 | $311,940 | -- | $311,940 |
| 2023 | $8,346 | $302,860 | $0 | $302,860 |
| 2022 | $7,852 | $294,040 | $0 | $0 |
| 2021 | $7,718 | $285,479 | $0 | $0 |
Property History
| Date | Event | Price | List to Sale | Price per Sq Ft | Prior Sale |
|---|---|---|---|---|---|
| 09/17/2025 09/17/25 | Price Changed | $699,900 | -2.1% | $364 / Sq Ft | |
| 07/18/2025 07/18/25 | Price Changed | $715,000 | -1.4% | $371 / Sq Ft | |
| 05/09/2025 05/09/25 | Price Changed | $725,000 | -2.0% | $377 / Sq Ft | |
| 03/16/2025 03/16/25 | Price Changed | $740,000 | -1.3% | $384 / Sq Ft | |
| 01/13/2025 01/13/25 | Price Changed | $750,000 | -1.3% | $390 / Sq Ft | |
| 12/05/2024 12/05/24 | For Sale | $760,000 | +29.0% | $395 / Sq Ft | |
| 12/31/2020 12/31/20 | Sold | $589,000 | 0.0% | $306 / Sq Ft | View Prior Sale |
| 11/12/2020 11/12/20 | Pending | -- | -- | -- | |
| 11/06/2020 11/06/20 | For Sale | $589,000 | -- | $306 / Sq Ft |
Purchase History
| Date | Type | Sale Price | Title Company |
|---|---|---|---|
| Warranty Deed | $589,000 | Lawyers Title |
Source: Regional Multiple Listing Service (RMLS)
MLS Number: 24362072
APN: R707553
- 934 SE Nehalem St
- 196 SE Spokane St Unit 106
- 196 SE Spokane St Unit 110
- 318 SE Spokane St Unit 3
- 604 SE Umatilla St
- 1027 SE Tacoma St
- 1344 SE Miller St
- 8623 SE 11th Ave
- 790 SE Webber St Unit 305
- 790 SE Webber St Unit 104
- 790 SE Webber St Unit 401
- 7968 SE 16th Ave
- 8810 SE 12th Ave
- 8805 SE 13th Ave
- 1566 SE Sherrett St Unit A
- 6901 SE Oaks Park Way Unit 1
- 1660 SE Umatilla St Unit 3
- 1662 SE Umatilla St Unit 4
- 1664 SE Umatilla St Unit 5
- 1661 SE Sherrett St
- 8220 SE 6th Ave
- 8120 SE 11th Ave
- 1215 SE Lexington St Unit Sellwood Library House
- 1280 Nehalem St
- 8834 SE 9th Ave Unit 8834
- 1626 SE Lexington St
- 1626 SE Lexington St
- 1650 SE Tacoma St
- 1666 SE Lambert St
- 1721 SE Tacoma St
- 1630 SE Rural St
- 1717 SE Clatsop St Unit B
- 1906 SE Tacoma St Unit 8118-B
- 2204 SE Tacoma St Unit 2204
- 1544 SE Tolman St
- 6930 SW Brier Place
- 5605 SE Milwaukie Ave
- 7360 SW Barbur Blvd
- 5535-5535 SE 17th Ave Unit 5535
- 5515 S Corbett Ave







