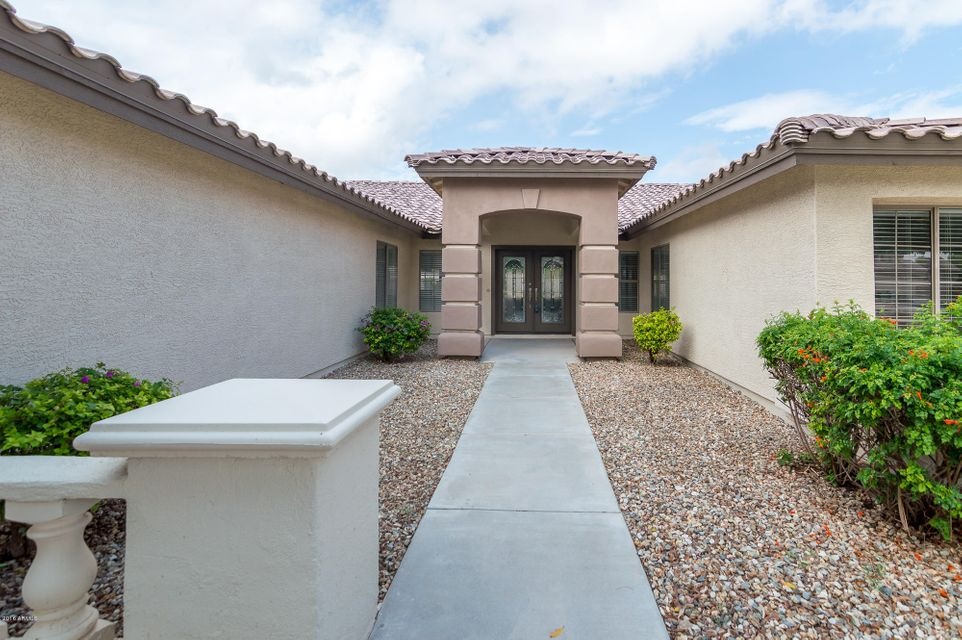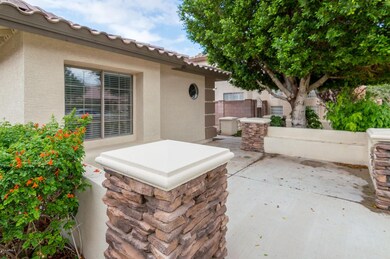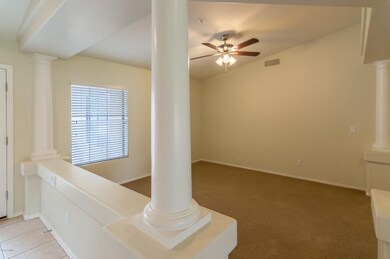
7926 W Briden Ln Peoria, AZ 85383
Highlights
- RV Gated
- Gated Parking
- Gated Community
- Sunrise Mountain High School Rated A-
- Sitting Area In Primary Bedroom
- 0.44 Acre Lot
About This Home
As of June 2022Beautifully remodeled, semi-custom home on a quiet cul-de-sac in the prestigious gated community of Silver Crest. 4 bedrooms plus expansive mother-in-law suite, 3.50 bathrooms and a 3-car garage make this a perfect family home. Home sits on a nearly half of an acre, North/South-facing lot with a 10’ RV gate and stunning mountain views from the backyard oasis. The residence has a true custom feel throughout with a grand courtyard entry, which leads into a column-lined foyer and is capped off by a chef’s kitchen with upgraded cabinets, granite counters, double oven and a breakfast bar. Large grass play area in the backyard (which has been overseeded) with plenty of room for a new pool (if desired).
Home Details
Home Type
- Single Family
Est. Annual Taxes
- $4,705
Year Built
- Built in 2000
Lot Details
- 0.44 Acre Lot
- Cul-De-Sac
- Block Wall Fence
- Front and Back Yard Sprinklers
- Sprinklers on Timer
- Private Yard
- Grass Covered Lot
Parking
- 3 Car Garage
- Garage Door Opener
- Gated Parking
- RV Gated
Home Design
- Wood Frame Construction
- Tile Roof
- Stucco
Interior Spaces
- 3,766 Sq Ft Home
- 1-Story Property
- Vaulted Ceiling
- Ceiling Fan
- Double Pane Windows
- Mountain Views
Kitchen
- Eat-In Kitchen
- Breakfast Bar
- Dishwasher
- Granite Countertops
Flooring
- Carpet
- Tile
Bedrooms and Bathrooms
- 5 Bedrooms
- Sitting Area In Primary Bedroom
- Walk-In Closet
- Remodeled Bathroom
- Primary Bathroom is a Full Bathroom
- 3.5 Bathrooms
- Dual Vanity Sinks in Primary Bathroom
- Bathtub With Separate Shower Stall
Laundry
- Laundry in unit
- Washer and Dryer Hookup
Schools
- Frontier Elementary School
- Sunrise Mountain High School
Utilities
- Refrigerated Cooling System
- Zoned Heating
- High Speed Internet
- Cable TV Available
Additional Features
- No Interior Steps
- Covered Patio or Porch
Listing and Financial Details
- Tax Lot 107
- Assessor Parcel Number 201-14-378
Community Details
Overview
- Property has a Home Owners Association
- Amcor Association, Phone Number (480) 948-5860
- Built by Hancock Communities
- Silver Crest At Treasure Canyon Subdivision
Security
- Gated Community
Ownership History
Purchase Details
Purchase Details
Home Financials for this Owner
Home Financials are based on the most recent Mortgage that was taken out on this home.Purchase Details
Home Financials for this Owner
Home Financials are based on the most recent Mortgage that was taken out on this home.Purchase Details
Home Financials for this Owner
Home Financials are based on the most recent Mortgage that was taken out on this home.Purchase Details
Home Financials for this Owner
Home Financials are based on the most recent Mortgage that was taken out on this home.Purchase Details
Purchase Details
Purchase Details
Purchase Details
Purchase Details
Home Financials for this Owner
Home Financials are based on the most recent Mortgage that was taken out on this home.Purchase Details
Similar Homes in Peoria, AZ
Home Values in the Area
Average Home Value in this Area
Purchase History
| Date | Type | Sale Price | Title Company |
|---|---|---|---|
| Warranty Deed | -- | None Listed On Document | |
| Warranty Deed | $1,010,000 | Clear Title | |
| Warranty Deed | $545,000 | Driggs Title Agency Inc | |
| Warranty Deed | $470,000 | Dhi Title Agency | |
| Cash Sale Deed | $357,000 | Clear Title Agency Of Az Llc | |
| Trustee Deed | $411,459 | Title365 | |
| Quit Claim Deed | -- | None Available | |
| Interfamily Deed Transfer | -- | -- | |
| Interfamily Deed Transfer | -- | -- | |
| Warranty Deed | $350,130 | First American Title | |
| Warranty Deed | -- | First American Title |
Mortgage History
| Date | Status | Loan Amount | Loan Type |
|---|---|---|---|
| Previous Owner | $510,400 | VA | |
| Previous Owner | $529,837 | VA | |
| Previous Owner | $410,000 | New Conventional | |
| Previous Owner | $376,000 | New Conventional | |
| Previous Owner | $267,750 | Stand Alone Refi Refinance Of Original Loan | |
| Previous Owner | $83,000 | Credit Line Revolving | |
| Previous Owner | $364,000 | Negative Amortization | |
| Previous Owner | $35,000 | Stand Alone Second | |
| Previous Owner | $0 | Unknown | |
| Previous Owner | $280,100 | New Conventional |
Property History
| Date | Event | Price | Change | Sq Ft Price |
|---|---|---|---|---|
| 06/15/2022 06/15/22 | Sold | $1,010,000 | +2.0% | $268 / Sq Ft |
| 05/11/2022 05/11/22 | For Sale | $990,000 | +81.7% | $263 / Sq Ft |
| 08/27/2019 08/27/19 | Sold | $545,000 | +2.8% | $145 / Sq Ft |
| 07/22/2019 07/22/19 | Pending | -- | -- | -- |
| 07/19/2019 07/19/19 | For Sale | $529,900 | +12.7% | $141 / Sq Ft |
| 11/04/2016 11/04/16 | Sold | $470,000 | -1.0% | $125 / Sq Ft |
| 09/20/2016 09/20/16 | For Sale | $474,900 | +33.0% | $126 / Sq Ft |
| 07/28/2016 07/28/16 | Sold | $357,000 | -17.0% | $95 / Sq Ft |
| 07/20/2016 07/20/16 | Price Changed | $429,900 | 0.0% | $114 / Sq Ft |
| 06/26/2016 06/26/16 | Pending | -- | -- | -- |
| 06/24/2016 06/24/16 | Pending | -- | -- | -- |
| 05/19/2016 05/19/16 | Price Changed | $429,900 | -4.5% | $114 / Sq Ft |
| 04/14/2016 04/14/16 | For Sale | $450,000 | -- | $119 / Sq Ft |
Tax History Compared to Growth
Tax History
| Year | Tax Paid | Tax Assessment Tax Assessment Total Assessment is a certain percentage of the fair market value that is determined by local assessors to be the total taxable value of land and additions on the property. | Land | Improvement |
|---|---|---|---|---|
| 2025 | $3,790 | $51,511 | -- | -- |
| 2024 | $4,786 | $49,058 | -- | -- |
| 2023 | $4,786 | $60,750 | $12,150 | $48,600 |
| 2022 | $4,718 | $47,530 | $9,500 | $38,030 |
| 2021 | $4,742 | $44,620 | $8,920 | $35,700 |
| 2020 | $4,847 | $40,360 | $8,070 | $32,290 |
| 2019 | $5,269 | $40,020 | $8,000 | $32,020 |
| 2018 | $5,078 | $40,160 | $8,030 | $32,130 |
| 2017 | $4,673 | $38,560 | $7,710 | $30,850 |
| 2016 | $4,705 | $37,630 | $7,520 | $30,110 |
| 2015 | $4,384 | $36,110 | $7,220 | $28,890 |
Agents Affiliated with this Home
-
R
Seller's Agent in 2022
Rose Guillen
RE/MAX
-
Lisa Harris

Buyer's Agent in 2022
Lisa Harris
Jason Mitchell Real Estate
(602) 349-0068
1 in this area
83 Total Sales
-
Jessica Shrake

Seller's Agent in 2019
Jessica Shrake
Real Broker
(623) 455-5505
17 in this area
108 Total Sales
-
Heather Barajas

Buyer's Agent in 2019
Heather Barajas
HomeSmart
(480) 297-9196
11 in this area
41 Total Sales
-
Angelina Hartl

Seller's Agent in 2016
Angelina Hartl
HomeSmart
(602) 708-6621
3 Total Sales
-
Marlene Cerreta

Seller's Agent in 2016
Marlene Cerreta
Cerreta Real Estate
(623) 266-6888
19 in this area
158 Total Sales
Map
Source: Arizona Regional Multiple Listing Service (ARMLS)
MLS Number: 5501212
APN: 201-14-378
- 26355 N 79th Dr
- 8026 W Villa Lindo Dr
- 7889 W Calle Lejos
- 24565 N 78th Ave
- 24916 N 80th Ln
- 8132 W Hatfield Rd
- 8080 W Avenida Del Sol
- 8220 W Mariposa Grande Ln
- 23673 N 81st Dr
- 8260 W Cielo Grande
- 8343 W Calle Lejos
- 7645 W Crabapple Dr
- 7687 Nosean Rd
- 7607 W Crabapple Dr
- 7607 Crabapple Dr
- Catalina Plan at Aloravita - South Summit Collection
- Tyndall Plan at Aloravita - South Summit Collection
- Palisade Plan at Aloravita - South Summit Collection
- Belmont Plan at Aloravita - South Summit Collection
- Adair Plan at Aloravita - South Summit Collection






