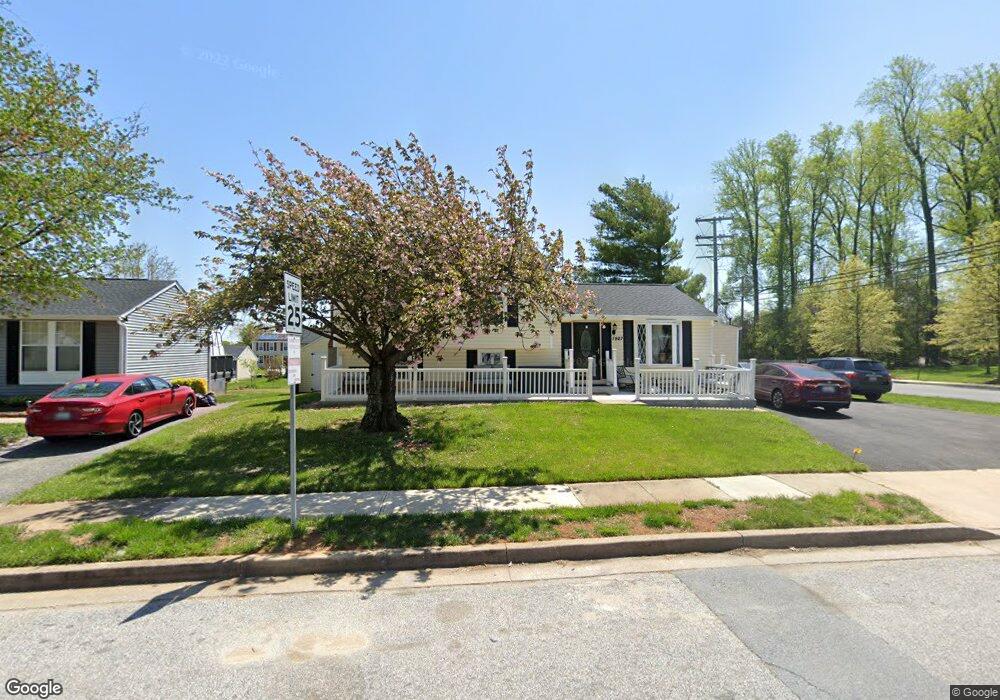7927 Chipper Rd Windsor Mill, MD 21244
Estimated Value: $407,000 - $460,000
4
Beds
3
Baths
1,968
Sq Ft
$222/Sq Ft
Est. Value
About This Home
This home is located at 7927 Chipper Rd, Windsor Mill, MD 21244 and is currently estimated at $437,493, approximately $222 per square foot. 7927 Chipper Rd is a home located in Baltimore County with nearby schools including Hebbville Elementary School, Woodlawn Middle School, and Milford Mill Academy.
Ownership History
Date
Name
Owned For
Owner Type
Purchase Details
Closed on
Dec 29, 2021
Sold by
Dennard Brown
Bought by
Brown Bridget
Current Estimated Value
Home Financials for this Owner
Home Financials are based on the most recent Mortgage that was taken out on this home.
Original Mortgage
$241,500
Interest Rate
3.05%
Mortgage Type
New Conventional
Purchase Details
Closed on
Oct 13, 2004
Sold by
Brown Dennard
Bought by
Loopman Robert
Purchase Details
Closed on
Aug 2, 2002
Sold by
Rose Mark C
Bought by
Brown Dennard and Brown Bridget
Purchase Details
Closed on
Nov 25, 1986
Sold by
Kehoe Homes Of R Olling Ridge Inc
Bought by
Rose Mark C
Create a Home Valuation Report for This Property
The Home Valuation Report is an in-depth analysis detailing your home's value as well as a comparison with similar homes in the area
Home Values in the Area
Average Home Value in this Area
Purchase History
| Date | Buyer | Sale Price | Title Company |
|---|---|---|---|
| Brown Bridget | -- | Wittstadt Mark H | |
| Loopman Robert | $296,000 | -- | |
| Brown Dennard | $165,000 | -- | |
| Rose Mark C | $96,700 | -- |
Source: Public Records
Mortgage History
| Date | Status | Borrower | Loan Amount |
|---|---|---|---|
| Previous Owner | Brown Bridget | $241,500 |
Source: Public Records
Tax History Compared to Growth
Tax History
| Year | Tax Paid | Tax Assessment Tax Assessment Total Assessment is a certain percentage of the fair market value that is determined by local assessors to be the total taxable value of land and additions on the property. | Land | Improvement |
|---|---|---|---|---|
| 2025 | $3,770 | $289,733 | -- | -- |
| 2024 | $3,770 | $248,700 | $58,900 | $189,800 |
| 2023 | $1,861 | $238,133 | $0 | $0 |
| 2022 | $3,662 | $227,567 | $0 | $0 |
| 2021 | $1,877 | $217,000 | $58,900 | $158,100 |
| 2020 | $2,588 | $213,567 | $0 | $0 |
| 2019 | $2,547 | $210,133 | $0 | $0 |
| 2018 | $3,178 | $206,700 | $58,900 | $147,800 |
| 2017 | $2,999 | $197,567 | $0 | $0 |
| 2016 | $3,073 | $188,433 | $0 | $0 |
| 2015 | $3,073 | $179,300 | $0 | $0 |
| 2014 | $3,073 | $179,300 | $0 | $0 |
Source: Public Records
Map
Nearby Homes
- 7906 Montwood Rd
- 17 Karendale Ct
- 7410 Castlemoor Rd
- 3508 Joann Dr
- 7313 Dooman Rd
- 3124 Cresson Ave
- 7530 Haystack Dr
- 8011 Remington Ave
- 8402 Maymeadow Ct
- 3126 Rices Ln
- 7128 Bexhill Rd
- 3620 Rockdale Terrace
- 0 Rices Ln
- 3542 Lynne Haven Dr
- 3629 Marriotts Ln
- 3103 Rheims Rd
- 7103 Reno Rd
- 8206 Kirk Farm Cir
- 2633 Molton Way
- 3128 Jeffland Rd
- 7925 Chipper Rd
- 7918 Jody Knoll Rd
- 7916 Jody Knoll Rd
- 7923 Chipper Rd
- 7914 Jody Knoll Rd
- 7926 Chipper Rd
- 7921 Chipper Rd
- 7912 Jody Knoll Rd
- 7924 Chipper Rd
- 3136 N Rolling Rd
- 7919 Chipper Rd
- 7910 Jody Knoll Rd
- 7922 Chipper Rd
- 7915 Jody Knoll Rd
- 7913 Jody Knoll Rd
- 7911 Jody Knoll Rd
- 3200 N Rolling Rd
- 7909 Jody Knoll Rd
- 7920 Chipper Rd
