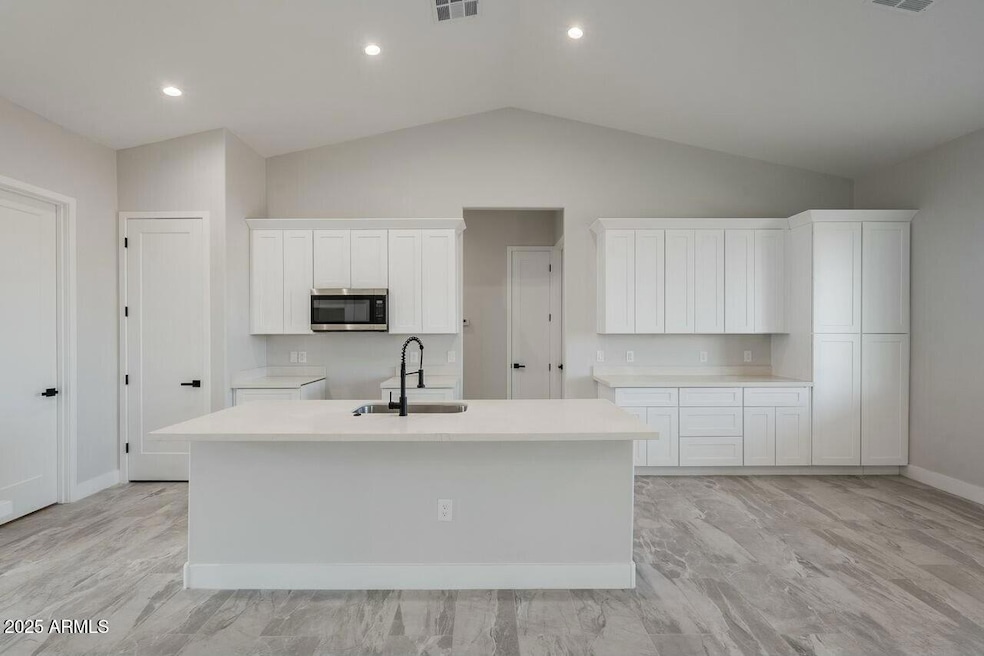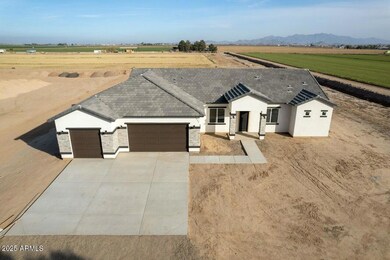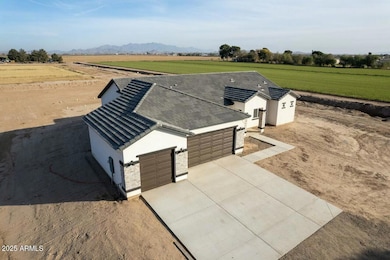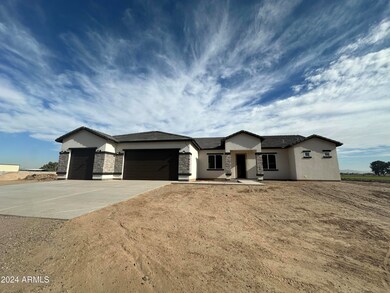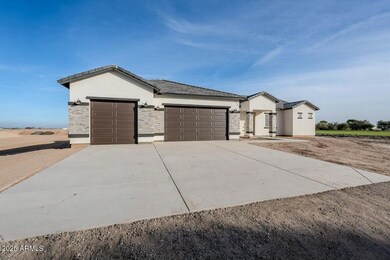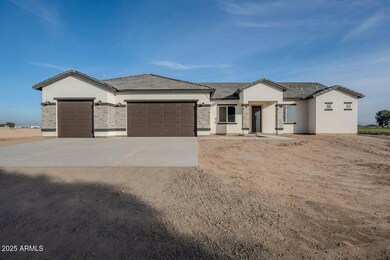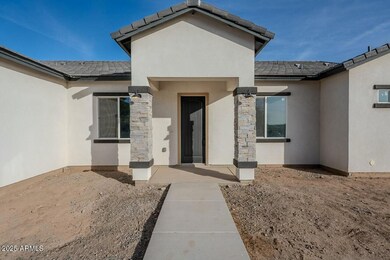
7927 S 220th Ln Buckeye, AZ 85326
Highlights
- Horses Allowed On Property
- Mountain View
- Corner Lot
- 1 Acre Lot
- Vaulted Ceiling
- No HOA
About This Home
As of May 2025Welcome to your new dream home! This stunning 4-bedroom +den, 3 full bathrooms residence, complete with a 3-car garage offers the perfect blend of luxury and comfort. The den is very spacious for media room, game room, library or home office.
Step inside to discover a spacious, open floor plan that seamlessly integrates the living areas, creating an ideal environment for both entertaining and everyday living.
At the heart of the home lies a custom-made kitchen, a culinary haven equipped with large kitchen island—perfect for gatherings.
Bring your toys the lot offers plenty of space.
Last Agent to Sell the Property
Realty ONE Group License #SA708782000 Listed on: 01/04/2025
Home Details
Home Type
- Single Family
Est. Annual Taxes
- $825
Year Built
- Built in 2024
Lot Details
- 1 Acre Lot
- Corner Lot
Parking
- 4 Open Parking Spaces
- 3 Car Garage
Home Design
- Brick Exterior Construction
- Wood Frame Construction
- Spray Foam Insulation
- Insulated Concrete Forms
- Tile Roof
- Block Exterior
- ICAT Recessed Lighting
- Stucco
Interior Spaces
- 2,249 Sq Ft Home
- 1-Story Property
- Wet Bar
- Vaulted Ceiling
- ENERGY STAR Qualified Windows
- Vinyl Clad Windows
- Tile Flooring
- Mountain Views
- Washer and Dryer Hookup
Kitchen
- Eat-In Kitchen
- Breakfast Bar
- Built-In Microwave
- Kitchen Island
Bedrooms and Bathrooms
- 4 Bedrooms
- Primary Bathroom is a Full Bathroom
- 3 Bathrooms
- Dual Vanity Sinks in Primary Bathroom
- Bathtub With Separate Shower Stall
Schools
- Liberty Elementary School
- Buckeye Union High School
Utilities
- Ducts Professionally Air-Sealed
- Central Air
- Heating Available
- Shared Well
- Water Softener
Additional Features
- Flood Irrigation
- Horses Allowed On Property
Community Details
- No Home Owners Association
- Association fees include no fees
- Built by Custom
- Shared Well / No Hoa Subdivision
Listing and Financial Details
- Tax Lot B
- Assessor Parcel Number 400-12-059-B
Ownership History
Purchase Details
Home Financials for this Owner
Home Financials are based on the most recent Mortgage that was taken out on this home.Purchase Details
Home Financials for this Owner
Home Financials are based on the most recent Mortgage that was taken out on this home.Similar Homes in Buckeye, AZ
Home Values in the Area
Average Home Value in this Area
Purchase History
| Date | Type | Sale Price | Title Company |
|---|---|---|---|
| Warranty Deed | $685,000 | Teema Title & Escrow Agency | |
| Warranty Deed | -- | Teema Title & Escrow Agency |
Mortgage History
| Date | Status | Loan Amount | Loan Type |
|---|---|---|---|
| Open | $536,000 | New Conventional |
Property History
| Date | Event | Price | Change | Sq Ft Price |
|---|---|---|---|---|
| 05/09/2025 05/09/25 | Sold | $685,000 | -3.5% | $305 / Sq Ft |
| 05/08/2025 05/08/25 | Price Changed | $710,000 | 0.0% | $316 / Sq Ft |
| 05/08/2025 05/08/25 | For Sale | $710,000 | 0.0% | $316 / Sq Ft |
| 05/03/2025 05/03/25 | Price Changed | $710,000 | 0.0% | $316 / Sq Ft |
| 05/03/2025 05/03/25 | For Sale | $710,000 | 0.0% | $316 / Sq Ft |
| 04/07/2025 04/07/25 | Pending | -- | -- | -- |
| 02/12/2025 02/12/25 | Price Changed | $710,000 | -1.4% | $316 / Sq Ft |
| 01/21/2025 01/21/25 | Price Changed | $720,000 | -2.7% | $320 / Sq Ft |
| 01/04/2025 01/04/25 | For Sale | $740,000 | 0.0% | $329 / Sq Ft |
| 01/02/2025 01/02/25 | Price Changed | $740,000 | -- | $329 / Sq Ft |
Tax History Compared to Growth
Tax History
| Year | Tax Paid | Tax Assessment Tax Assessment Total Assessment is a certain percentage of the fair market value that is determined by local assessors to be the total taxable value of land and additions on the property. | Land | Improvement |
|---|---|---|---|---|
| 2025 | $825 | $6,140 | $6,140 | -- |
| 2024 | $809 | $5,848 | $5,848 | -- |
| 2023 | $809 | $11,850 | $11,850 | $0 |
| 2022 | $285 | $3,420 | $3,420 | $0 |
Agents Affiliated with this Home
-
S
Seller's Agent in 2025
Silvia Wray
Realty One Group
-
N
Seller Co-Listing Agent in 2025
Natalia Keck
Coldwell Banker Realty
-
S
Buyer's Agent in 2025
Selena Aguiniga Zavala
eXp Realty
-
A
Buyer Co-Listing Agent in 2025
Ashley Sanchez Ochoa
eXp Realty
Map
Source: Arizona Regional Multiple Listing Service (ARMLS)
MLS Number: 6798478
APN: 400-12-059B
- 22103 W Harwell Rd
- 22106 W Harwell Rd
- 7295 S 221st Ave
- 7259 S 221st Ave
- 21717 W South Mountain Ave
- 7120 S Dean Rd Unit B
- 8503 S 217th Ave
- 6924 S 219th Dr
- 22108 W Harwell Rd
- 0 S Beloat & 222nd Ave Ave Unit 6866319
- 711 Beloat Rd
- 12121 S 214th Dr
- 6298 S Dean Rd
- XXX S Rainbow Rd
- 22859 W Euclid Ave
- 22707 W La Mirada Dr
- 23030 W Passeo Way Unit 1,2
- 5604 S 225th Ave
- 213XX W Elliot Rd
- 5240 S Rainbow Rd Unit 22
