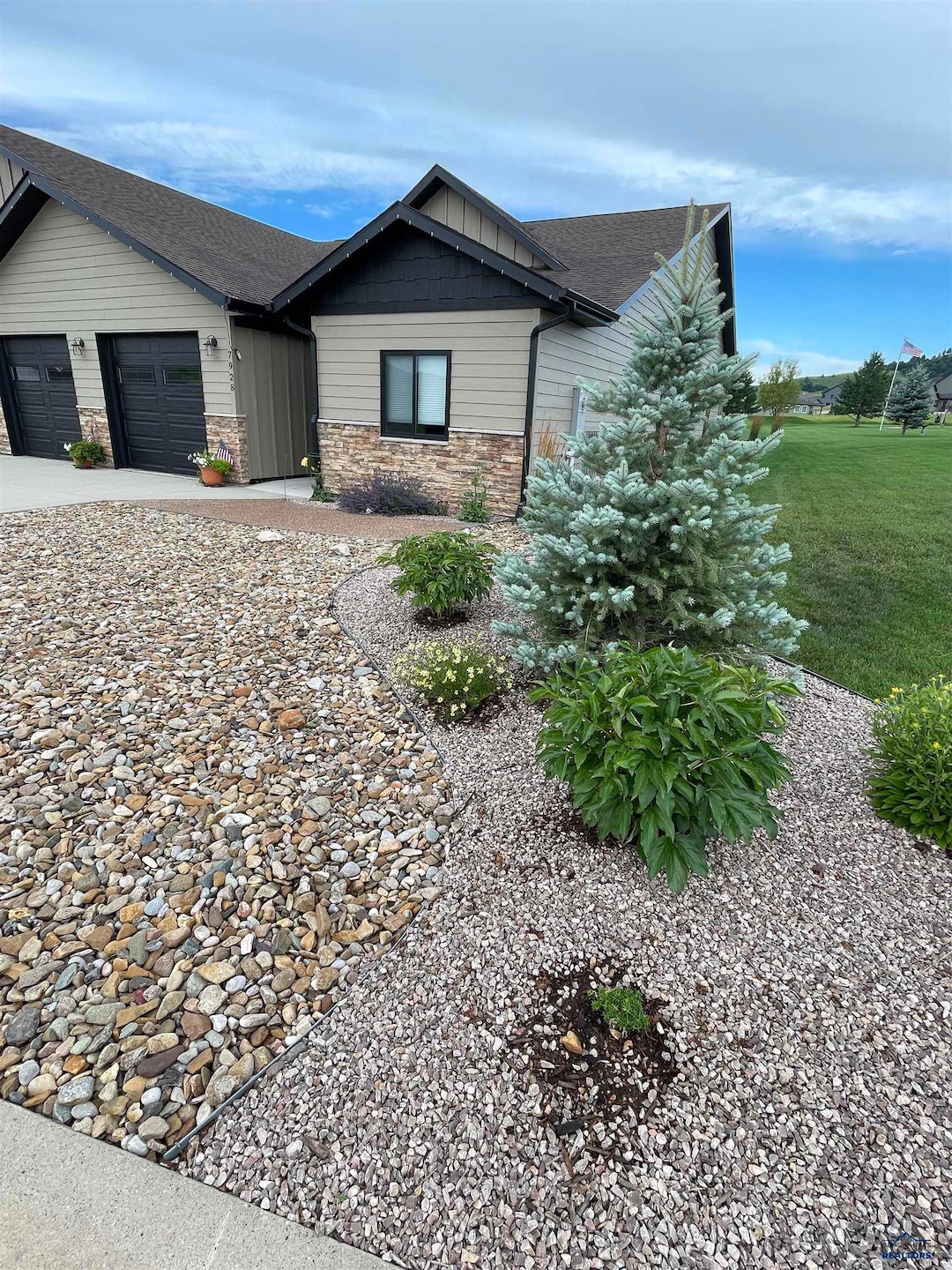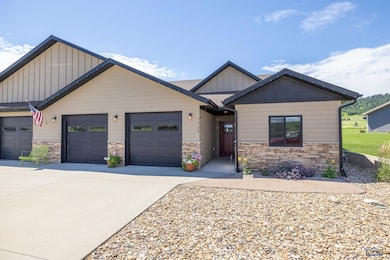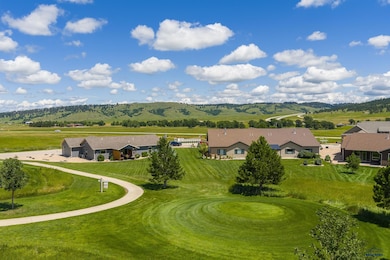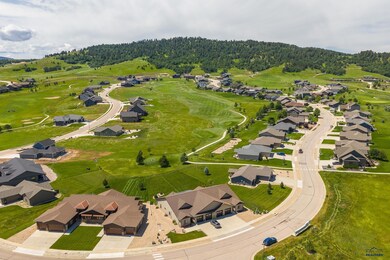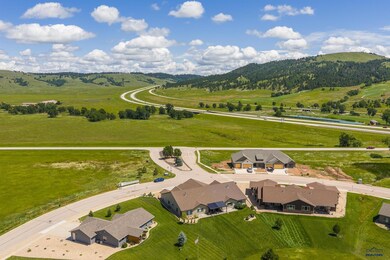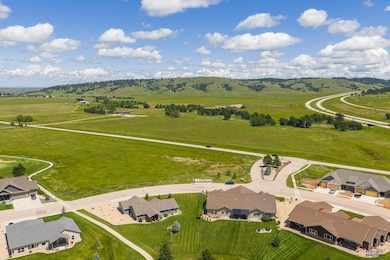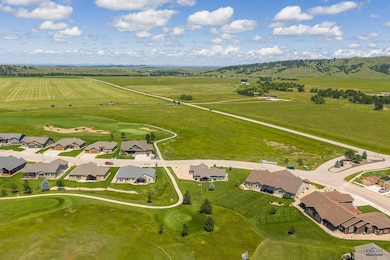
7928 Duke Pkwy Spearfish, SD 57783
Estimated payment $3,748/month
Highlights
- Golf Course Community
- Clubhouse
- Mud Room
- Golf Course View
- Ranch Style House
- Community Pool
About This Home
Welcome to 7928 Duke Parkway located within the Elkhorn Ridge Golf Estates, where refined design, functional living, and breathtaking views come together in one perfectly positioned home. Located on the number 8 tee box on the renowned Elkhorn Ridge Golf Club, this 2,197 square feet of open concept living is a zero-entry beauty that offers a lifestyle that’s as luxurious as it is effortless. Step inside and soak in the elegant aura from contoured ceilings to the luxury vinyl plank flooring that flows seamlessly throughout. The sun-drenched sunroom is a true showstopper, framed with a large windows, showcasing picture-perfect views of those legendary South Dakota sunrises, sunsets, and the northern Black Hills. Love to cook or entertain? You’ll fall for the newly extended island with quartz countertops and contrasting accents as stylish as it is spacious. The large walk-in pantry blends well into the overall efficiency of the kitchen. The oversized master suite offers you your own private retreat, complete with a large walk-in closet, a true water closet, and a new picture window for peaceful morning light and wonderful views of the surrounding hills as the sun comes up. This executive home has the convenience of WiFi-enabled garage door openers & thermostat, plus a hot water booster for extra efficiency. The oversized garage has room for your toys and tools. The laundry/mudroom is large and right off of the garage. The easy-to-mow, beautifully landscaped yard is irrigated. Whether you're headed to the golf course, grabbing your mail, or jumping on the interstate for a quick trip to Spearfish or Rapid, you’re right where you need to be. Elkhorn Ridge Golf Estates is nestled in a thriving, vibrant community with countless things to do, and this home sits at the heart of it all!
Open House Schedule
-
Sunday, November 16, 202511:30 am to 1:30 pm11/16/2025 11:30:00 AM +00:0011/16/2025 1:30:00 PM +00:00Add to Calendar
Home Details
Home Type
- Single Family
Est. Annual Taxes
- $5,680
Year Built
- Built in 2017
Lot Details
- 10,019 Sq Ft Lot
- Sprinkler System
HOA Fees
- $8 Monthly HOA Fees
Property Views
- Golf Course
- Trees
- Hills
Home Design
- Ranch Style House
- Slab Foundation
- Composition Roof
- Stone Veneer
- Hardboard
Interior Spaces
- 2,197 Sq Ft Home
- Ceiling Fan
- Gas Fireplace
- Window Treatments
- Mud Room
Kitchen
- Walk-In Pantry
- Electric Oven or Range
- Dishwasher
Flooring
- Tile
- Vinyl
Bedrooms and Bathrooms
- 3 Bedrooms
- En-Suite Bathroom
- Walk-In Closet
- 2 Full Bathrooms
- Bathtub with Shower
Laundry
- Laundry Room
- Laundry on main level
- Dryer
- Washer
Parking
- 2 Car Attached Garage
- Garage Door Opener
Utilities
- Forced Air Heating and Cooling System
- Heating System Uses Gas
- Cable TV Available
Additional Features
- Handicap Accessible
- Patio
Community Details
Overview
- Association fees include insurance
- Elkhorn Ridge Golf Estates Subdivision
Amenities
- Clubhouse
Recreation
- Golf Course Community
- Community Pool
Map
Home Values in the Area
Average Home Value in this Area
Tax History
| Year | Tax Paid | Tax Assessment Tax Assessment Total Assessment is a certain percentage of the fair market value that is determined by local assessors to be the total taxable value of land and additions on the property. | Land | Improvement |
|---|---|---|---|---|
| 2025 | $5,780 | $548,120 | $89,000 | $459,120 |
| 2024 | $5,680 | $517,000 | $89,000 | $428,000 |
| 2023 | $5,575 | $462,720 | $79,000 | $383,720 |
| 2022 | $5,156 | $396,010 | $62,500 | $333,510 |
| 2021 | $5,989 | $401,940 | $0 | $0 |
| 2019 | $5,200 | $345,770 | $62,500 | $283,270 |
| 2018 | $5,200 | $497,730 | $0 | $0 |
| 2017 | $0 | $300,170 | $0 | $0 |
Property History
| Date | Event | Price | List to Sale | Price per Sq Ft | Prior Sale |
|---|---|---|---|---|---|
| 11/10/2025 11/10/25 | Price Changed | $619,900 | -1.6% | $282 / Sq Ft | |
| 08/01/2025 08/01/25 | For Sale | $630,000 | +85.0% | $287 / Sq Ft | |
| 01/15/2021 01/15/21 | Sold | $340,500 | -1.2% | $155 / Sq Ft | View Prior Sale |
| 11/02/2020 11/02/20 | For Sale | $344,500 | -- | $157 / Sq Ft |
About the Listing Agent

REALTOR® Broker for 13 years & NOW a Homes for HEROES Affiliate! "Choose a job you love & you will NEVER have to work a day in your Life."
A Summary of me would be this...I am a People Person, I love to make others laugh and laugh along with them! I love meeting New People and in my line of work (Making Dreams come True by Selling Homes) I am given this opportunity to do so! A majority of my clients soon become friends! I have been in Sales since I was 17 years old, so a very long time!
Michelle's Other Listings
Source: Black Hills Association of REALTORS®
MLS Number: 176188
APN: 32215-01200-230-00
- 7925 Duke Pkwy
- TBD lot 9 Brooks Loop
- Lot 15, Blk 17 Brooks Loop
- 8013 Brooks Loop
- 7726 Brooks Loop
- 7718 Brooks Loop
- Lot 7 Block 11 Brooks Loop Unit preliminary TBD Lot
- Lot 6 Block 11 Brooks Loop Unit preliminary TBD Lot
- Lot 6 Block 17 Brooks Loop Unit preliminary TBD Lot
- TBD Duke Pkwy
- 7935 Brooks Loop
- 7668 Coley Rd
- 172 Bella Rose Dr
- 124 Bella Rose Dr
- E W Colorado Blvd
- 0 E Colorado Blvd
- 131 Sky Ridge Ave
- Spruce 1 Plan at Sky Ridge
- Sylvan Plan at Sky Ridge
