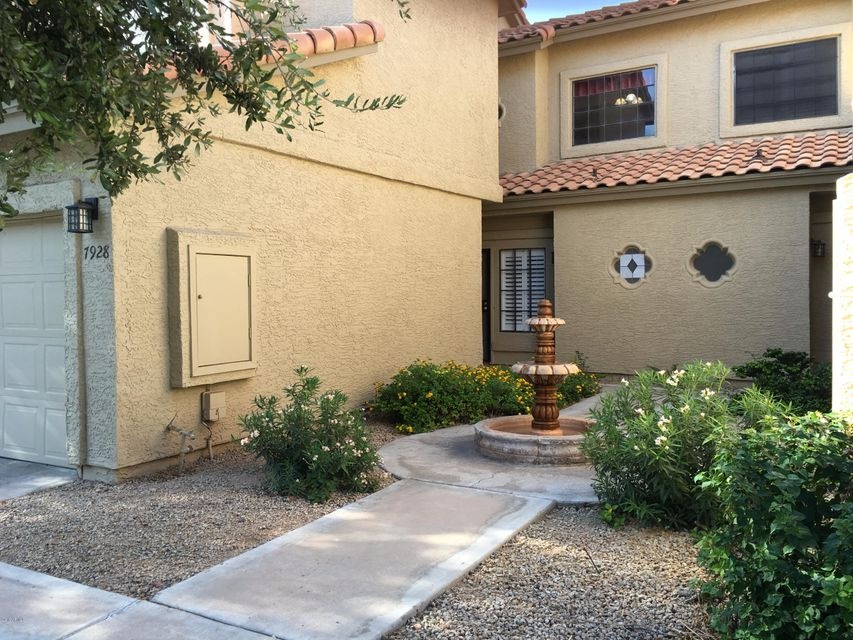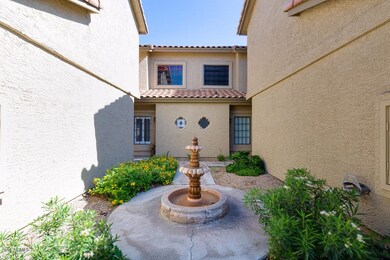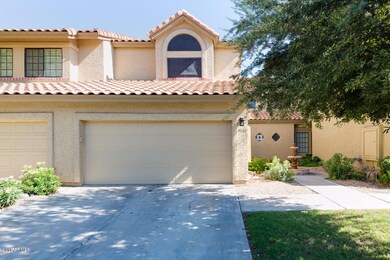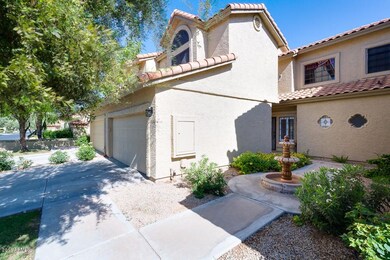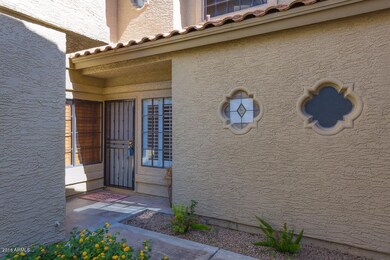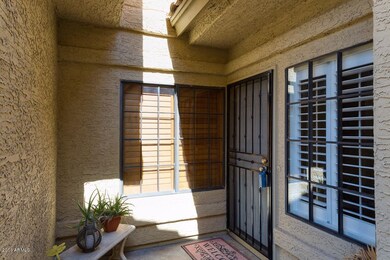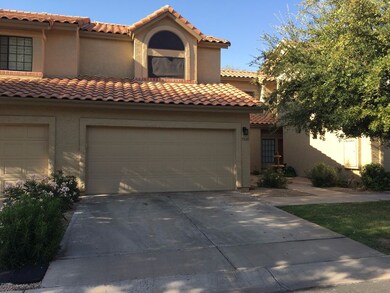
7928 E Joshua Tree Ln Scottsdale, AZ 85250
Indian Bend NeighborhoodHighlights
- Golf Course Community
- Heated Pool
- Gated Community
- Kiva Elementary School Rated A
- Gated Parking
- Two Primary Bathrooms
About This Home
As of April 2024Beautiful townhome in Gated Camelview Greens community bordering the Silverado Golf Course!! 2 bdrm/2.5 baths! Two master suites! Eat-in kitchen has all stainless steel appliances & B/I microwave, Silestone countertops, breakfast bar, pantry & breakfast room/formal dining room. Great room has a gorgeous stone fireplace & cathedral vaulted ceiling. Remodeled and updated porcelain tile floors in May 2016;kitchen counters & cabinets, Travertine Tile in both upstairs baths,& light-colored wood floor upstairs are all recent remodels! The only carpet in the house is on the stairs! Newer canned lighting in kitchen, freshly painted interior, plantation shutters & extra storage under the stairs. Exterior freshly painted, low maintenance backyard with pavers & artificial grass. Community features two pools(one is heated) & a heated spa! One of the pools is just steps away as well as the biking/hiking path which borders Silverado Golf Course! Please ignore the first 53 days of time on the market. This home sold in the first few days it was on the market(at a much higher price) and lost over 30 days while home was in escrow. Termite warranty is good until August 2019! This home shows like a model and is light and bright! HUGE price reduction of $ 15,000 as of 9/9/16...Seller wants an offer !!!!!!
Last Agent to Sell the Property
Keller Williams Arizona Realty License #SA028923000 Listed on: 08/23/2016

Townhouse Details
Home Type
- Townhome
Est. Annual Taxes
- $1,361
Year Built
- Built in 1985
Lot Details
- 2,479 Sq Ft Lot
- Two or More Common Walls
- Block Wall Fence
- Artificial Turf
- Grass Covered Lot
Parking
- 2 Car Direct Access Garage
- Garage Door Opener
- Gated Parking
Home Design
- Wood Frame Construction
- Tile Roof
- Stucco
Interior Spaces
- 1,366 Sq Ft Home
- 2-Story Property
- Vaulted Ceiling
- Ceiling Fan
- Solar Screens
- Family Room with Fireplace
Kitchen
- Breakfast Bar
- Built-In Microwave
- Dishwasher
Flooring
- Wood
- Carpet
- Tile
Bedrooms and Bathrooms
- 2 Bedrooms
- Remodeled Bathroom
- Two Primary Bathrooms
- Primary Bathroom is a Full Bathroom
- 2.5 Bathrooms
- Dual Vanity Sinks in Primary Bathroom
- Bathtub With Separate Shower Stall
Laundry
- Laundry in unit
- Washer and Dryer Hookup
Pool
- Heated Pool
- Heated Spa
Outdoor Features
- Patio
Schools
- Kiva Elementary School
- Mohave Middle School
- Saguaro High School
Utilities
- Refrigerated Cooling System
- Heating Available
- High Speed Internet
- Cable TV Available
Listing and Financial Details
- Tax Lot 35
- Assessor Parcel Number 174-72-035
Community Details
Overview
- Property has a Home Owners Association
- Mutual Management Association, Phone Number (602) 248-4466
- Camelview Greens Replat Lot 1 140 Tr A X Subdivision
Recreation
- Golf Course Community
- Heated Community Pool
- Community Spa
Security
- Gated Community
Ownership History
Purchase Details
Home Financials for this Owner
Home Financials are based on the most recent Mortgage that was taken out on this home.Purchase Details
Home Financials for this Owner
Home Financials are based on the most recent Mortgage that was taken out on this home.Purchase Details
Home Financials for this Owner
Home Financials are based on the most recent Mortgage that was taken out on this home.Purchase Details
Home Financials for this Owner
Home Financials are based on the most recent Mortgage that was taken out on this home.Purchase Details
Home Financials for this Owner
Home Financials are based on the most recent Mortgage that was taken out on this home.Similar Homes in Scottsdale, AZ
Home Values in the Area
Average Home Value in this Area
Purchase History
| Date | Type | Sale Price | Title Company |
|---|---|---|---|
| Warranty Deed | $620,000 | American Title Service Agency | |
| Cash Sale Deed | $300,000 | First Arizona Title Agency | |
| Interfamily Deed Transfer | -- | Fidelity National Title | |
| Warranty Deed | $226,000 | Chicago Title Insurance Co | |
| Warranty Deed | $145,000 | First American Title |
Mortgage History
| Date | Status | Loan Amount | Loan Type |
|---|---|---|---|
| Previous Owner | $257,550 | New Conventional | |
| Previous Owner | $265,000 | Stand Alone Refi Refinance Of Original Loan | |
| Previous Owner | $65,000 | Unknown | |
| Previous Owner | $180,750 | Purchase Money Mortgage | |
| Previous Owner | $116,000 | Purchase Money Mortgage | |
| Closed | $22,600 | No Value Available |
Property History
| Date | Event | Price | Change | Sq Ft Price |
|---|---|---|---|---|
| 04/01/2024 04/01/24 | Sold | $620,000 | -0.8% | $454 / Sq Ft |
| 03/23/2024 03/23/24 | Pending | -- | -- | -- |
| 03/20/2024 03/20/24 | For Sale | $625,000 | +108.3% | $458 / Sq Ft |
| 09/26/2016 09/26/16 | Sold | $300,000 | -3.2% | $220 / Sq Ft |
| 09/14/2016 09/14/16 | Pending | -- | -- | -- |
| 09/09/2016 09/09/16 | Price Changed | $310,000 | -4.6% | $227 / Sq Ft |
| 08/20/2016 08/20/16 | For Sale | $325,000 | -- | $238 / Sq Ft |
Tax History Compared to Growth
Tax History
| Year | Tax Paid | Tax Assessment Tax Assessment Total Assessment is a certain percentage of the fair market value that is determined by local assessors to be the total taxable value of land and additions on the property. | Land | Improvement |
|---|---|---|---|---|
| 2025 | $1,841 | $28,315 | -- | -- |
| 2024 | $1,894 | $26,966 | -- | -- |
| 2023 | $1,894 | $39,680 | $7,930 | $31,750 |
| 2022 | $1,797 | $32,220 | $6,440 | $25,780 |
| 2021 | $1,909 | $30,270 | $6,050 | $24,220 |
| 2020 | $1,892 | $27,930 | $5,580 | $22,350 |
| 2019 | $1,826 | $27,150 | $5,430 | $21,720 |
| 2018 | $1,768 | $25,650 | $5,130 | $20,520 |
| 2017 | $1,693 | $24,560 | $4,910 | $19,650 |
| 2016 | $1,417 | $24,530 | $4,900 | $19,630 |
| 2015 | $1,361 | $22,570 | $4,510 | $18,060 |
Agents Affiliated with this Home
-
N
Seller's Agent in 2024
Nathan Campbell
West USA Realty
(480) 893-0600
1 in this area
3 Total Sales
-

Buyer's Agent in 2024
Jason Bonal
Citiea
(602) 790-0280
3 in this area
31 Total Sales
-

Seller's Agent in 2016
Donald Aldrich Jr
Keller Williams Arizona Realty
(602) 410-4366
1 in this area
122 Total Sales
-

Buyer's Agent in 2016
Chris Morrison
RETSY
(602) 456-0065
17 in this area
128 Total Sales
Map
Source: Arizona Regional Multiple Listing Service (ARMLS)
MLS Number: 5487407
APN: 174-72-035
- 7776 E Joshua Tree Ln
- 7760 E Pepper Tree Ln
- 7818 E Cactus Wren Rd
- 7023 N Vía Nueva
- 7121 N 79th Place
- 7800 E Vía Del Futuro
- 7806 E Vía de La Entrada
- 7000 N Vía Camello Del Sur Unit 37
- 6611 N 79th Place Unit VII83
- 6597 N 79th Place Unit 86
- 7810 E Vía Camello Unit 72
- 7601 E Indian Bend Rd Unit 3037
- 7601 E Indian Bend Rd Unit 2039
- 7601 E Indian Bend Rd Unit 2011
- 7601 E Indian Bend Rd Unit 3002
- 7601 E Indian Bend Rd Unit 3030
- 7601 E Indian Bend Rd Unit 1050
- 7601 E Indian Bend Rd Unit 1049
- 8025 E Redwing Rd
- 7312 N Via Camello Del Norte Unit 95
