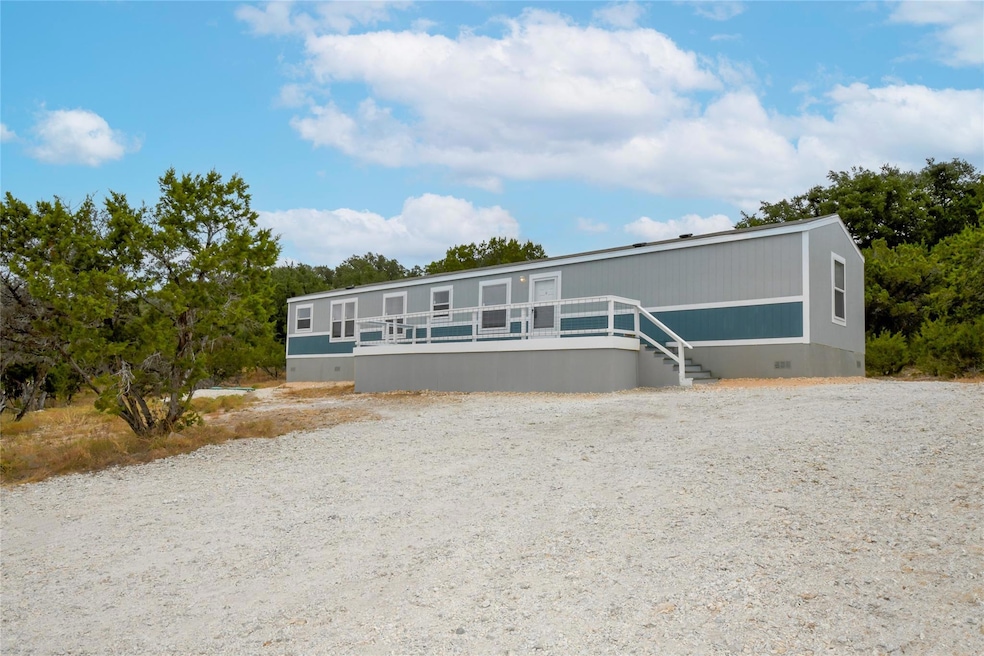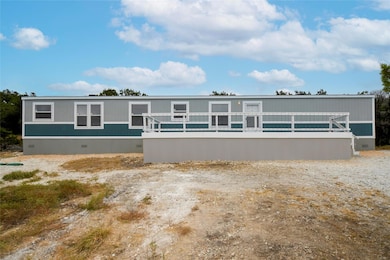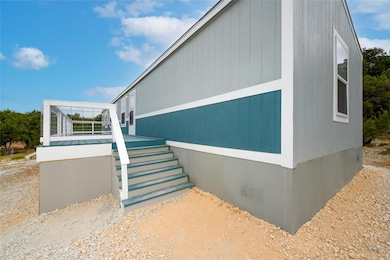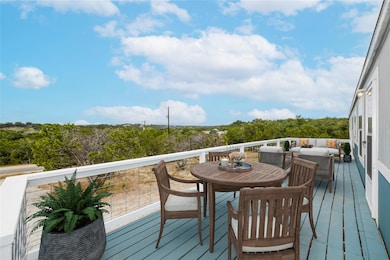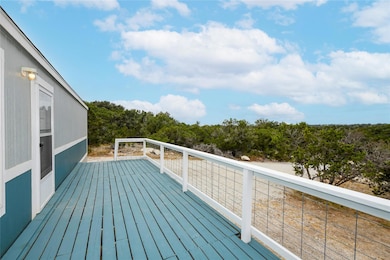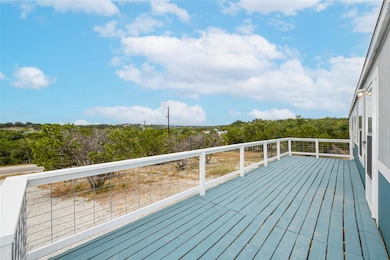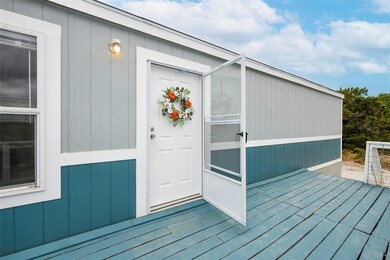
7928 E Pronghorn Spring Branch, TX 78070
Hill Country NeighborhoodEstimated payment $1,440/month
Highlights
- New Construction
- Two Primary Bathrooms
- Green Roof
- Rebecca Creek Elementary School Rated A
- Open Floorplan
- View of Hills
About This Home
Welcome to your dream haven in Spring Branch, where country charm meets modern comfort on a sprawling .69-acre property. Tucked away from the hustle and bustle, this residence offers an escape into nature with a panoramic country view surrounded by towering trees. Boasting both privacy and convenience, this gem is a lucrative investment for rental income or an ideal retreat for those seeking a peaceful getaway. Step into this Interior where every detail has been meticulously crafted. This beautifully craf
Listing Agent
Ferguson Azille
Worth Clark Realty Brokerage Phone: (800) 991-6092 License #0614702 Listed on: 10/31/2024

Home Details
Home Type
- Single Family
Est. Annual Taxes
- $1,332
Year Built
- Built in 2025 | New Construction
Lot Details
- 0.63 Acre Lot
- East Facing Home
- Level Lot
- Open Lot
- Cleared Lot
- Back and Front Yard
- DEER RIVER PHASE 2, LOT 165
Home Design
- Permanent Foundation
- Frame Construction
- Low VOC Insulation
- Composition Roof
- HardiePlank Type
Interior Spaces
- 1,165 Sq Ft Home
- 1-Story Property
- Open Floorplan
- Ceiling Fan
- Recessed Lighting
- Blinds
- Window Screens
- Entrance Foyer
- Family Room with Fireplace
- Laminate Flooring
- Views of Hills
- Smart Thermostat
- Washer and Electric Dryer Hookup
Kitchen
- Eat-In Country Kitchen
- Electric Oven
- Electric Cooktop
- <<microwave>>
- Ice Maker
- <<ENERGY STAR Qualified Dishwasher>>
- Kitchen Island
- Tile Countertops
- Laminate Countertops
Bedrooms and Bathrooms
- 1 Primary Bedroom on Main
- Walk-In Closet
- Two Primary Bathrooms
- 2 Full Bathrooms
- Soaking Tub
- Garden Bath
- Separate Shower
Parking
- 1 Parking Space
- Additional Parking
Accessible Home Design
- No Interior Steps
Eco-Friendly Details
- Sustainability products and practices used to construct the property include see remarks
- Green Roof
- Energy-Efficient Windows
- Energy-Efficient HVAC
- Energy-Efficient Insulation
- ENERGY STAR Qualified Equipment
Outdoor Features
- Deck
- Front Porch
Schools
- Rebecca Creek Elementary School
- Mountain Valley Middle School
- Canyon High School
Utilities
- Forced Air Heating and Cooling System
- Heating unit installed on the ceiling
- Heat Pump System
- Hot Water Heating System
- Electric Water Heater
- Aerobic Septic System
- Phone Available
Community Details
- No Home Owners Association
- Built by Cavco
- Deer River Ph 2 Subdivision
Listing and Financial Details
- Assessor Parcel Number 24027
Map
Home Values in the Area
Average Home Value in this Area
Tax History
| Year | Tax Paid | Tax Assessment Tax Assessment Total Assessment is a certain percentage of the fair market value that is determined by local assessors to be the total taxable value of land and additions on the property. | Land | Improvement |
|---|---|---|---|---|
| 2023 | $1,327 | $61,290 | $61,290 | $0 |
| 2022 | $942 | $55,720 | $55,720 | $0 |
| 2021 | $659 | $36,970 | $36,970 | $0 |
| 2020 | $685 | $36,970 | $36,970 | $0 |
| 2019 | $502 | $26,470 | $26,470 | $0 |
| 2018 | $501 | $26,470 | $26,470 | $0 |
| 2017 | $285 | $15,180 | $15,180 | $0 |
| 2016 | $207 | $11,040 | $11,040 | $0 |
| 2015 | $186 | $9,930 | $9,930 | $0 |
| 2014 | $186 | $9,930 | $9,930 | $0 |
Property History
| Date | Event | Price | Change | Sq Ft Price |
|---|---|---|---|---|
| 11/20/2024 11/20/24 | Price Changed | $239,999 | -4.0% | $206 / Sq Ft |
| 10/31/2024 10/31/24 | For Sale | $249,999 | -- | $215 / Sq Ft |
Purchase History
| Date | Type | Sale Price | Title Company |
|---|---|---|---|
| Deed | -- | None Listed On Document | |
| Warranty Deed | -- | Alamo Title Company | |
| Warranty Deed | -- | My Title Company Of Texas | |
| Vendors Lien | -- | None Available | |
| Warranty Deed | -- | None Available | |
| Warranty Deed | -- | Alamo Title Company | |
| Sheriffs Deed | $1,800 | None Available |
Mortgage History
| Date | Status | Loan Amount | Loan Type |
|---|---|---|---|
| Open | $150,000 | New Conventional | |
| Previous Owner | $16,110 | Purchase Money Mortgage |
Similar Homes in Spring Branch, TX
Source: Unlock MLS (Austin Board of REALTORS®)
MLS Number: 8000050
APN: 16-0079-0165-00
- 7971 Pronghorn Dr
- 286 Thoroughbred Ln
- 354 Thoroughbred Ln
- 283 Mustang Ln
- 7704 Elk Dr
- 529 Throughbred
- 457 Thoroughbred Ln
- 313 Mustang Ln
- 718 Chip Shot Cir
- 7918 Elk Dr
- 1559 Golf Course Dr
- 1069 Fawn River Dr
- 1064 Ken Wayne Dr
- 7824 Caribou Dr
- 716 Golf Course Dr E
- 583 Deer Creek
- 151 Deer River Dr
- 439 Deer Creek
- 421 Cimarron
- 301 Cimarron
- 495 Cimarron
- 2503 Golf Dr
- 418 Cimarron
- 1063 Sleepy Hollow Unit B
- 155 N Rip Ford Rd Unit A
- 156 Remington Rd
- 473 High Dr
- 350 Indian Canyon Unit B
- 349 Will Rogers Dr Unit A
- 3133 Puter Creek Rd Unit B
- 2908 Puter Creek Rd Unit A
- 2820 Puter Creek Rd Unit B
- 2820 Puter Creek Rd Unit C
- 1132 Indian Hollow Unit 1132
- 938 Covered Wagon
- 5061 Apache Moon
- 117 Lightning Bolt
- 1211 Rimrock Cove
- 1302 Cedar Grove Trail
- 1064 Overbrook Ln
