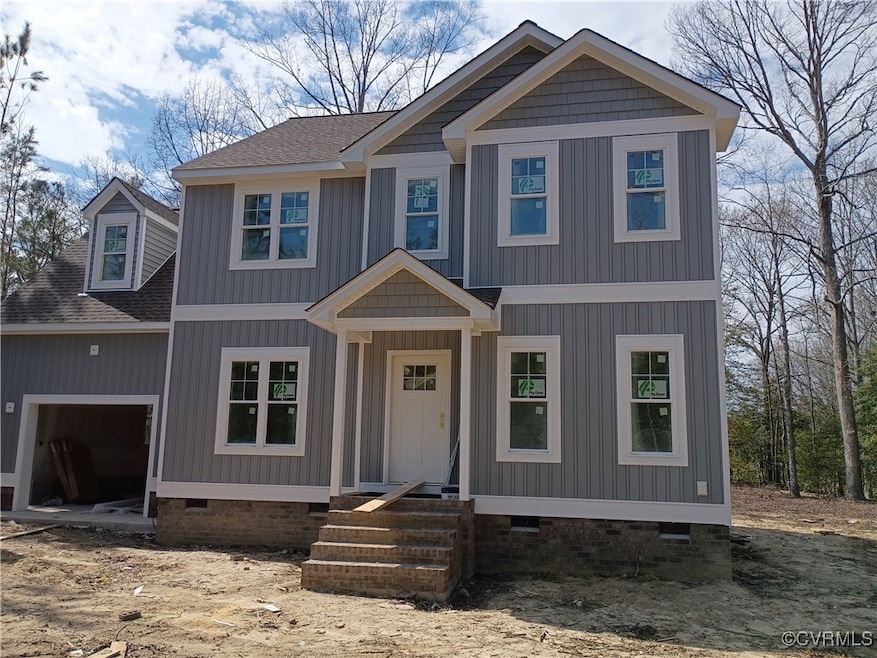7928 Glendale Estates Dr Henrico, VA 23231
Eastern Henrico NeighborhoodEstimated payment $2,640/month
Highlights
- New Construction
- Separate Formal Living Room
- Solid Surface Countertops
- Craftsman Architecture
- High Ceiling
- Breakfast Area or Nook
About This Home
Welcome to 7928 Glendale Estates Drive located in Glendale Estates Subdivision with 30 lots all one plus acre size lots! This Under Construction Craftsman house is on a cul de sack and set back from the road giving it loads of privacy. Anticipated Completion date in May/June. This newly constructed house boast an open first floor plan with a large family room with gas fireplace, spacious breakfast nook, custom kitchen with 42" tall White Shaker Cabinets with Quartz Counter Tops and large Island, Dining Room, and Living/Office room. Engineer flooring on the first floor and upgraded trim package. Second floor Master Bedroom has vaulted ceilings, walk in closet, and spacious bath this stand alone shower. Three other bedrooms on the second floor along with laundry room. Builder OFFER $9,500.00 IN CLOSING COST ASSISTANCE.
Purchaser can still make selections at this time.
Home Details
Home Type
- Single Family
Est. Annual Taxes
- $442
Year Built
- Built in 2025 | New Construction
Lot Details
- 1.03 Acre Lot
- Cul-De-Sac
- Zoning described as A1
Parking
- 1 Car Attached Garage
- Driveway
- Unpaved Parking
Home Design
- Craftsman Architecture
- Frame Construction
- Shingle Roof
- Vinyl Siding
Interior Spaces
- 2,335 Sq Ft Home
- 2-Story Property
- High Ceiling
- Gas Fireplace
- Separate Formal Living Room
- Dining Area
Kitchen
- Breakfast Area or Nook
- Eat-In Kitchen
- Stove
- Microwave
- Dishwasher
- Solid Surface Countertops
Flooring
- Carpet
- Vinyl
Bedrooms and Bathrooms
- 4 Bedrooms
Outdoor Features
- Stoop
Schools
- Ward Elementary School
- Elko Middle School
- Varina High School
Utilities
- Zoned Heating and Cooling
- Well
- Water Heater
- Engineered Septic
Community Details
- Property has a Home Owners Association
- Glendale Estates Subdivision
Listing and Financial Details
- Tax Lot 8
- Assessor Parcel Number 850-690-6303
Map
Home Values in the Area
Average Home Value in this Area
Tax History
| Year | Tax Paid | Tax Assessment Tax Assessment Total Assessment is a certain percentage of the fair market value that is determined by local assessors to be the total taxable value of land and additions on the property. | Land | Improvement |
|---|---|---|---|---|
| 2025 | $863 | $52,000 | $52,000 | $0 |
| 2024 | $863 | $52,000 | $52,000 | $0 |
| 2023 | $442 | $52,000 | $52,000 | $0 |
| 2022 | $405 | $50,000 | $50,000 | $0 |
| 2021 | $435 | $50,000 | $50,000 | $0 |
| 2020 | $435 | $50,000 | $50,000 | $0 |
| 2019 | $435 | $50,000 | $50,000 | $0 |
| 2018 | $435 | $50,000 | $50,000 | $0 |
| 2017 | $435 | $50,000 | $50,000 | $0 |
| 2016 | $435 | $50,000 | $50,000 | $0 |
| 2015 | $435 | $50,000 | $50,000 | $0 |
| 2014 | $435 | $50,000 | $50,000 | $0 |
Property History
| Date | Event | Price | Change | Sq Ft Price |
|---|---|---|---|---|
| 08/03/2025 08/03/25 | Pending | -- | -- | -- |
| 05/19/2025 05/19/25 | Price Changed | $488,500 | -0.1% | $209 / Sq Ft |
| 03/28/2025 03/28/25 | For Sale | $489,000 | -- | $209 / Sq Ft |
Source: Central Virginia Regional MLS
MLS Number: 2508013
APN: 850-690-6303
- 5025 Glendale Woods Pkwy
- 5810 Charles City Rd
- 5509 Ligon Run Place
- 6001 Bootsie Blvd
- 5400 Darbytown Rd
- 4721 Red Coach Ln
- 4737 Red Coach Ln
- 4820 Red Coach Way
- 1198 Red Coach Ln
- 7120 Hughes Rd
- 7861 Bradbury Rd
- 3201 the Loop Rd
- 00 and 00 Bradbury Rd
- 0 Gill Dale Rd
- 4741 Glenfinnian Dr
- 6706 Loco Ln
- 4947 White Oak Place
- 00 Charles City Rd
- 8243 Yahley Mill Rd
- 5038 Hurop Rd







