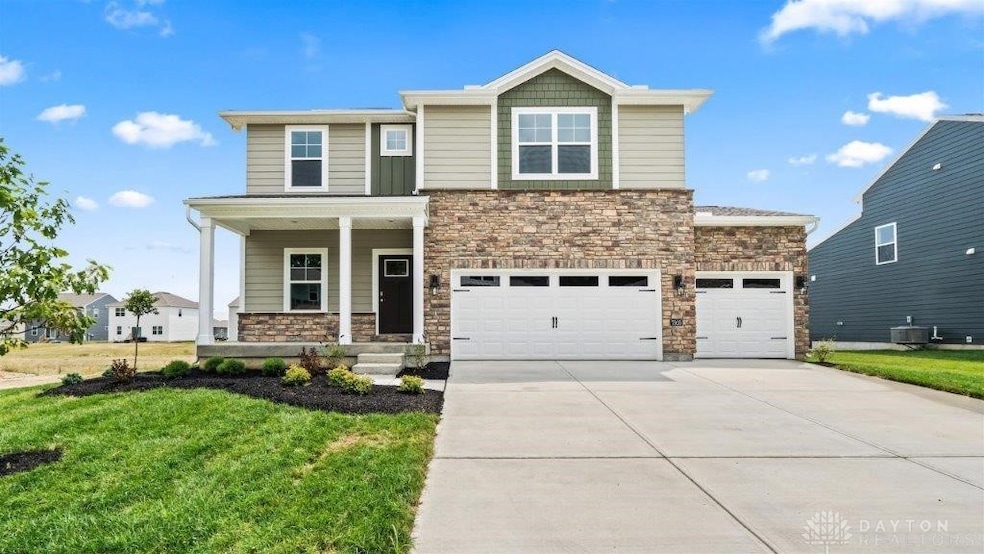
7928 Parsley Place Clayton, OH 45315
Highlights
- New Construction
- Porch
- Walk-In Closet
- Traditional Architecture
- 3 Car Attached Garage
- Bathroom on Main Level
About This Home
As of April 2025Welcome home! This spacious Brunswick plan located in Wenger Village is perfect for you and your family. Nestled away from the hustle bustle but close enough to everything. This plan offers 2,546 square feet of living space featuring 4 bedrooms, 2.5 bathrooms, private study, loft, 3 car garage and so much more. The open concept kitchen looks through the casual dining room and great room with access to the rear deck. The primary suite offers an attached bathroom with two walk in closets. Laundry room is situated on the second floor for your convenience. This home is situated on a desirable cul-de-sac road. All homes come with Smart Home Technology which allows you to monitor and control your home from your couch or from 500 miles away and connect to your home with your smartphone, tablet or computer. This home is an incredible value with all the benefits of new construction. Don't miss the amazing opportunity to own this gorgeous home and take advantage of our holiday deals. Ask about our Main Street Stars saving program and schedule your tour today!
Last Agent to Sell the Property
H.M.S. Real Estate Brokerage Phone: (937) 435-9919 License #0000198425 Listed on: 02/19/2024
Home Details
Home Type
- Single Family
HOA Fees
- $48 Monthly HOA Fees
Parking
- 3 Car Attached Garage
Home Design
- New Construction
- Traditional Architecture
- Stone
Interior Spaces
- 2,546 Sq Ft Home
- 2-Story Property
- Vinyl Clad Windows
- Insulated Windows
- Basement Fills Entire Space Under The House
- Fire and Smoke Detector
Kitchen
- Dishwasher
- Kitchen Island
Bedrooms and Bathrooms
- 4 Bedrooms
- Walk-In Closet
- Bathroom on Main Level
Outdoor Features
- Porch
Utilities
- Forced Air Heating and Cooling System
- Heating System Uses Natural Gas
Community Details
- Association fees include management
- Wenger Village Subdivision, Brunswick Floorplan
Listing and Financial Details
- Home warranty included in the sale of the property
- Assessor Parcel Number M60 03201 0179
Ownership History
Purchase Details
Home Financials for this Owner
Home Financials are based on the most recent Mortgage that was taken out on this home.Purchase Details
Similar Homes in Clayton, OH
Home Values in the Area
Average Home Value in this Area
Purchase History
| Date | Type | Sale Price | Title Company |
|---|---|---|---|
| Special Warranty Deed | $429,900 | None Listed On Document | |
| Warranty Deed | $2,088,000 | None Listed On Document |
Mortgage History
| Date | Status | Loan Amount | Loan Type |
|---|---|---|---|
| Previous Owner | $422,112 | FHA |
Property History
| Date | Event | Price | Change | Sq Ft Price |
|---|---|---|---|---|
| 04/30/2025 04/30/25 | Sold | $429,900 | 0.0% | $169 / Sq Ft |
| 02/24/2025 02/24/25 | Pending | -- | -- | -- |
| 10/29/2024 10/29/24 | Price Changed | $429,900 | -1.1% | $169 / Sq Ft |
| 10/01/2024 10/01/24 | Price Changed | $434,900 | -2.2% | $171 / Sq Ft |
| 09/18/2024 09/18/24 | For Sale | $444,900 | 0.0% | $175 / Sq Ft |
| 08/26/2024 08/26/24 | Pending | -- | -- | -- |
| 08/14/2024 08/14/24 | Price Changed | $444,900 | -0.9% | $175 / Sq Ft |
| 04/23/2024 04/23/24 | Price Changed | $448,900 | +2.3% | $176 / Sq Ft |
| 02/20/2024 02/20/24 | Price Changed | $438,900 | -2.2% | $172 / Sq Ft |
| 02/19/2024 02/19/24 | For Sale | $448,809 | -- | $176 / Sq Ft |
Tax History Compared to Growth
Tax History
| Year | Tax Paid | Tax Assessment Tax Assessment Total Assessment is a certain percentage of the fair market value that is determined by local assessors to be the total taxable value of land and additions on the property. | Land | Improvement |
|---|---|---|---|---|
| 2024 | -- | $16,940 | $16,940 | -- |
| 2023 | -- | $16,940 | $16,940 | -- |
Agents Affiliated with this Home
-
Alexander Hencheck

Seller's Agent in 2025
Alexander Hencheck
H.M.S. Real Estate
(513) 469-2400
41 in this area
11,312 Total Sales
-
Dylan Cassidy

Buyer's Agent in 2025
Dylan Cassidy
Key Realty
(937) 751-9295
2 in this area
50 Total Sales
Map
Source: Dayton REALTORS®
MLS Number: 905290
APN: M60-03201-0179
- 7944 Parsley Place
- 5769 Dill Blvd
- 7723 Cilantro Way
- 7939 Parsley Place
- 7742 Cilantro Way
- 7706 Cilantro Way
- Holcombe Plan at Wenger Village
- Milford Plan at Wenger Village
- Bellamy Plan at Wenger Village
- Pendleton Plan at Wenger Village
- Newcastle Plan at Wenger Village
- Chatham Plan at Wenger Village
- Henley Plan at Wenger Village
- 7754 Cilantro Way
- 7750 Cilantro Way
- 7731 Cilantro Way
- 0 Meiring St Unit 866058
- 4784 Molunat
- 8611 Blue Teal Dr
- 8971 Anneliese Way






