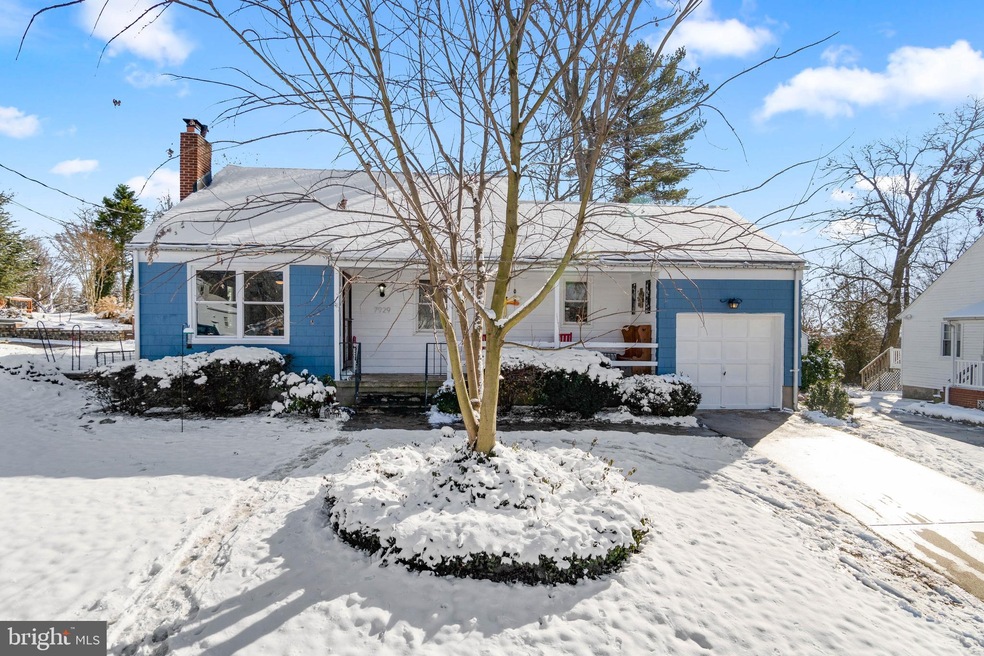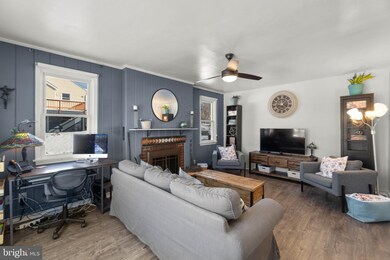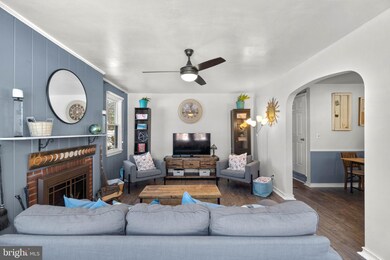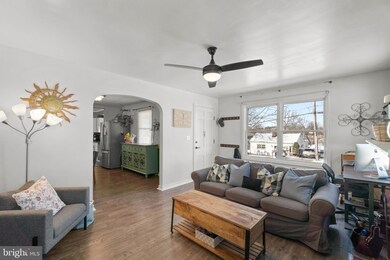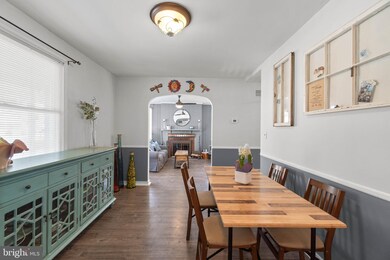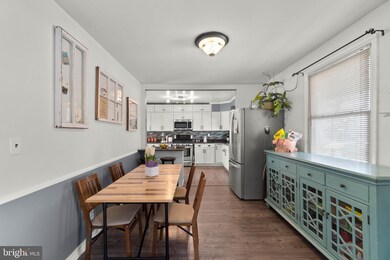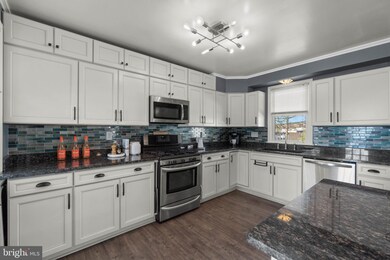
7929 Rolling View Ave Nottingham, MD 21236
Overlea NeighborhoodHighlights
- Cape Cod Architecture
- Wood Burning Stove
- Traditional Floor Plan
- Deck
- Recreation Room
- Main Floor Bedroom
About This Home
As of February 2022Nicely upgraded 2,027 sqft Cape Cod situated on a .23 acre homesite on a no-thru street in Rolling View offers a covered front porch, freshly painted inside and outside, easy to maintain wood laminate throughout, and arched doorways adding to the appeal. Step into this home featuring a living room centered by a wood burning fireplace, a dining room accented by chair rail trim, and a sizeable cook’s delight kitchen. Create your best dishes in the chef’s kitchen boasting quartz counters, mosaic glass tile backsplash, white Shaker style cabinetry, a peninsula island, stainless steel appliances, and a walkout to the covered back porch, a firepit, and a sizeable backyard. Two bedrooms are on the main level and a full suite resides on the upper level with double closets. Adding value and livable space, the lower level is complete with a rec room styled with custom wood accent walls, a wood burning stove set on a platform, a laundry, and plenty of extra storage.
Last Agent to Sell the Property
Keller Williams Lucido Agency License #4037 Listed on: 01/06/2022

Home Details
Home Type
- Single Family
Est. Annual Taxes
- $3,302
Year Built
- Built in 1948
Lot Details
- 9,825 Sq Ft Lot
- Back Yard Fenced
- Chain Link Fence
Parking
- 1 Car Attached Garage
- 2 Driveway Spaces
- Front Facing Garage
- Garage Door Opener
- Off-Street Parking
Home Design
- Cape Cod Architecture
- Wood Walls
- Architectural Shingle Roof
- Shingle Siding
- Cedar
Interior Spaces
- Property has 3 Levels
- Traditional Floor Plan
- Chair Railings
- Crown Molding
- Paneling
- Wood Ceilings
- Ceiling Fan
- Recessed Lighting
- 2 Fireplaces
- Wood Burning Stove
- Wood Burning Fireplace
- Fireplace With Glass Doors
- Screen For Fireplace
- Fireplace Mantel
- Brick Fireplace
- Double Pane Windows
- ENERGY STAR Qualified Windows with Low Emissivity
- Replacement Windows
- Vinyl Clad Windows
- Window Screens
- Entrance Foyer
- Family Room
- Dining Room
- Recreation Room
- Home Gym
Kitchen
- Gas Oven or Range
- Self-Cleaning Oven
- Built-In Microwave
- Extra Refrigerator or Freezer
- Ice Maker
- Dishwasher
- Stainless Steel Appliances
- Upgraded Countertops
- Disposal
Flooring
- Carpet
- Laminate
- Ceramic Tile
Bedrooms and Bathrooms
- En-Suite Primary Bedroom
- En-Suite Bathroom
Laundry
- Laundry Room
- Dryer
- Washer
Improved Basement
- Heated Basement
- Basement Fills Entire Space Under The House
- Connecting Stairway
- Interior Basement Entry
- Sump Pump
- Shelving
- Laundry in Basement
Home Security
- Storm Doors
- Carbon Monoxide Detectors
- Fire and Smoke Detector
Outdoor Features
- Deck
- Exterior Lighting
- Porch
Schools
- Fullerton Elementary School
- Parkville Middle School
- Parkville High School
Utilities
- Forced Air Heating and Cooling System
- Programmable Thermostat
- Water Dispenser
- Electric Water Heater
Additional Features
- Energy-Efficient Appliances
- Suburban Location
Community Details
- No Home Owners Association
- Rolling View Subdivision
Listing and Financial Details
- Tax Lot 103
- Assessor Parcel Number 04141410025680
Ownership History
Purchase Details
Home Financials for this Owner
Home Financials are based on the most recent Mortgage that was taken out on this home.Purchase Details
Home Financials for this Owner
Home Financials are based on the most recent Mortgage that was taken out on this home.Purchase Details
Purchase Details
Home Financials for this Owner
Home Financials are based on the most recent Mortgage that was taken out on this home.Purchase Details
Home Financials for this Owner
Home Financials are based on the most recent Mortgage that was taken out on this home.Purchase Details
Home Financials for this Owner
Home Financials are based on the most recent Mortgage that was taken out on this home.Purchase Details
Home Financials for this Owner
Home Financials are based on the most recent Mortgage that was taken out on this home.Purchase Details
Similar Homes in the area
Home Values in the Area
Average Home Value in this Area
Purchase History
| Date | Type | Sale Price | Title Company |
|---|---|---|---|
| Deed | $330,000 | Greenwood Title | |
| Interfamily Deed Transfer | -- | Radian Settlement Svcs Inc | |
| Interfamily Deed Transfer | -- | Legends Title Group Llc | |
| Deed | $239,900 | Legends Title Group Llc | |
| Deed | $170,000 | -- | |
| Deed | $223,000 | -- | |
| Deed | $223,000 | -- | |
| Deed | -- | -- |
Mortgage History
| Date | Status | Loan Amount | Loan Type |
|---|---|---|---|
| Open | $264,000 | New Conventional | |
| Previous Owner | $50,000 | Credit Line Revolving | |
| Previous Owner | $205,000 | New Conventional | |
| Previous Owner | $235,554 | FHA | |
| Previous Owner | $153,000 | Purchase Money Mortgage | |
| Previous Owner | $44,600 | Purchase Money Mortgage | |
| Previous Owner | $178,400 | Purchase Money Mortgage | |
| Previous Owner | $178,400 | Purchase Money Mortgage |
Property History
| Date | Event | Price | Change | Sq Ft Price |
|---|---|---|---|---|
| 02/15/2022 02/15/22 | Sold | $330,000 | +1.5% | $163 / Sq Ft |
| 01/11/2022 01/11/22 | Pending | -- | -- | -- |
| 01/06/2022 01/06/22 | For Sale | $324,999 | +35.5% | $160 / Sq Ft |
| 03/28/2013 03/28/13 | Sold | $239,900 | 0.0% | $153 / Sq Ft |
| 02/23/2013 02/23/13 | Pending | -- | -- | -- |
| 02/21/2013 02/21/13 | Price Changed | $239,900 | +4.3% | $153 / Sq Ft |
| 01/21/2013 01/21/13 | For Sale | $229,900 | -- | $147 / Sq Ft |
Tax History Compared to Growth
Tax History
| Year | Tax Paid | Tax Assessment Tax Assessment Total Assessment is a certain percentage of the fair market value that is determined by local assessors to be the total taxable value of land and additions on the property. | Land | Improvement |
|---|---|---|---|---|
| 2025 | $3,609 | $326,400 | -- | -- |
| 2024 | $3,609 | $281,700 | $0 | $0 |
| 2023 | $1,725 | $237,000 | $80,400 | $156,600 |
| 2022 | $3,580 | $234,133 | $0 | $0 |
| 2021 | $3,089 | $231,267 | $0 | $0 |
| 2020 | $2,768 | $228,400 | $80,400 | $148,000 |
| 2019 | $2,641 | $217,933 | $0 | $0 |
| 2018 | $2,852 | $207,467 | $0 | $0 |
| 2017 | $2,693 | $197,000 | $0 | $0 |
| 2016 | $2,956 | $186,533 | $0 | $0 |
| 2015 | $2,956 | $176,067 | $0 | $0 |
| 2014 | $2,956 | $165,600 | $0 | $0 |
Agents Affiliated with this Home
-

Seller's Agent in 2022
Bob Lucido
Keller Williams Lucido Agency
(410) 979-6024
3 in this area
3,060 Total Sales
-

Seller Co-Listing Agent in 2022
Anita Mohamed
Keller Williams Lucido Agency
(240) 483-6131
1 in this area
90 Total Sales
-
J
Buyer's Agent in 2022
Julie McClellan
ExecuHome Realty
(443) 739-6490
2 in this area
31 Total Sales
-
P
Seller's Agent in 2013
Pamela Knott
O'Conor, Mooney & Fitzgerald
(410) 274-7126
1 in this area
13 Total Sales
-
R
Buyer's Agent in 2013
Rick Proctor
Anne Arundel Properties, Inc.
Map
Source: Bright MLS
MLS Number: MDBC2020932
APN: 14-1410025680
- 7930 Rolling View Ave
- 3912 Putty Hill Ave
- 3810 Glenview Terrace
- 8525 Fowler Ave
- 8713 Fowler Ave
- 4329 Ridge Rd
- 8807 Fearne Ave
- 8413 Hallmark Cir
- 8430 Hallmark Cir
- 4516 Wishal Dr
- 3334 Willoughby Rd
- 3330 Willoughby Rd
- 20 Clearlake Ct
- 20 Glade Ave
- 4202 Louisa Ave
- 4208 Thorncliff Rd
- 3325 Texas Ave
- 8330 Belair Rd
- 3107 California Ave
- 4305 Edro Ave
