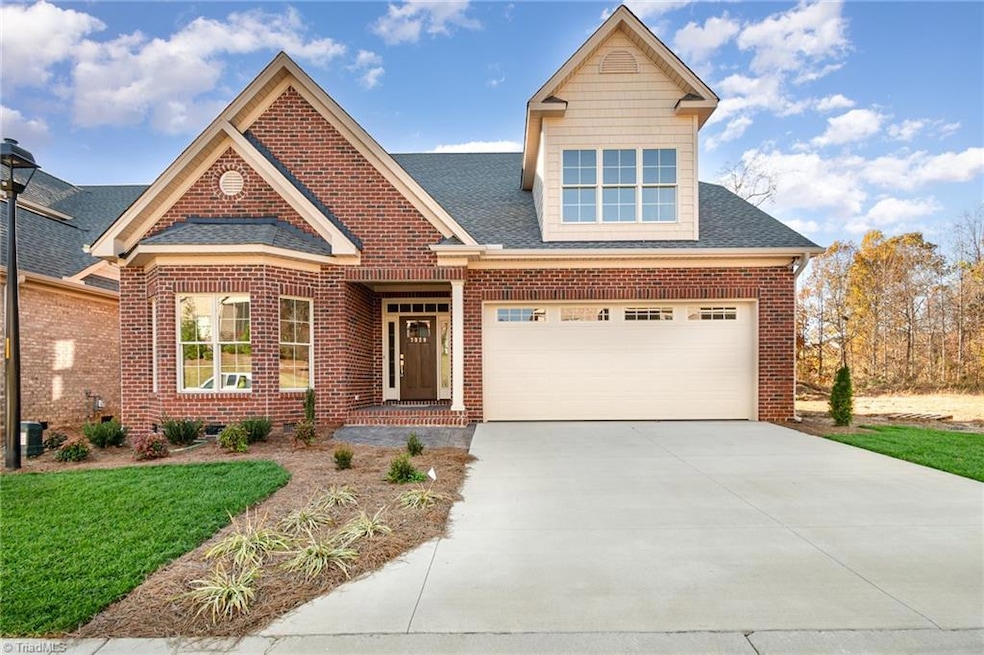7929 Tranquility Place Oak Ridge, NC 27310
Estimated payment $3,736/month
Highlights
- Wood Flooring
- Main Floor Primary Bedroom
- Great Room with Fireplace
- Oak Ridge Elementary School Rated A-
- Attic
- Porch
About This Home
Village Woods is a charming community of 20 exclusive homesites, offering a serene lifestyle. This special neighborhood features a covered gazebo and a cozy firepit/patio area, perfect for entertaining or relaxing with friends and family. Nestled in the heart of Oak Ridge, this freestanding townhome is conveniently located near everything you need. The home boasts 3 bedrooms, 3 baths, a screened porch, and a patio, blending comfort and functionality. This home has a large dining room which could be used as a second den area on the first floor. Large kitchen with more than abundant number of cabinets plus a pantry with custom shelving. Open floor plan and large porch off of family room which backs up to a wooded area. Primary bedroom with spa like bathroom and a large secondary bedroom on first floor. Great Space and priced to sell!! Call today for an appointment.
Townhouse Details
Home Type
- Townhome
Year Built
- Built in 2024
HOA Fees
- $400 Monthly HOA Fees
Parking
- 2 Car Attached Garage
- Garage Door Opener
Home Design
- Brick Exterior Construction
- Vinyl Siding
Interior Spaces
- 2,586 Sq Ft Home
- Property has 2 Levels
- Ceiling Fan
- Gas Log Fireplace
- Insulated Windows
- Insulated Doors
- Great Room with Fireplace
- Crawl Space
- Walk-In Attic
Kitchen
- Gas Cooktop
- Range Hood
- Dishwasher
- Kitchen Island
Flooring
- Wood
- Carpet
Bedrooms and Bathrooms
- 3 Bedrooms
- Primary Bedroom on Main
- Separate Shower
Laundry
- Laundry on main level
- Washer and Dryer Hookup
Home Security
Schools
- Northwest Middle School
- Northwest High School
Utilities
- Forced Air Heating and Cooling System
- Vented Exhaust Fan
- Heating System Uses Natural Gas
- Well
- Tankless Water Heater
- Gas Water Heater
- Shared Septic
Additional Features
- Porch
- Sprinkler System
Listing and Financial Details
- Tax Lot 15
- Assessor Parcel Number 162897
- 1% Total Tax Rate
Community Details
Overview
- Priestly Association, Phone Number (336) 379-5007
- Village Woods Subdivision
Security
- Fire and Smoke Detector
Map
Home Values in the Area
Average Home Value in this Area
Tax History
| Year | Tax Paid | Tax Assessment Tax Assessment Total Assessment is a certain percentage of the fair market value that is determined by local assessors to be the total taxable value of land and additions on the property. | Land | Improvement |
|---|---|---|---|---|
| 2025 | $2,434 | $284,900 | $284,900 | -- |
| 2024 | $2,434 | $290,100 | $290,100 | -- |
| 2023 | $2,434 | $290,100 | $290,100 | $0 |
| 2022 | $2,635 | $290,100 | $290,100 | $0 |
| 2021 | $2,105 | $231,800 | $231,800 | $0 |
| 2020 | $2,105 | $231,800 | $231,800 | $0 |
| 2019 | $1,236 | $136,100 | $0 | $0 |
| 2018 | $1,233 | $136,100 | $0 | $0 |
| 2017 | $1,241 | $137,300 | $0 | $0 |
| 2016 | $1,272 | $137,300 | $0 | $0 |
| 2015 | $1,278 | $137,300 | $0 | $0 |
| 2014 | $1,292 | $137,300 | $0 | $0 |
Property History
| Date | Event | Price | List to Sale | Price per Sq Ft |
|---|---|---|---|---|
| 12/03/2025 12/03/25 | Pending | -- | -- | -- |
| 10/28/2025 10/28/25 | Price Changed | $599,000 | -6.3% | $232 / Sq Ft |
| 09/23/2025 09/23/25 | Price Changed | $639,000 | -1.5% | $247 / Sq Ft |
| 09/12/2025 09/12/25 | For Sale | $649,000 | -- | $251 / Sq Ft |
Purchase History
| Date | Type | Sale Price | Title Company |
|---|---|---|---|
| Warranty Deed | $641,000 | None Listed On Document | |
| Special Warranty Deed | $215,000 | None Listed On Document | |
| Warranty Deed | -- | Collins A L | |
| Warranty Deed | $65,000 | None Available | |
| Warranty Deed | $60,000 | None Available | |
| Warranty Deed | $65,000 | None Available | |
| Warranty Deed | $65,000 | Chicago Title Insurance Comp | |
| Warranty Deed | -- | -- | |
| Warranty Deed | -- | -- | |
| Deed | -- | -- |
Mortgage History
| Date | Status | Loan Amount | Loan Type |
|---|---|---|---|
| Previous Owner | $428,000 | Construction | |
| Previous Owner | $348,000 | New Conventional | |
| Previous Owner | $360,000 | New Conventional | |
| Previous Owner | $362,400 | Construction |
Source: Triad MLS
MLS Number: 1195552
APN: 0162897
- 7925 Tranquility Place
- 7901 Quiet Place
- 8105 Falcon Trail
- 8305 Meadows Rd Unit 27+ acres
- 8305 Meadows Rd Unit 6.937 acres
- 8324 Meadows Rd
- 8410 Linville Rd
- 7785 Chadding Dr
- 7777 Chadding Dr
- 6749 Honeycutt Reserve Dr
- 6747 Honeycutt Reserve Dr
- 6757 Honeycutt Reserve Dr
- 6718 Honeycutt Reserve Dr
- 6716 Honeycutt Reserve Dr
- Bold and Beautiful Plan at Honeycutt Reserve
- Clever and Creative Plan at Honeycutt Reserve
- Logical and Linear Plan at Honeycutt Reserve
- 7856, 7864 Alcorn Rd
- 1803 Elk Run Ct
- 8235 Stafford Mill Rd







