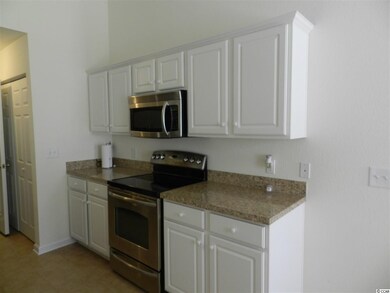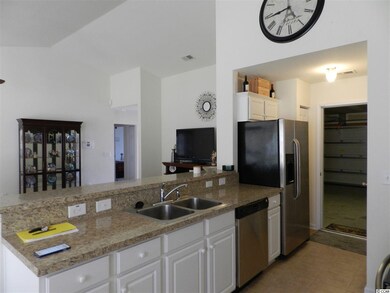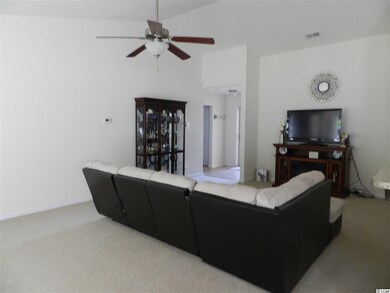
793 Bonita Loop Myrtle Beach, SC 29588
Burgess NeighborhoodHighlights
- Clubhouse
- Vaulted Ceiling
- Furnished
- Burgess Elementary School Rated A-
- Ranch Style House
- Community Pool
About This Home
As of March 2021Home is like brand new....only used a few weeks a year. Selling furnished less a few personal items. Even the gas grill is included. Just bring your clothes and personal items and you can move right in. You will not be disappointed !! Great immaculate home with stainless steel appliances. It is like walking into a brand new home. Cameron Village Community offers a fabulous variety of things to do....sidewalks, pool, club house, playground, tennis courts and more....
Home Details
Home Type
- Single Family
Est. Annual Taxes
- $1,101
Year Built
- Built in 2009
HOA Fees
- $79 Monthly HOA Fees
Parking
- 2 Car Attached Garage
- Garage Door Opener
Home Design
- Ranch Style House
- Slab Foundation
- Vinyl Siding
- Tile
Interior Spaces
- 1,600 Sq Ft Home
- Furnished
- Vaulted Ceiling
- Ceiling Fan
- Insulated Doors
- Combination Kitchen and Dining Room
- Carpet
- Pull Down Stairs to Attic
- Fire and Smoke Detector
- Washer and Dryer
Kitchen
- Breakfast Bar
- Range
- Microwave
- Dishwasher
- Stainless Steel Appliances
- Disposal
Bedrooms and Bathrooms
- 3 Bedrooms
- Walk-In Closet
- Bathroom on Main Level
- 2 Full Bathrooms
- Dual Vanity Sinks in Primary Bathroom
- Shower Only
- Garden Bath
Schools
- Burgess Elementary School
- Saint James Middle School
- Saint James High School
Utilities
- Central Heating and Cooling System
- Underground Utilities
- Water Heater
- Phone Available
- Cable TV Available
Additional Features
- Patio
- Rectangular Lot
Community Details
Overview
- Association fees include electric common, legal and accounting, manager, pool service, recreation facilities, trash pickup
- The community has rules related to allowable golf cart usage in the community
Amenities
- Clubhouse
Recreation
- Tennis Courts
- Community Pool
Ownership History
Purchase Details
Home Financials for this Owner
Home Financials are based on the most recent Mortgage that was taken out on this home.Purchase Details
Home Financials for this Owner
Home Financials are based on the most recent Mortgage that was taken out on this home.Purchase Details
Similar Homes in Myrtle Beach, SC
Home Values in the Area
Average Home Value in this Area
Purchase History
| Date | Type | Sale Price | Title Company |
|---|---|---|---|
| Warranty Deed | $230,000 | -- | |
| Warranty Deed | $190,000 | -- | |
| Deed | $168,000 | -- |
Mortgage History
| Date | Status | Loan Amount | Loan Type |
|---|---|---|---|
| Open | $210,622 | FHA |
Property History
| Date | Event | Price | Change | Sq Ft Price |
|---|---|---|---|---|
| 03/02/2021 03/02/21 | Sold | $230,000 | -2.1% | $158 / Sq Ft |
| 01/15/2021 01/15/21 | For Sale | $235,000 | +23.7% | $162 / Sq Ft |
| 07/07/2017 07/07/17 | Sold | $190,000 | -2.5% | $119 / Sq Ft |
| 06/17/2017 06/17/17 | Pending | -- | -- | -- |
| 04/27/2017 04/27/17 | For Sale | $194,900 | -- | $122 / Sq Ft |
Tax History Compared to Growth
Tax History
| Year | Tax Paid | Tax Assessment Tax Assessment Total Assessment is a certain percentage of the fair market value that is determined by local assessors to be the total taxable value of land and additions on the property. | Land | Improvement |
|---|---|---|---|---|
| 2024 | $1,101 | $8,127 | $1,819 | $6,308 |
| 2023 | $1,101 | $8,127 | $1,819 | $6,308 |
| 2021 | $1,137 | $8,127 | $1,819 | $6,308 |
| 2020 | $2,545 | $12,191 | $2,729 | $9,462 |
| 2019 | $2,545 | $12,191 | $2,729 | $9,462 |
| 2018 | $2,342 | $10,801 | $2,437 | $8,364 |
| 2017 | $0 | $9,601 | $2,437 | $7,164 |
| 2016 | -- | $9,601 | $2,437 | $7,164 |
| 2015 | $2,089 | $9,602 | $2,438 | $7,164 |
| 2014 | $2,019 | $9,602 | $2,438 | $7,164 |
Agents Affiliated with this Home
-

Seller's Agent in 2021
Jennifer 'Jen' Pearson
EXP Realty LLC
(843) 685-5395
1 in this area
23 Total Sales
-

Buyer's Agent in 2021
Jillian Tomkovich
INNOVATE Real Estate
(843) 447-9771
4 in this area
52 Total Sales
-
A
Seller's Agent in 2017
Anne Flood
Old Colony Realty
(843) 450-1219
1 in this area
26 Total Sales
-

Buyer's Agent in 2017
Brenda Collier
Weichert Realtors SB
(843) 215-5848
33 in this area
93 Total Sales
Map
Source: Coastal Carolinas Association of REALTORS®
MLS Number: 1709520
APN: 44915040017
- 1209 Eagle Creek Dr
- 1908 Gasparilla Ct
- 1001 Bonita Loop
- 701 Bonita Loop
- 1590 Palmina Loop Unit A
- 203 Deer Trace Cir
- 216 Deer Trace Cir
- 160 Lazy Willow Ln Unit 204
- 160 Lazy Willow Ln Unit 202
- 160 Lazy Willow Ln Unit 102
- 141 Lazy Willow Ln Unit 103
- 6512 Laguna Point
- 1562 Palmina Loop
- 1562 Palmina Loop Unit B
- 541 Miromar Way
- 544 Fanciful Way
- 528 Fanciful Way
- 1725 Boyne Dr
- 1701 Boyne Dr
- 9449 Freewoods Rd






