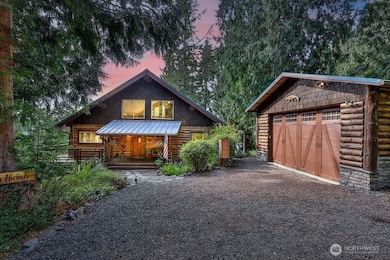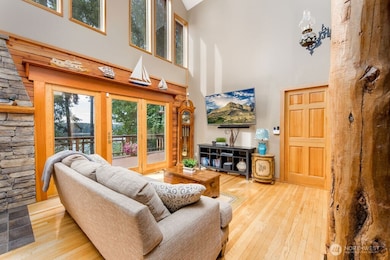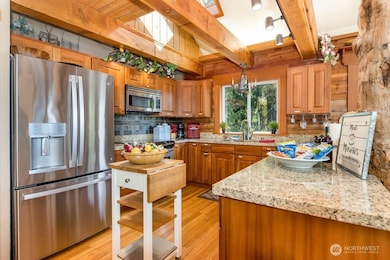793 E Stadium Beach Rd W Grapeview, WA 98546
Estimated payment $6,082/month
Highlights
- 188 Feet of Waterfront
- Gated Community
- Fireplace in Primary Bedroom
- Ocean View
- Fruit Trees
- Deck
About This Home
HOME WARRANTY. A true salt waterfront oasis loved by many! Beautifully designed & warmly welcoming w/ unique touches that excite! Beyond 2 private gates & elaborately carved custom door, you'll be greeted w/ elegance & calm. Enjoy special features of this modern log home & magnificent view thru soaring windows. Gorgeous log spiral staircase traversing all 3 floors, PRIMARY SUITE, 2ND BEDROOM, BONUS ROOM & 2 viewing decks for roaming & entertaining. The loft gives Eagle Eye's view of Pickering Passage & nearly 2 acres of serene PNW nature-home to deer & fawns w/ private walkway to 188ft of pristine beachfront. Yes! You know how exclusive waterfront homes are & homes like this don't come along very often.
Source: Northwest Multiple Listing Service (NWMLS)
MLS#: 2402721
Home Details
Home Type
- Single Family
Est. Annual Taxes
- $7,520
Year Built
- Built in 1993
Lot Details
- 1.76 Acre Lot
- 188 Feet of Waterfront
- Ocean Front
- Dirt Road
- North Facing Home
- Gated Home
- Partially Fenced Property
- Secluded Lot
- Level Lot
- Fruit Trees
- Wooded Lot
- Garden
- 2-21-13-50-00040
- Property is in very good condition
Parking
- 2 Car Detached Garage
- Driveway
Property Views
- Ocean
- Bay
- Strait Views
- Canal
Home Design
- Poured Concrete
- Metal Roof
- Log Siding
Interior Spaces
- 3,000 Sq Ft Home
- Multi-Level Property
- Vaulted Ceiling
- Ceiling Fan
- Skylights
- Wood Burning Fireplace
- Electric Fireplace
- Dining Room
- Loft
- Storm Windows
- Washer
- Finished Basement
Kitchen
- Stove
- Microwave
- Dishwasher
Flooring
- Wood
- Carpet
- Laminate
Bedrooms and Bathrooms
- Fireplace in Primary Bedroom
- Walk-In Closet
- Bathroom on Main Level
Outdoor Features
- Deck
- Patio
Utilities
- Central Air
- High Efficiency Heating System
- Pellet Stove burns compressed wood to generate heat
- Heat Pump System
- Well
- Water Heater
- Septic Tank
Listing and Financial Details
- Assessor Parcel Number 221135000040
Community Details
Overview
- No Home Owners Association
- Pickering Subdivision
- Electric Vehicle Charging Station
Security
- Gated Community
Map
Home Values in the Area
Average Home Value in this Area
Tax History
| Year | Tax Paid | Tax Assessment Tax Assessment Total Assessment is a certain percentage of the fair market value that is determined by local assessors to be the total taxable value of land and additions on the property. | Land | Improvement |
|---|---|---|---|---|
| 2025 | $7,520 | $1,134,960 | $124,395 | $1,010,565 |
| 2024 | $7,520 | $1,046,925 | $118,805 | $928,120 |
| 2023 | $6,926 | $876,680 | $167,020 | $709,660 |
| 2022 | $6,797 | $773,235 | $162,160 | $611,075 |
| 2021 | $5,519 | $773,235 | $162,160 | $611,075 |
| 2020 | $5,289 | $624,265 | $189,820 | $434,445 |
| 2018 | $5,198 | $477,760 | $169,480 | $308,280 |
| 2017 | $3,441 | $477,805 | $169,525 | $308,280 |
| 2016 | $3,355 | $335,755 | $139,990 | $195,765 |
| 2015 | $3,544 | $326,660 | $135,615 | $191,045 |
| 2014 | -- | $331,720 | $138,530 | $193,190 |
| 2013 | -- | $322,165 | $130,795 | $191,370 |
Property History
| Date | Event | Price | List to Sale | Price per Sq Ft | Prior Sale |
|---|---|---|---|---|---|
| 09/02/2025 09/02/25 | Price Changed | $1,035,000 | -1.4% | $345 / Sq Ft | |
| 07/18/2025 07/18/25 | Price Changed | $1,050,000 | -16.0% | $350 / Sq Ft | |
| 07/03/2025 07/03/25 | For Sale | $1,250,000 | +96.9% | $417 / Sq Ft | |
| 05/06/2019 05/06/19 | Sold | $635,000 | -5.2% | $212 / Sq Ft | View Prior Sale |
| 04/06/2019 04/06/19 | Pending | -- | -- | -- | |
| 02/28/2019 02/28/19 | For Sale | $669,500 | -- | $223 / Sq Ft |
Purchase History
| Date | Type | Sale Price | Title Company |
|---|---|---|---|
| Warranty Deed | $634,719 | Mason County Title Company | |
| Bargain Sale Deed | -- | Mason County Title Ins Co | |
| Warranty Deed | $525,000 | Land Title Co |
Mortgage History
| Date | Status | Loan Amount | Loan Type |
|---|---|---|---|
| Open | $484,350 | New Conventional |
Source: Northwest Multiple Listing Service (NWMLS)
MLS Number: 2402721
APN: 22113-50-00040
- 670 E Wilson Way
- 930 E Wilson Way
- 900 E Wilson Way
- 900 930 E Wilson Way
- 770 E April Ave
- 101 E Ireland Ct
- 662 E Stadium Beach Rd E
- 758 E Promontory Rd
- 625 E Pointes Dr W
- 301 E Pointes Dr E
- 658 E Pitcairn Place
- 684 E Portage Rd
- 314 E Pointes Dr E
- 441 E Pointes Dr E
- 590 E Pointes Dr W
- 432 E Pointes Dr E
- 1236 E Island View Rd
- 310 E Rauschert Rd
- 0 E Passage View Rd Unit NWM2418104
- 1 xx E Sunset Hill Rd N
- 231 E Lakeview Dr
- 451 E Mason Lake Dr E
- 251 E Lakeshore Dr
- 18350 Washington 3 Unit Upper
- 160 E Soderberg Rd Unit H23
- 480 E Timberlake Dr
- 231 E Shetland Rd
- 13916 140th Ave NW
- 571 E Wood Ln
- 83 NE Ridge Point Blvd
- 642 NE Old Belfair Hwy
- 6753 Bellevista Place NW
- 117 N 8th St Unit 100
- 117 N 8th St Unit 500
- 827 W Cota St
- 6207 Artondale Dr NW
- 1806 Hay St Unit B
- 1409 W Railroad Ave Unit B
- 1314 S 10th St
- 4463 Welcome Ct







