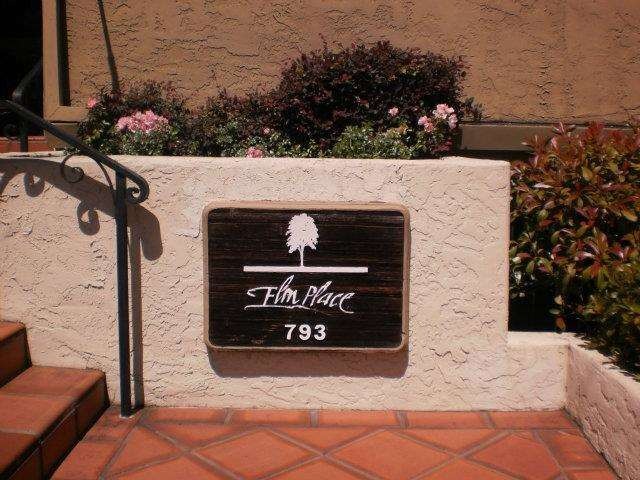
793 Elm St Unit 5 San Carlos, CA 94070
Howard Park NeighborhoodHighlights
- Fitness Center
- Private Pool
- Clubhouse
- Brittan Acres Elementary School Rated A
- 0.6 Acre Lot
- Wood Flooring
About This Home
As of October 2017Come on home to this prime downtown San Carlos condo. This warm and inviting home offers large living space throughout, two spacious bedrooms and baths, laundry room, private balcony and fireplace. The property boosts amenities which include a private board room for entertaining, gym, sparkling community pool and owners library.
Last Agent to Sell the Property
KT Ames
KW Bay Area Living License #01079494 Listed on: 10/01/2017

Last Buyer's Agent
Amy Anderson-Giugliano
KW Bay Area Living License #01130532

Property Details
Home Type
- Condominium
Est. Annual Taxes
- $14,036
Year Built
- Built in 1982
HOA Fees
- $528 Monthly HOA Fees
Parking
- 2 Car Garage
- Secured Garage or Parking
- Uncovered Parking
Home Design
- Pillar, Post or Pier Foundation
- Composition Roof
Interior Spaces
- 1,519 Sq Ft Home
- 1-Story Property
- Gas Fireplace
Kitchen
- Electric Oven
- Microwave
- Dishwasher
- Disposal
Flooring
- Wood
- Carpet
Bedrooms and Bathrooms
- 2 Bedrooms
- Remodeled Bathroom
- 2 Full Bathrooms
- Bathtub with Shower
- Walk-in Shower
Laundry
- Laundry in unit
- Washer and Dryer
Home Security
Utilities
- Baseboard Heating
- Separate Meters
- Cable TV Available
Additional Features
- Private Pool
- West Facing Home
Listing and Financial Details
- Assessor Parcel Number 111-780-050
Community Details
Overview
- Association fees include cable / dish, garbage, pool spa or tennis, water
- 24 Units
- The Elm Street Condominium HOA
Amenities
- Courtyard
- Clubhouse
- Elevator
- Community Storage Space
Recreation
- Fitness Center
- Community Pool
Security
- Fire Sprinkler System
Ownership History
Purchase Details
Purchase Details
Home Financials for this Owner
Home Financials are based on the most recent Mortgage that was taken out on this home.Purchase Details
Home Financials for this Owner
Home Financials are based on the most recent Mortgage that was taken out on this home.Purchase Details
Purchase Details
Purchase Details
Similar Homes in San Carlos, CA
Home Values in the Area
Average Home Value in this Area
Purchase History
| Date | Type | Sale Price | Title Company |
|---|---|---|---|
| Deed | -- | Walsh Thomas J | |
| Grant Deed | $975,000 | Fidelity National Title Co | |
| Grant Deed | $650,000 | Old Republic Title Company | |
| Interfamily Deed Transfer | -- | None Available | |
| Interfamily Deed Transfer | -- | None Available | |
| Interfamily Deed Transfer | -- | -- | |
| Interfamily Deed Transfer | -- | -- |
Mortgage History
| Date | Status | Loan Amount | Loan Type |
|---|---|---|---|
| Previous Owner | $800,000 | New Conventional | |
| Previous Owner | $780,000 | Adjustable Rate Mortgage/ARM | |
| Previous Owner | $473,000 | New Conventional | |
| Previous Owner | $417,000 | New Conventional |
Property History
| Date | Event | Price | Change | Sq Ft Price |
|---|---|---|---|---|
| 10/31/2017 10/31/17 | Sold | $975,000 | +8.5% | $642 / Sq Ft |
| 10/01/2017 10/01/17 | Pending | -- | -- | -- |
| 10/01/2017 10/01/17 | For Sale | $899,000 | +38.3% | $592 / Sq Ft |
| 07/19/2013 07/19/13 | Sold | $650,000 | -7.0% | $428 / Sq Ft |
| 06/07/2013 06/07/13 | Pending | -- | -- | -- |
| 05/23/2013 05/23/13 | For Sale | $699,000 | -- | $460 / Sq Ft |
Tax History Compared to Growth
Tax History
| Year | Tax Paid | Tax Assessment Tax Assessment Total Assessment is a certain percentage of the fair market value that is determined by local assessors to be the total taxable value of land and additions on the property. | Land | Improvement |
|---|---|---|---|---|
| 2025 | $14,036 | $1,109,378 | $332,812 | $776,566 |
| 2023 | $14,036 | $1,066,302 | $319,890 | $746,412 |
| 2022 | $13,210 | $1,045,395 | $313,618 | $731,777 |
| 2021 | $13,021 | $1,024,898 | $307,469 | $717,429 |
| 2020 | $12,875 | $1,014,390 | $304,317 | $710,073 |
| 2019 | $12,642 | $994,500 | $298,350 | $696,150 |
| 2018 | $12,387 | $975,000 | $292,500 | $682,500 |
| 2017 | $9,100 | $686,557 | $205,967 | $480,590 |
| 2016 | $8,897 | $673,096 | $201,929 | $471,167 |
| 2015 | $8,867 | $662,986 | $198,896 | $464,090 |
| 2014 | $8,572 | $650,000 | $195,000 | $455,000 |
Agents Affiliated with this Home
-
K
Seller's Agent in 2017
KT Ames
KW Bay Area Living
-
Sya Reschar

Seller Co-Listing Agent in 2017
Sya Reschar
Intero Real Estate Services
(408) 781-3014
21 Total Sales
-
A
Buyer's Agent in 2017
Amy Anderson-Giugliano
KW Bay Area Living
Map
Source: MLSListings
MLS Number: ML81678058
APN: 111-780-050
- 782 Elm St Unit C
- 782 Elm St Unit A
- 728 Elm St Unit 205
- 777 Walnut St Unit 307
- 1555 Cherry St Unit 12
- 657 Walnut St Unit 325
- 657 Walnut St Unit 301
- 656 Cedar St Unit 3
- 939 Walnut St
- 1667 San Carlos Ave Unit 301
- 1021 Elm St
- 560 El Camino Real Unit 201
- 560 El Camino Real Unit 204
- 560 El Camino Real Unit 303
- 560 El Camino Real Unit 308
- 500 Walnut St Unit B
- 1025 Walnut St
- 520 El Camino Real Unit 307
- 520 El Camino Real Unit 201
- 1037 Walnut St
