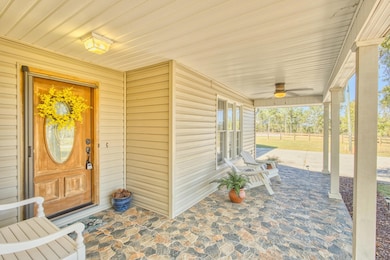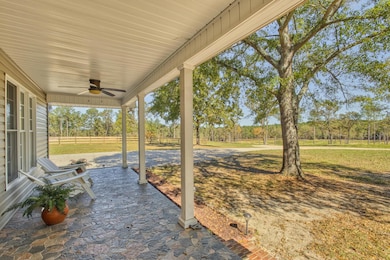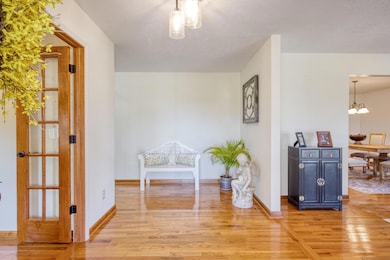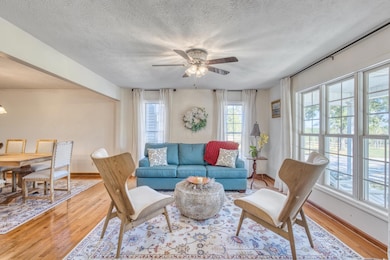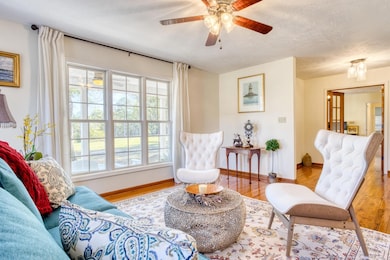793 Flowing Well Rd Wagener, SC 29164
Estimated payment $6,434/month
Highlights
- Horses Allowed On Property
- 22.3 Acre Lot
- Farm
- In Ground Pool
- Fireplace in Primary Bedroom
- Wooded Lot
About This Home
YOUR DREAM AWAITS: Stunning 22+ Acre Equestrian Estate with Sunset Views and Premier Aiken-Area Location - Pool, Arena and Endless Possibilities! Welcome home to your equestrian paradise in Wagener, SC! Strategically positioned on
the coveted Aiken side of Wagener, this exceptional 22+ acre farm puts you at the heart of the areas premier equestrian community with unparalleled access to every venue that matters. This isn't just your typical farm—magnificent mature trees grace the landscape throughout,
offering a rare combination of beauty and function. Your horses will thank you for the natural shade on hot summer days, while you'll discover countless perfect spots to string up a hammock and lose yourself in a good book, enjoy an afternoon nap swaying in the breeze, or simply soak in the tranquility of your private sanctuary. The thoughtful
blend of open pastures and established trees creates that elusive balance of optimal equestrian functionality and irreplaceable natural beauty that makes this property truly one-of-a-kind. Step onto your back porch and let your gaze sweep across the sparkling inground pool, drift over sun-drenched fields, and rest on the gentle hillside beyond—where the sky transforms into a breathtaking canvas of South Carolina's most spectacular wide-open sunsets. The Equestrian Dream: Pristine 20x60 meter dressage arena with irrigation system; 3 newly added stalls featuring10x12 matted floors; 16x12 tack-up area and convenient wash stall; Two newly fenced half-acre paddocks, perfect for turnout; 15+acres cleared and freshly seeded a blank canvas awaiting your vision for additional turnout; Ample space adjacent to the existing sand arena (complete with watering system) for that jumping arena you've been dreaming about; NO HOA or
restrictions—build your equestrian empire your way! The Home—Where Comfort Meets Elegance: Step inside to discover gorgeous hardwood flooring flowing through main living areas, creating warmth and sophistication at every turn. This spacious 4-bedroom, 3-bathroom retreat offers an open-concept kitchen and family room ideal for gathering, plus formal dining and living rooms for
elegant entertaining. A designated office space set apart by charming rustic glass doors provides the perfect work-from-home sanctuary. Cozy up by one of two fireplaces on chilly evenings, or throw open the doors to enjoy stunning views from both your front AND back porches. Upstairs, two enormous bedrooms share a full bath, while additional bonus spaces offer endless possibilities—craft room, home gym, second office, gaming room, or an intimate sitting area for movie nights. Fresh paint in select rooms adds modern appeal, while the home's generous layout ensures everyone has room to breathe and grow. The Unbeatable Location: Surrounded by prestigious farms featuring polo, dressage,
hunter/jumpers, and western disciplines, you'll be part of an elite equestrian neighborhood while maintaining your privacy and freedom. Your venues, minutes away: Under 10 minutes to Dara Knot and Full Gallop; 20 minutes to Highfields Event Center and Bruce's Field; 25 minutes to the beloved Hitchcock Woods for trail riding; 25 minutes to Stable View; Easy I-20 access for quick
trips to Augusta, GA or Columbia, SC. This isn't just a farm—it's a lifestyle. It's morning rides followed by poolside relaxation. It's picturesque training facilities in your backyard. It's those unforgettable sunsets that make you fall in love with home all over again, every single evening. Don't let this one slip away. Schedule your showing today and prepare to fall head over heels!
Home Details
Home Type
- Single Family
Est. Annual Taxes
- $1,163
Year Built
- Built in 1998
Lot Details
- 22.3 Acre Lot
- Fenced
- Lot Has A Rolling Slope
- Wooded Lot
Parking
- 3 Car Attached Garage
- Workshop in Garage
- Stone Driveway
Home Design
- Farmhouse Style Home
- Block Foundation
- Stone Foundation
- Shingle Roof
- Vinyl Siding
Interior Spaces
- 3,516 Sq Ft Home
- 1.5-Story Property
- Ceiling Fan
- Wood Burning Fireplace
- Fireplace With Glass Doors
- Fireplace Features Blower Fan
- Gas Log Fireplace
- Fireplace Features Masonry
- Family Room with Fireplace
- 2 Fireplaces
- Combination Kitchen and Living
- Formal Dining Room
- Crawl Space
- Pull Down Stairs to Attic
- Property Views
Kitchen
- Eat-In Kitchen
- Self-Cleaning Oven
- Cooktop
- Microwave
- Dishwasher
- Solid Surface Countertops
- Snack Bar or Counter
Flooring
- Wood
- Carpet
- Ceramic Tile
Bedrooms and Bathrooms
- 4 Bedrooms
- Primary Bedroom on Main
- Fireplace in Primary Bedroom
- Walk-In Closet
- 3 Full Bathrooms
Laundry
- Dryer
- Washer
Home Security
- Home Security System
- Storm Doors
- Fire and Smoke Detector
Pool
- In Ground Pool
- Fence Around Pool
- Saltwater Pool
- Pool Liner
Outdoor Features
- Patio
- Porch
Schools
- Busbee Elementary School
- Al Corbett Middle School
- Wagener-Salley High School
Farming
- Farm
- Pasture
Horse Facilities and Amenities
- Horses Allowed On Property
Utilities
- Central Air
- Heat Pump System
- Well
- Electric Water Heater
- Septic Tank
- High Speed Internet
Community Details
- No Home Owners Association
Listing and Financial Details
- Assessor Parcel Number 203-00-04-005
Map
Home Values in the Area
Average Home Value in this Area
Tax History
| Year | Tax Paid | Tax Assessment Tax Assessment Total Assessment is a certain percentage of the fair market value that is determined by local assessors to be the total taxable value of land and additions on the property. | Land | Improvement |
|---|---|---|---|---|
| 2023 | $1,163 | $9,110 | $216 | $229,360 |
| 2022 | $1,141 | $9,370 | $0 | $0 |
| 2021 | $1,123 | $9,370 | $0 | $0 |
| 2020 | $1,015 | $7,930 | $0 | $0 |
| 2019 | $980 | $7,930 | $0 | $0 |
| 2018 | $988 | $7,930 | $220 | $7,710 |
| 2017 | $948 | $0 | $0 | $0 |
| 2016 | $949 | $0 | $0 | $0 |
| 2015 | $910 | $0 | $0 | $0 |
| 2014 | $912 | $0 | $0 | $0 |
| 2013 | -- | $0 | $0 | $0 |
Property History
| Date | Event | Price | List to Sale | Price per Sq Ft | Prior Sale |
|---|---|---|---|---|---|
| 10/21/2025 10/21/25 | For Sale | $1,200,000 | 0.0% | $341 / Sq Ft | |
| 10/19/2025 10/19/25 | Off Market | $1,200,000 | -- | -- | |
| 10/17/2025 10/17/25 | For Sale | $1,200,000 | +50.0% | $341 / Sq Ft | |
| 06/28/2024 06/28/24 | Sold | $799,900 | 0.0% | $228 / Sq Ft | View Prior Sale |
| 05/22/2024 05/22/24 | For Sale | $799,900 | -- | $228 / Sq Ft |
Purchase History
| Date | Type | Sale Price | Title Company |
|---|---|---|---|
| Deed | $799,900 | None Listed On Document |
Mortgage History
| Date | Status | Loan Amount | Loan Type |
|---|---|---|---|
| Open | $639,920 | New Conventional |
Source: Aiken Association of REALTORS®
MLS Number: 220034
APN: 203-00-04-005
- 988 Flowing Well Rd
- 1245 Coleman Bridge Rd
- 0 Camp Rawls Rd Unit 217758
- 30 Old Mulberry Farm Trail
- 00 New Holland Rd
- 150 Log Cabin Rd
- 5038 Aggravashun Cir
- 0 Glass Rope Ln
- 1410 Shaws Fork Rd
- 1421/Lot13 Cooks Bridge Rd
- 1458 Coleman Bridge Rd
- 251 Flowing Well Rd Unit Parcel A
- 04 Shaws Fork Rd
- 06 Shaws Fork Rd
- 05 Shaws Fork Rd
- 03 Shaws Fork Rd
- 01 Shaws Fork Rd
- 0 Kennedy Pond Rd
- 00/Lot 63 Laughlin Loop
- 00/ Lot 64 Laughlin Loop
- 102 Deer Stand Rd
- 1988 Coleman Bridge Rd
- 621 Farmfield Rd
- 1053 New Bridge Rd
- 2899 Wagener Rd
- 184 Beaver Dam Rd
- 162 Wren Rd
- 731 Sommer St NE
- 1450 Wyman St NE
- 1228 Alfred St NE
- 1118 Alderman St NE
- 516 Hazel Dr
- 667 Dandelion Row
- 532 Hampton Ave NE
- 496 Narrow Brg Ct
- 7113 Foggy River Dr
- 7321 Foggy River Dr
- 7379 Foggy River Dr
- 877 Silent Barge Cove
- 155 Williams Ln

