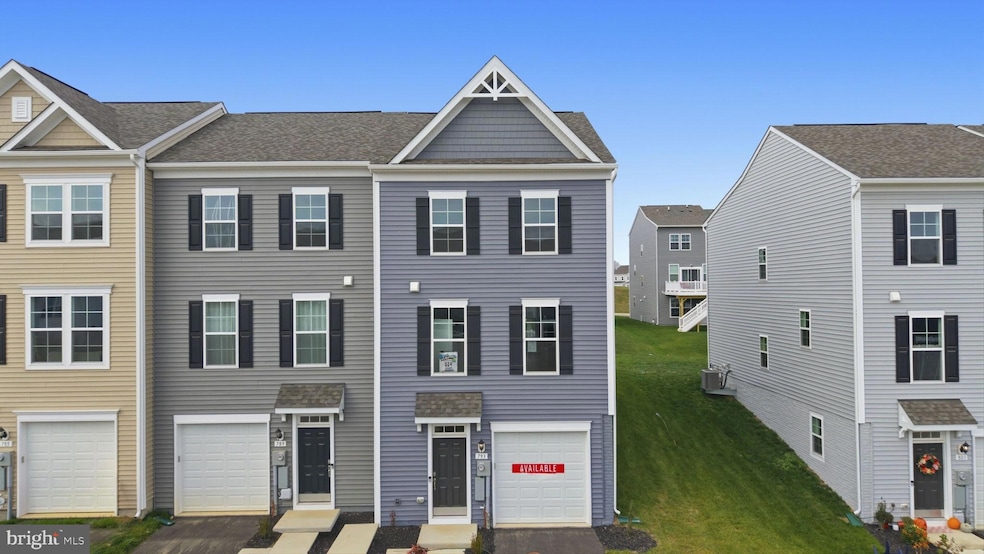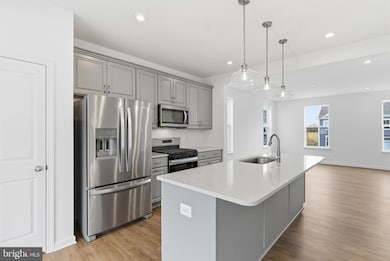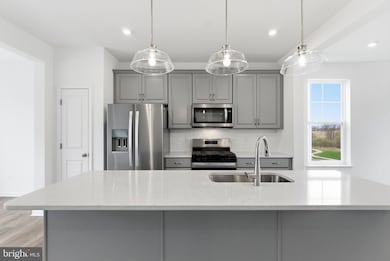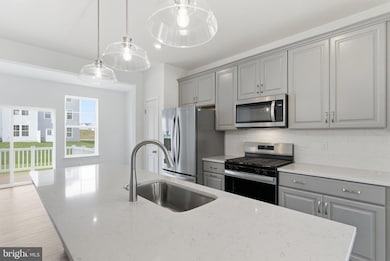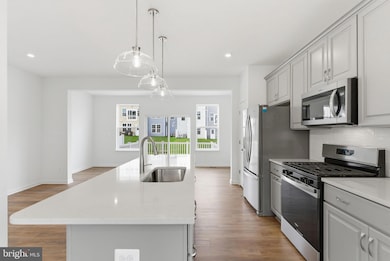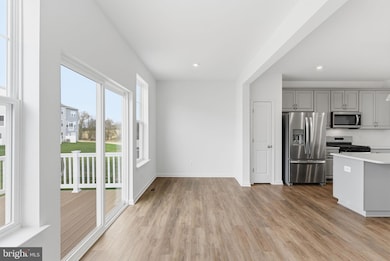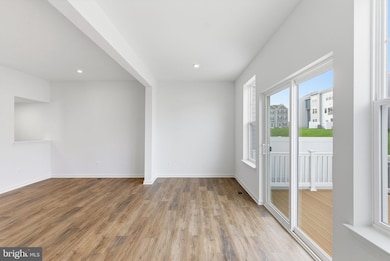793 Lord Fairfax St Charles Town, WV 25414
Estimated payment $2,331/month
Highlights
- New Construction
- Open Floorplan
- Traditional Architecture
- Eat-In Gourmet Kitchen
- Deck
- Combination Kitchen and Living
About This Home
**Pending release of current contract**
** Up to $15,000 CLOSING COST ASSISTANCE AVAILABLE, FOR PRIMARY RESIDENCE WITH USE OF APPROVED LENDER AND TITLE!*
The only community within historic Charles Town with resort style amenities! Brand New Construction Available in Jefferson County’s premier planned community. This 3 Bedroom, 3.5 Bath, 1 car garage end unit townhome features an open concept oversized kitchen with a large island and opens to the morning room and living room. This home features our Alternate Main Floor Option, which truly creates an open concept from the front of the home to the back. The primary suite features a large walk-in closet, dual vanity, soaking tub and separate shower. Laundry is located on the bedroom level. The home is complete with a finished basement and a full bathroom.
Co-Listing Agent
(240) 380-5585 tracy4thompson@gmail.com DRB Group Realty, LLC License #628619
Townhouse Details
Home Type
- Townhome
Year Built
- Built in 2025 | New Construction
Lot Details
- 3,856 Sq Ft Lot
- Property is in excellent condition
HOA Fees
- $74 Monthly HOA Fees
Parking
- 1 Car Attached Garage
- Front Facing Garage
Home Design
- Traditional Architecture
- Slab Foundation
- Architectural Shingle Roof
- Vinyl Siding
- Concrete Perimeter Foundation
Interior Spaces
- 2,106 Sq Ft Home
- Property has 3 Levels
- Open Floorplan
- Recessed Lighting
- Family Room Off Kitchen
- Combination Kitchen and Living
- Formal Dining Room
- Finished Basement
- English Basement
Kitchen
- Eat-In Gourmet Kitchen
- Breakfast Area or Nook
- Gas Oven or Range
- Microwave
- Dishwasher
- Stainless Steel Appliances
- Kitchen Island
- Disposal
Bedrooms and Bathrooms
- 3 Bedrooms
- Walk-In Closet
Laundry
- Dryer
- Washer
Outdoor Features
- Deck
Utilities
- Zoned Heating and Cooling
- Heating System Powered By Leased Propane
- Heating System Powered By Owned Propane
- Programmable Thermostat
- Bottled Gas Water Heater
Listing and Financial Details
- Tax Lot 524
Community Details
Overview
- Built by DRB Homes
- Huntfield Subdivision, Deep Creek II Floorplan
Amenities
- Common Area
- Community Center
- Meeting Room
Recreation
- Tennis Courts
- Baseball Field
- Community Basketball Court
- Community Playground
- Jogging Path
Map
Home Values in the Area
Average Home Value in this Area
Property History
| Date | Event | Price | List to Sale | Price per Sq Ft |
|---|---|---|---|---|
| 11/12/2025 11/12/25 | For Sale | $359,990 | -- | $171 / Sq Ft |
Source: Bright MLS
MLS Number: WVJF2020574
- 812 Lord Fairfax St
- TBB Marquee Farm Rd Unit OAKDALE II
- TBB Marquee Farm Rd Unit CASTLEROCK II
- TBB Marquee Farm Rd Unit CEDAR II
- TBB Marquee Farm Rd Unit CYPRESS II
- TBB Marquee Farm Rd Unit NEWBURY II
- TBB Marquee Farm Rd Unit BRIDGEPORT II
- HOMESITE 492 Westmoreland Way
- HOMESITE 671 Burnlea Rd
- HOMESITE 689 Marquee Farm Rd
- HOMESITE 669 Burnlea Rd
- HOMESITE 684 Marquee Farm Rd
- HOMESITE 687 Marquee Farm Rd
- HOMESITE 686 Marquee Farm Rd
- HOMESITE 695 Marquee Farm Rd
- HOMESITE 692 Marquee Farm Rd
- HOMESITE 700 Marquee Farm Rd
- HOMESITE 701 Marquee Farm Rd
- HOMESITE 495 Abigail St
- HOMESITE 693 Marquee Farm Rd
- 767 Lord Fairfax St
- 66 Davis St
- 48 Battlefield Dr
- 650 Summerchase St
- 854 W Washington St Unit 3
- 704 W Washington St
- 219 Centergate Dr
- 65 Winterplace Dr
- 110 S Charles St Unit 8
- 18 Courier Dr
- 103 Winterplace Dr
- 132 Winterplace Dr
- 149 Telluride Way
- 64 Tate Manor Dr
- 15 Flag Ct
- 120 W 4th Ave Unit 2
- 326 E Liberty St Unit 6
- 107 N Church St
- 44 Orchard Green Dr
- 158 Dunlap Dr
