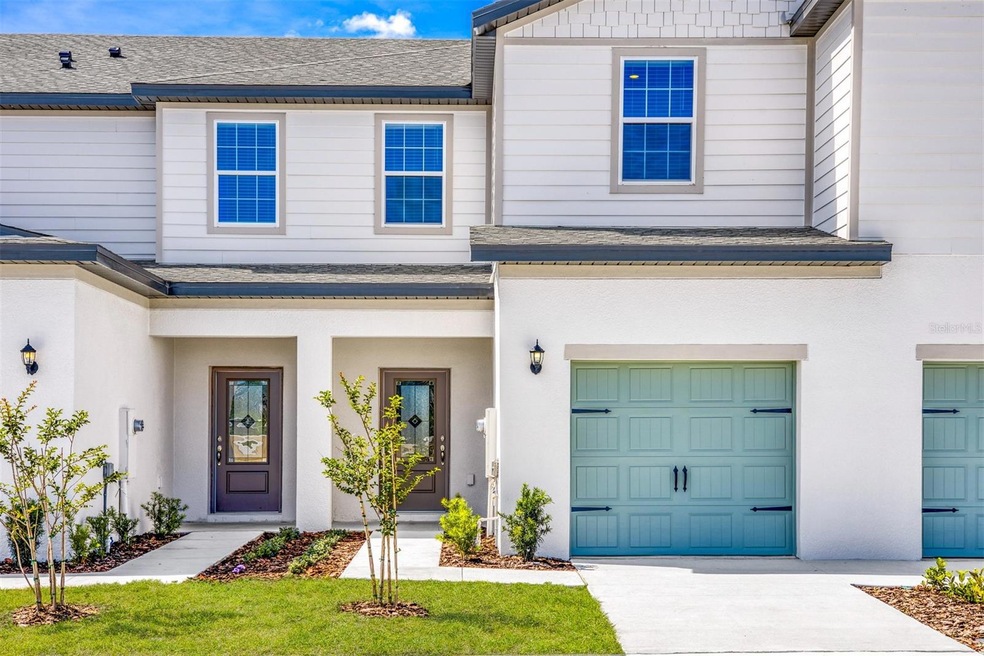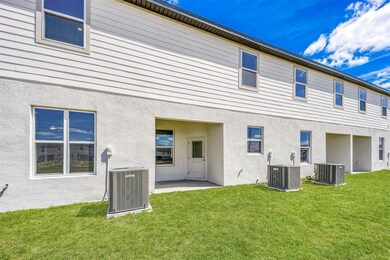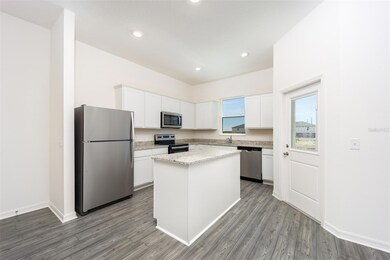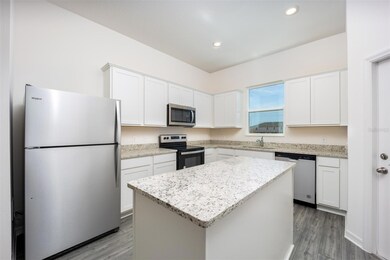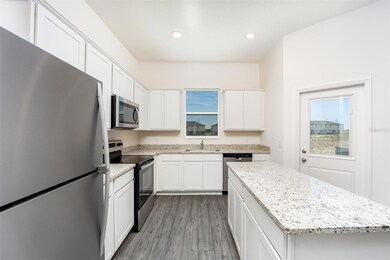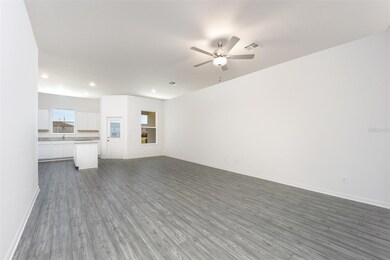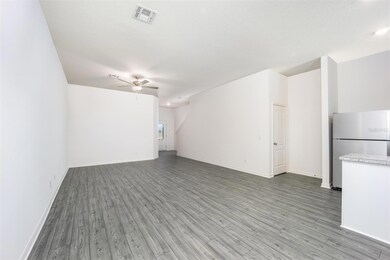793 Poppy Ln Dundee, FL 33838
Estimated payment $1,466/month
Highlights
- New Construction
- View of Trees or Woods
- Mediterranean Architecture
- Dundee Elementary Academy Rated 9+
- Open Floorplan
- Bonus Room
About This Home
Discover the perfect balance of space and comfort in the Pensacola floor plan at Sol Vista. Designed with an open-concept layout, this home features a chef-inspired kitchen ideal for cooking and entertaining, seamlessly connecting to a spacious dining area. Upstairs, three large bedrooms provide plenty of room for your family, while the versatile loft offers a flexible space for a home office, playroom, or relaxation area. The luxurious master suite is a private retreat, featuring a double-sink vanity, step-in shower, ample storage, and a walk-in closet designed to meet all your needs. With two-and-a-half baths and multiple walk-in closets, the Pensacola offers practicality alongside style, making it the perfect choice for families who need space to grow and thrive.
Listing Agent
Gayle Van Wagenen
LGI REALTY- FLORIDA, LLC Brokerage Phone: 904-449-3938 License #3075192 Listed on: 07/10/2025
Townhouse Details
Home Type
- Townhome
Est. Annual Taxes
- $849
Year Built
- Built in 2024 | New Construction
Lot Details
- Northwest Facing Home
- Landscaped
- Irrigation Equipment
HOA Fees
- $148 Monthly HOA Fees
Parking
- 1 Car Attached Garage
- Garage Door Opener
- Driveway
Property Views
- Woods
- Park or Greenbelt
Home Design
- Mediterranean Architecture
- Bi-Level Home
- Slab Foundation
- Shingle Roof
- Block Exterior
- Stucco
Interior Spaces
- 1,731 Sq Ft Home
- Open Floorplan
- High Ceiling
- Ceiling Fan
- Double Pane Windows
- ENERGY STAR Qualified Windows with Low Emissivity
- Blinds
- Sliding Doors
- Family Room Off Kitchen
- Combination Dining and Living Room
- Bonus Room
- Inside Utility
- Pest Guard System
Kitchen
- Eat-In Kitchen
- Range
- Recirculated Exhaust Fan
- Microwave
- Ice Maker
- Dishwasher
- Stone Countertops
- Disposal
Flooring
- Carpet
- Luxury Vinyl Tile
Bedrooms and Bathrooms
- 3 Bedrooms
- Primary Bedroom Upstairs
- Walk-In Closet
Laundry
- Laundry Room
- Washer and Electric Dryer Hookup
Outdoor Features
- Covered Patio or Porch
- Exterior Lighting
Schools
- Elbert Elementary School
- Denison Middle School
- Haines City Senior High School
Utilities
- Central Heating and Cooling System
- Heat Pump System
- Thermostat
- Electric Water Heater
- Fiber Optics Available
- Phone Available
- Cable TV Available
Listing and Financial Details
- Home warranty included in the sale of the property
- Visit Down Payment Resource Website
- Tax Lot 83
- Assessor Parcel Number 27-28-34-853004-000830
Community Details
Overview
- Melrose Management Association
- Sol Vista Condos
- Built by LGI Homes Florida LLC
- Sol Vista Subdivision, Pensacola Floorplan
- The community has rules related to allowable golf cart usage in the community
- Handicap Modified Features In Community
Amenities
- Community Mailbox
Recreation
- Community Playground
- Park
Pet Policy
- Pets Allowed
Security
- Storm Windows
- Fire and Smoke Detector
Map
Home Values in the Area
Average Home Value in this Area
Tax History
| Year | Tax Paid | Tax Assessment Tax Assessment Total Assessment is a certain percentage of the fair market value that is determined by local assessors to be the total taxable value of land and additions on the property. | Land | Improvement |
|---|---|---|---|---|
| 2025 | $884 | $235,500 | $100 | $235,400 |
| 2024 | -- | $42,000 | $42,000 | -- |
| 2023 | -- | -- | -- | -- |
Property History
| Date | Event | Price | List to Sale | Price per Sq Ft |
|---|---|---|---|---|
| 10/10/2025 10/10/25 | Pending | -- | -- | -- |
| 10/09/2025 10/09/25 | Price Changed | $235,900 | 0.0% | $136 / Sq Ft |
| 10/09/2025 10/09/25 | For Sale | $235,900 | +1.3% | $136 / Sq Ft |
| 09/20/2025 09/20/25 | Pending | -- | -- | -- |
| 09/11/2025 09/11/25 | Price Changed | $232,900 | -7.9% | $135 / Sq Ft |
| 07/10/2025 07/10/25 | For Sale | $252,900 | -- | $146 / Sq Ft |
Source: Stellar MLS
MLS Number: TB8405954
APN: 27-28-34-853004-000830
