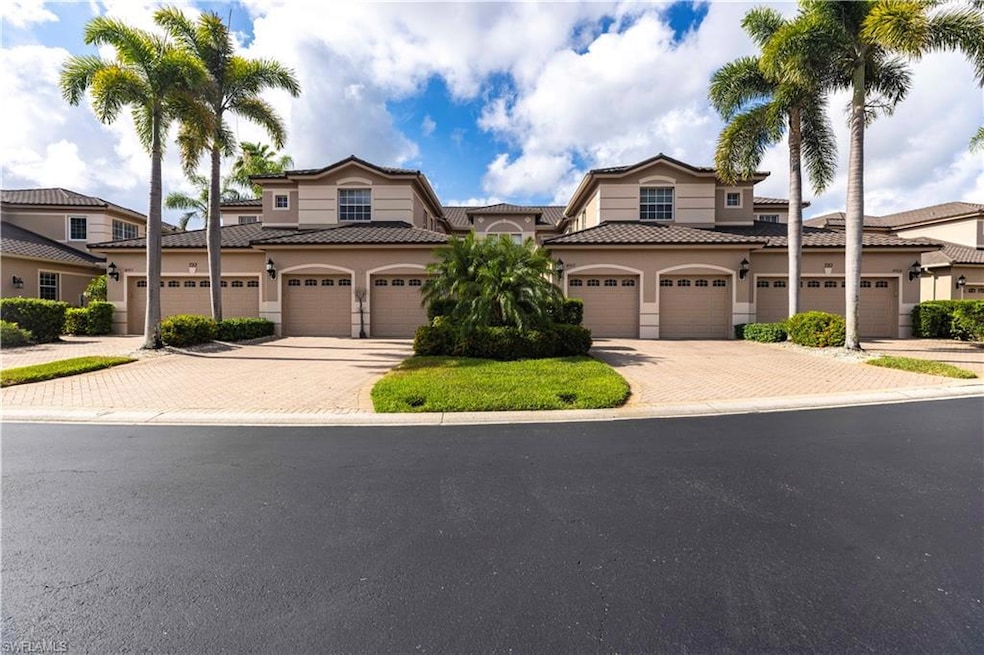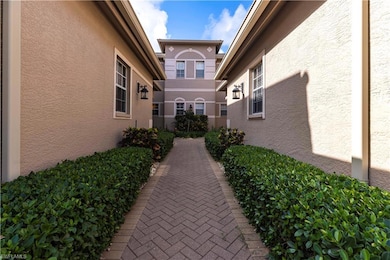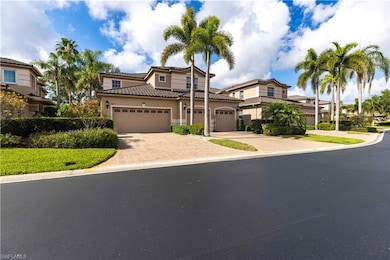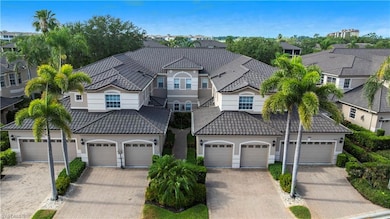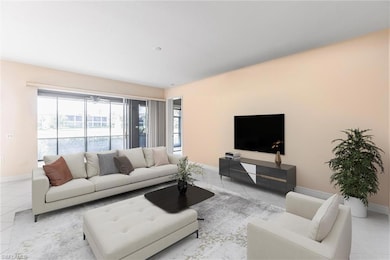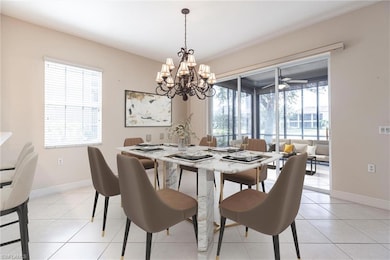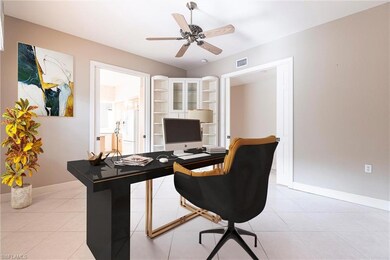793 Regency Reserve Cir Unit 4501 Naples, FL 34119
Vineyards NeighborhoodEstimated payment $4,074/month
Highlights
- Lake Front
- Golf Course Community
- Spa
- Vineyards Elementary School Rated A
- Fitness Center
- Gated Community
About This Home
JUST REDUCED $50,000! Discover effortless coastal living in this beautiful 2-bedroom + den, 2-bathroom coach home located in the prestigious, gated community of Regency Reserve at The Vineyards. Boasting over 2,000 square feet of living space, this first-floor residence offers high ceilings and abundant natural light, creating a spacious and inviting atmosphere. Enjoy panoramic views of the tranquil pond from the oversized screened lanai—perfect for morning coffee or breathtaking sunset evenings. The flexible den is ideal as a home office or additional guest space, while the primary suite features dual closets and an en-suite bath with a walk-in shower and soaking tub.
Additional highlights include a two-car garage, spacious kitchen with an island, and tile flooring in the main living areas, The community itself is meticulously maintained, featuring a resort-style pool, clubhouse, and fitness room—all just steps away. Regency Reserve offers easy access to upscale dining, shopping, hospitals, and Naples’ white-sand beaches. Optional memberships to The Vineyards Country Club provide world-class golf, tennis, pickleball, spa, and social opportunities for those seeking an elevated lifestyle.
Listing Agent
Rose Premier Properties LLC License #NAPLES-249519798 Listed on: 06/17/2025
Home Details
Home Type
- Single Family
Est. Annual Taxes
- $2,989
Year Built
- Built in 2004
Lot Details
- Lake Front
- Rectangular Lot
HOA Fees
Parking
- 2 Car Attached Garage
Home Design
- Concrete Block With Brick
- Concrete Foundation
- Stone Siding
- Tile
Interior Spaces
- 2,058 Sq Ft Home
- Property has 1 Level
- Combination Dining and Living Room
- Den
- Screened Porch
- Lake Views
- Home Security System
Kitchen
- Eat-In Kitchen
- Range
- Microwave
- Dishwasher
- Kitchen Island
- Built-In or Custom Kitchen Cabinets
- Disposal
Flooring
- Carpet
- Tile
Bedrooms and Bathrooms
- 2 Bedrooms
- Split Bedroom Floorplan
- In-Law or Guest Suite
- 2 Full Bathrooms
Laundry
- Laundry in unit
- Dryer
- Washer
Pool
- Spa
Schools
- Vineyards Elementary School
- Oakridge Middle School
- Gulf Coast High School
Utilities
- Central Air
- Heating Available
- Underground Utilities
- Internet Available
- Cable TV Available
Listing and Financial Details
- Assessor Parcel Number 69080003547
- Tax Block 45
Community Details
Overview
- Regency Reserve Subdivision
- Mandatory home owners association
Recreation
- Golf Course Community
- Non-Equity Golf Club Membership
- Tennis Courts
- Fitness Center
- Community Pool
- Community Spa
- Bike Trail
Additional Features
- Community Barbecue Grill
- Gated Community
Map
Home Values in the Area
Average Home Value in this Area
Tax History
| Year | Tax Paid | Tax Assessment Tax Assessment Total Assessment is a certain percentage of the fair market value that is determined by local assessors to be the total taxable value of land and additions on the property. | Land | Improvement |
|---|---|---|---|---|
| 2025 | $2,989 | $338,934 | -- | -- |
| 2024 | $2,955 | $329,382 | -- | -- |
| 2023 | $2,955 | $319,788 | $0 | $0 |
| 2022 | $3,062 | $310,474 | $0 | $0 |
| 2021 | $3,088 | $301,431 | $0 | $0 |
| 2020 | $3,014 | $297,269 | $0 | $0 |
| 2019 | $2,959 | $290,586 | $0 | $0 |
| 2018 | $0 | $285,168 | $0 | $0 |
| 2017 | $2,843 | $279,303 | $0 | $0 |
| 2016 | $2,765 | $273,558 | $0 | $0 |
| 2015 | $2,597 | $271,656 | $0 | $0 |
| 2014 | $2,786 | $219,000 | $0 | $0 |
Property History
| Date | Event | Price | Change | Sq Ft Price |
|---|---|---|---|---|
| 09/07/2025 09/07/25 | Pending | -- | -- | -- |
| 08/06/2025 08/06/25 | Price Changed | $550,000 | -8.3% | $267 / Sq Ft |
| 07/10/2025 07/10/25 | Price Changed | $599,900 | -9.1% | $291 / Sq Ft |
| 06/17/2025 06/17/25 | For Sale | $659,900 | -- | $321 / Sq Ft |
Purchase History
| Date | Type | Sale Price | Title Company |
|---|---|---|---|
| Warranty Deed | $250,000 | -- |
Mortgage History
| Date | Status | Loan Amount | Loan Type |
|---|---|---|---|
| Open | $200,000 | No Value Available |
Source: Naples Area Board of REALTORS®
MLS Number: 225053264
APN: 69080003547
- 798 Regency Reserve Cir Unit 1101
- 786 Regency Reserve Cir Unit 1404
- 778 Regency Reserve Cir Unit 1603
- 733 Regency Reserve Cir Unit 5404
- 734 Regency Reserve Cir Unit 2702
- 722 Regency Reserve Cir Unit 3001
- 770 Regency Reserve Cir Unit 1803
- 713 Regency Reserve Cir Unit 5903
- 825 Regency Reserve Cir Unit 3701
- 1091 Camelot Cir
- 680 Lalique Cir Unit 1205
- 630 Lalique Cir Unit 506
- 501 Avellino Isles Cir Unit 39201
- 575 Avellino Isles Cir Unit 201
