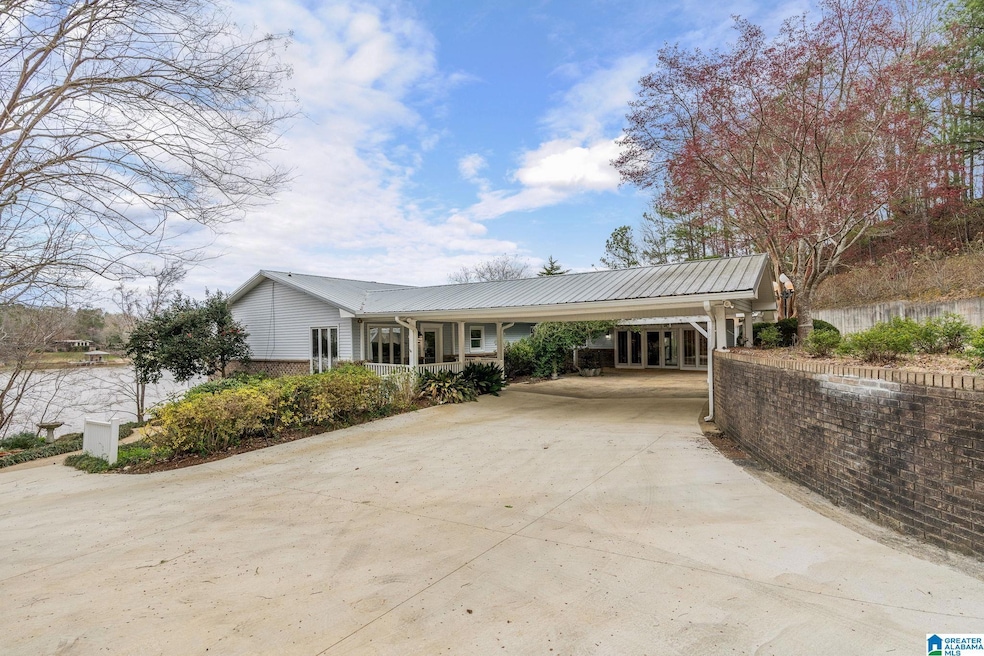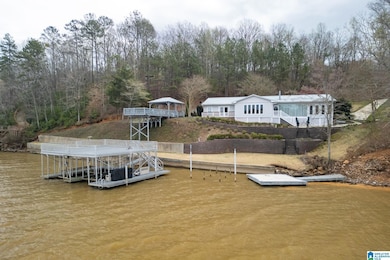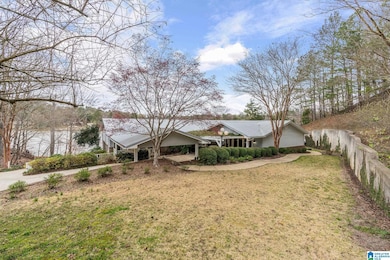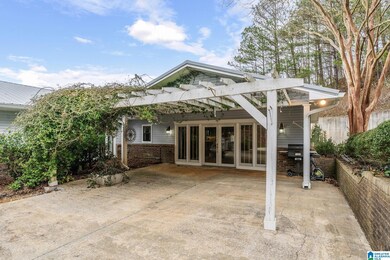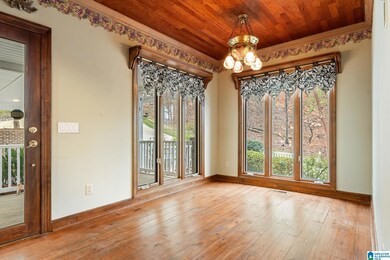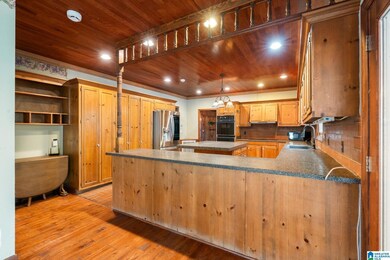793 Shelton Shores Dr Talladega, AL 35160
Estimated payment $4,690/month
Highlights
- 220 Feet of Waterfront
- Lake View
- Fireplace in Primary Bedroom
- Private Dock
- 2.3 Acre Lot
- Wood Flooring
About This Home
This spacious 3-bedroom, 4-bathroom lakefront retreat offers over 4,000 sq. ft. of character and charm. Originally a two-room cabin, it has been beautifully transformed into a cozy home with a blend of rustic charm and spacious luxury. The main family and dining areas feature warm wood walls and ceilings, creating a welcoming atmosphere. Enjoy breathtaking views from the sun porch, open deck, or hot tub. Outdoor features include a gazebo with an outdoor kitchen, a two-story pier, a full retaining wall, and lush landscaping. Snuggle up around one of the three fireplaces to enjoy a quiet evening. This one-of-a-kind waterfront home and a rare opportunity to own a spacious lakeside retreat with endless potential. Don’t miss out—schedule your showing today!
Home Details
Home Type
- Single Family
Est. Annual Taxes
- $1,999
Year Built
- Built in 1969
Lot Details
- 2.3 Acre Lot
- 220 Feet of Waterfront
- Irregular Lot
- Sprinkler System
- Few Trees
Home Design
- Three Sided Brick Exterior Elevation
Interior Spaces
- 4,285 Sq Ft Home
- 1-Story Property
- Wet Bar
- Ceiling Fan
- Gas Log Fireplace
- French Doors
- Dining Room
- Den with Fireplace
- 3 Fireplaces
- Library
- Sun or Florida Room
- Lake Views
- Crawl Space
- Pull Down Stairs to Attic
Kitchen
- Double Oven
- Stove
- Stone Countertops
Flooring
- Wood
- Vinyl
Bedrooms and Bathrooms
- 3 Bedrooms
- Fireplace in Primary Bedroom
- Split Bedroom Floorplan
- Walk-In Closet
- 4 Full Bathrooms
- Bathtub and Shower Combination in Primary Bathroom
Laundry
- Laundry Room
- Laundry on main level
- Washer and Electric Dryer Hookup
Parking
- 2 Carport Spaces
- Driveway
Outdoor Features
- Water Access
- Private Dock
- Gazebo
Schools
- Lincoln Elementary School
- Drew Middle School
- Lincoln High School
Utilities
- Central Heating and Cooling System
- Electric Water Heater
- Septic Tank
Community Details
- $15 Other Monthly Fees
Listing and Financial Details
- Assessor Parcel Number 08-03-07-0-000-046.000
Map
Home Values in the Area
Average Home Value in this Area
Tax History
| Year | Tax Paid | Tax Assessment Tax Assessment Total Assessment is a certain percentage of the fair market value that is determined by local assessors to be the total taxable value of land and additions on the property. | Land | Improvement |
|---|---|---|---|---|
| 2024 | $1,999 | $44,660 | $13,080 | $31,580 |
| 2023 | $1,999 | $44,660 | $13,080 | $31,580 |
| 2022 | $1,966 | $43,920 | $12,860 | $31,060 |
| 2021 | $1,510 | $34,190 | $11,180 | $23,010 |
| 2020 | $1,509 | $39,840 | $0 | $0 |
| 2019 | $1,501 | $39,840 | $0 | $0 |
| 2018 | $1,404 | $37,160 | $0 | $0 |
| 2017 | $1,404 | $37,160 | $0 | $0 |
| 2016 | $966 | $25,920 | $0 | $0 |
| 2015 | $966 | $25,920 | $0 | $0 |
| 2014 | $972 | $26,080 | $0 | $0 |
| 2013 | -- | $26,080 | $0 | $0 |
Property History
| Date | Event | Price | Change | Sq Ft Price |
|---|---|---|---|---|
| 03/26/2025 03/26/25 | For Sale | $849,000 | -- | $198 / Sq Ft |
Source: Greater Alabama MLS
MLS Number: 21413639
APN: 08-03-07-0-000-046.000
- 215 Overlook Ridge
- 188 Willow Loop Dr Unit 188
- 174 Willow Dr Unit 174
- 130 Overlook Ridge
- 112 Valley Cir
- 26 Cove Ct
- 64 Valley Cir
- 179 Willow Dr Unit 179
- 178 Willow Dr Unit 178
- 0 Overlook Ridge Unit 21377054
- 101 Mountain Crest Dr
- 305 Lake Point Dr
- 210 Lake Pointe Dr
- 270 Lake Point Dr Unit 210
- 267 Shelton Shores Dr
- 83 Lakeside Way
- 688 Rushing Springs Rd
- 345 Conchardee Ln
- 0 Shannon Lynn Shores Ln Unit 1 21430161
- 11635 Stemley Rd
- 11 Cottage Ln
- 300 Riverhouse Loop
- 165 Maple Leaf Dr
- 11456 Us-78 Unit 11450
- 647 White Oak Cir
- 270 Camellia Ln
- 475 River Forest Ln Unit 4450
- 2100 Maple Village Ct
- 1305 Harrison Cir
- 8038 Hagood St
- 8033 Hagood St
- 8046 Hagood St
- 8067 Hagood St
- 7037 Broad St
- 6316 Rainbow Row
- 6147 Rainbow Row
- 1168 Ranch Marina Rd
- 3217 6th Ave N
- 504 30th St N
- 1103 23rd St N
